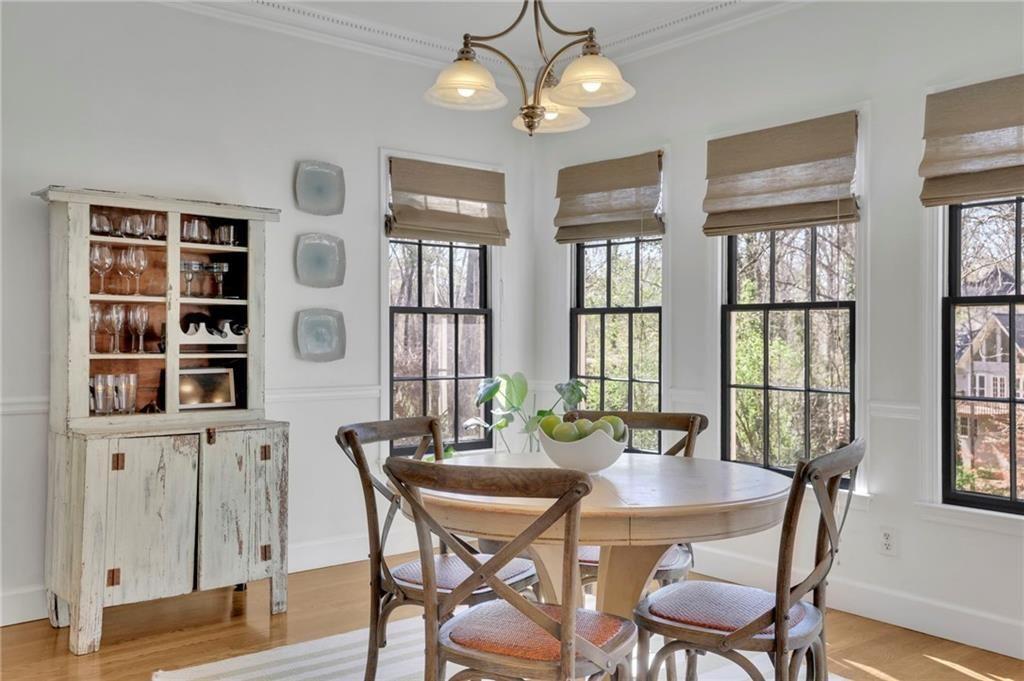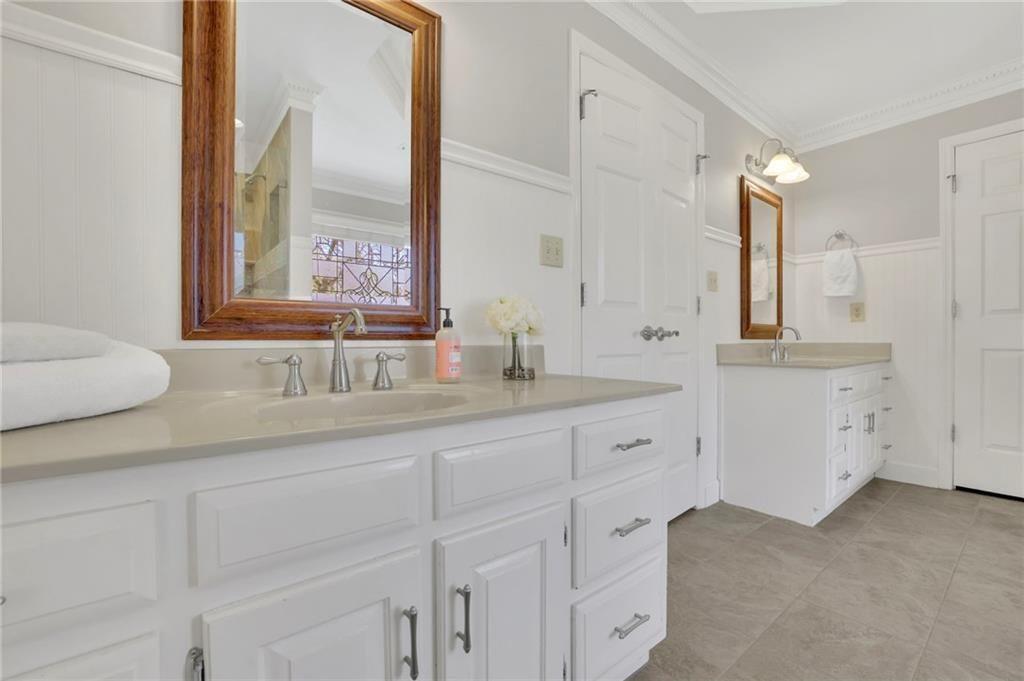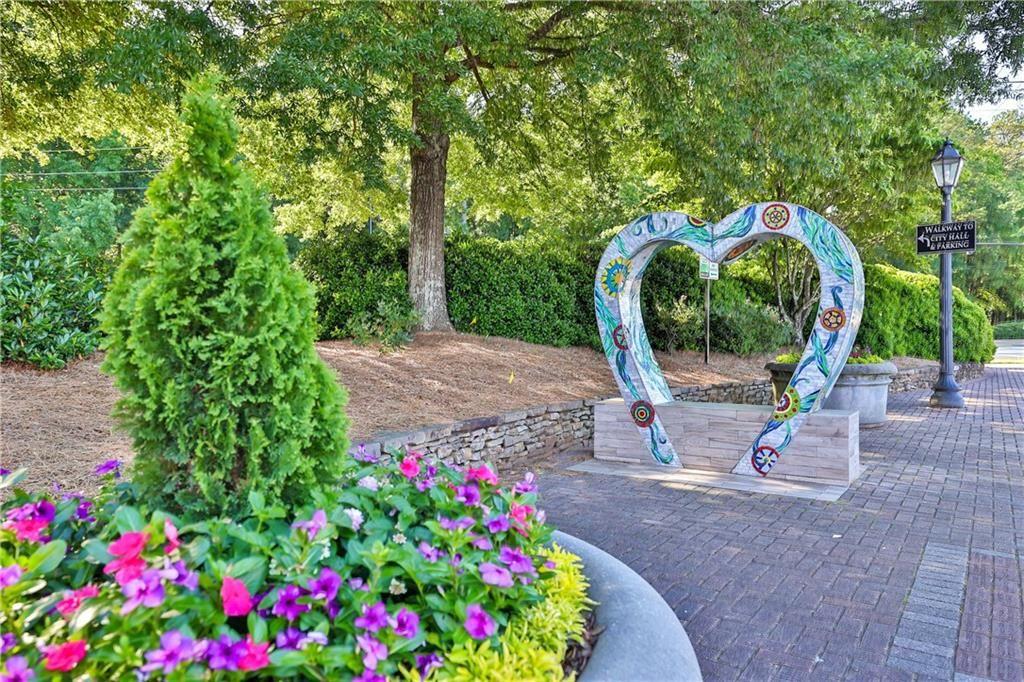145 Flowing Spring Trail
Roswell, GA 30075
$849,000
Return to a time when you can walk to school, enjoy an afternoon in the park, ride bikes to the pool. Embrace the curb appeal on this beautiful brick home with side entry garage situated on everyone’s favorite street in beloved Wildwood Springs swim/tennis community. With hardwood floors throughout the main and upper levels, the space flows effortlessly in this gracious home. A welcoming two-story foyer is framed by a formal dining room and office/ living room with bay window. A vaulted great room with wood accent beam, built-in cabinetry, and brick fireplace create an inviting gathering space for family and friends. Two separate French doors provide outdoor access to the upper-level deck and spectacular views of the backyard. The light-filled eat-in kitchen has crisp white cabinetry, stone countertops, and stainless appliances. Windows everywhere with amazing views. Guests can enjoy a main level bedroom with full bath access. Front and rear stairs lead to the upper level where the hardwood floors continue in the four bedrooms all with direct bath access. The primary suite with bay window features a tray ceiling, room for sitting area, and full bath with dual vanities, jetted tub, shower, and large walk-in closet. An expansive terrace level offers fun rec space, room for media, gym, and access to terrace level deck and expansive backyard. Award-winning Mountain Park Elementary School and Leita Thompson Park are right around the corner. Enjoy a wonderful home and an amazing swim/tennis neighborhood in the charming city of Roswell. Love Where you Live!
- SubdivisionWildwood Springs
- Zip Code30075
- CityRoswell
- CountyFulton - GA
Location
- ElementaryMountain Park - Fulton
- JuniorCrabapple
- HighRoswell
Schools
- StatusPending
- MLS #7548373
- TypeResidential
MLS Data
- Bedrooms5
- Bathrooms4
- Bedroom DescriptionRoommate Floor Plan
- RoomsBasement, Den, Dining Room, Exercise Room, Family Room, Kitchen, Laundry, Living Room, Master Bathroom
- BasementFull
- FeaturesBeamed Ceilings, Bookcases, Crown Molding, Double Vanity, Entrance Foyer 2 Story, High Ceilings 9 ft Main, Walk-In Closet(s)
- KitchenBreakfast Bar, Breakfast Room, Cabinets White, Eat-in Kitchen, Stone Counters
- AppliancesElectric Range, Disposal, Gas Water Heater, Self Cleaning Oven, Dishwasher
- HVACCeiling Fan(s), Central Air
- Fireplaces1
- Fireplace DescriptionGas Starter, Factory Built
Interior Details
- StyleTraditional
- ConstructionBrick 3 Sides, Brick
- Built In1988
- StoriesArray
- ParkingOn Street, Garage
- FeaturesPrivate Yard, Rain Gutters
- ServicesClubhouse, Homeowners Association, Near Schools, Near Trails/Greenway, Playground, Pool, Sidewalks, Park, Tennis Court(s)
- UtilitiesCable Available, Electricity Available, Natural Gas Available, Phone Available, Water Available
- SewerPublic Sewer
- Lot DescriptionBack Yard, Front Yard, Landscaped, Wooded, Private
- Lot DimensionsX
- Acres0.427
Exterior Details
Listing Provided Courtesy Of: Harry Norman Realtors 770-394-2131

This property information delivered from various sources that may include, but not be limited to, county records and the multiple listing service. Although the information is believed to be reliable, it is not warranted and you should not rely upon it without independent verification. Property information is subject to errors, omissions, changes, including price, or withdrawal without notice.
For issues regarding this website, please contact Eyesore at 678.692.8512.
Data Last updated on April 30, 2025 11:26pm




















































































