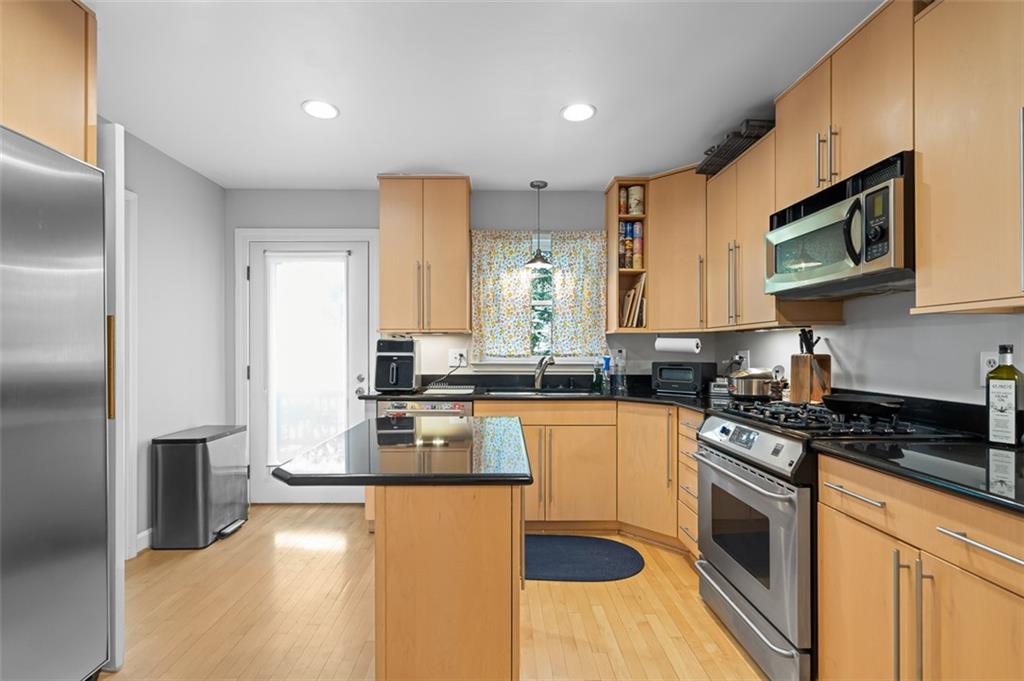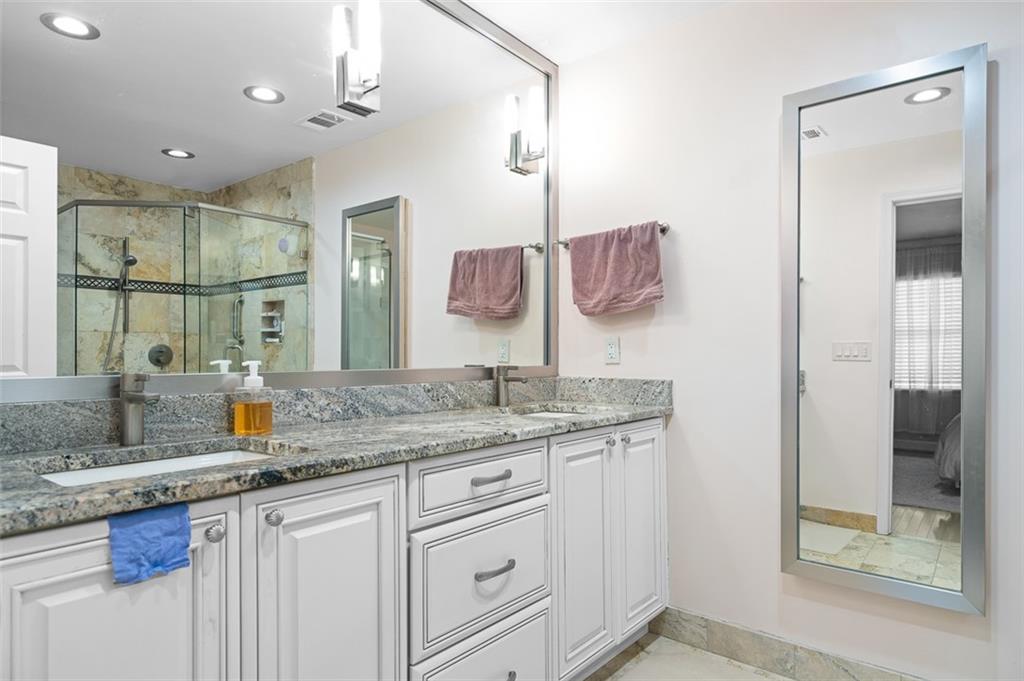1143 Morningside Place NE
Atlanta, GA 30306
$530,000
Updated home in Morningside in sought after school district! This townhome offers the perfect blend of city convenience and quiet, suburban charm. Built in the 1980s and thoughtfully renovated around 2010, the home features a bright, open living room with plenty of natural light, a cozy fireplace, and a dining area overlooking a peaceful backyard filled with blooming azaleas. The kitchen is functional and stylish, with stainless steel appliances, granite countertops, and a convenient island for extra prep space and storage. A window over the sink looks out onto a private back deck, perfect for indoor-outdoor living and entertaining. This home boasts one of the largest floor plans in the community, providing ample space for living and entertaining. With a rare two-car tandem garage in the basement—a valuable asset for in-town living—you’ll never worry about parking. The basement also includes a partially finished space (approximately 374 sq ft) that could serve as a home office, gym, or creative studio, complete with a second laundry hookup. Upstairs, the expansive primary suite feels like a retreat, spanning the width of two bedrooms and featuring a luxurious en suite bathroom with a double vanity and seamless glass shower. The second bedroom is equally spacious, with its own renovated en suite bathroom. Located in a safe, walkable neighborhood with top-rated schools and plenty of green space, this townhome offers the best of Morningside living—close to everything you need but tucked away in a quiet, welcoming community. Plus, with walkable trails extending from the neighborhood, you’ll have plenty of opportunities to enjoy the outdoors with your pets. This is truly a home that checks all the boxes for in-town living, offering a premium lifestyle at an affordable mortgage cost.
- SubdivisionMorningside Place
- Zip Code30306
- CityAtlanta
- CountyFulton - GA
Location
- ElementaryMorningside-
- JuniorDavid T Howard
- HighMidtown
Schools
- StatusActive
- MLS #7548413
- TypeCondominium & Townhouse
MLS Data
- Bedrooms2
- Bathrooms2
- Half Baths1
- Bedroom DescriptionOversized Master
- BasementDriveway Access, Finished, Interior Entry, Partial
- FeaturesDisappearing Attic Stairs, Double Vanity, Entrance Foyer
- KitchenCabinets Stain, Stone Counters
- AppliancesDishwasher, Disposal, Electric Oven/Range/Countertop, Gas Cooktop, Microwave, Refrigerator
- HVACCentral Air
- Fireplaces1
- Fireplace DescriptionGas Starter, Living Room
Interior Details
- StyleTownhouse, Traditional
- ConstructionBrick 3 Sides
- Built In1982
- StoriesArray
- ParkingGarage
- FeaturesPrivate Entrance
- ServicesHomeowners Association, Near Trails/Greenway
- UtilitiesCable Available, Electricity Available, Phone Available, Sewer Available, Water Available
- SewerPublic Sewer
- Lot DescriptionSloped
- Lot Dimensionsx
- Acres0.0339
Exterior Details
Listing Provided Courtesy Of: Keller Williams Realty Chattahoochee North, LLC 678-578-2700

This property information delivered from various sources that may include, but not be limited to, county records and the multiple listing service. Although the information is believed to be reliable, it is not warranted and you should not rely upon it without independent verification. Property information is subject to errors, omissions, changes, including price, or withdrawal without notice.
For issues regarding this website, please contact Eyesore at 678.692.8512.
Data Last updated on October 30, 2025 12:30am











































