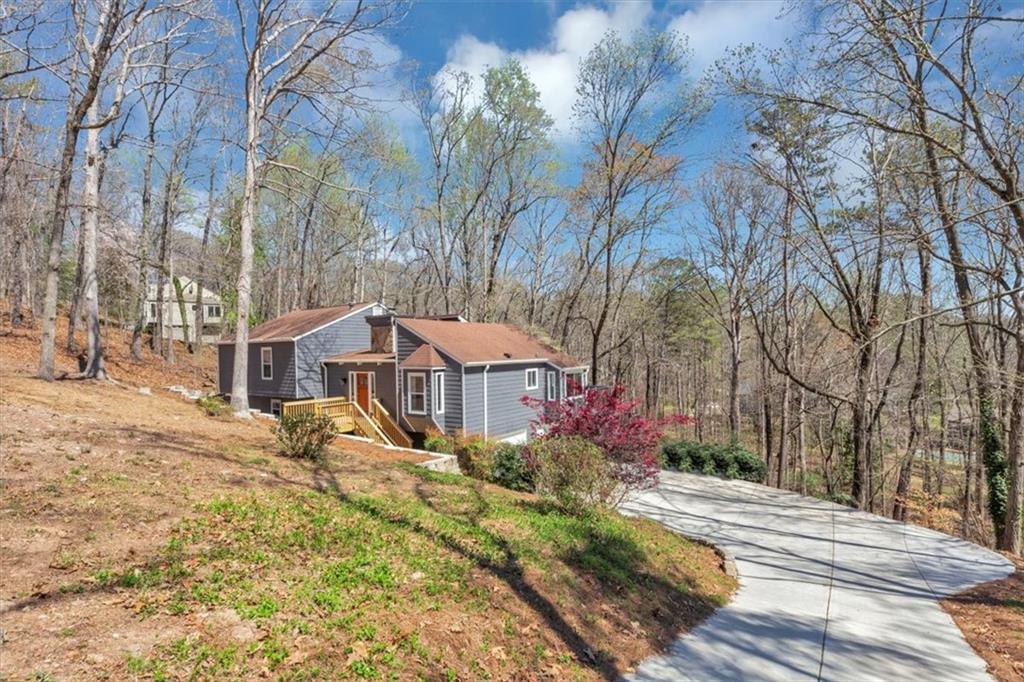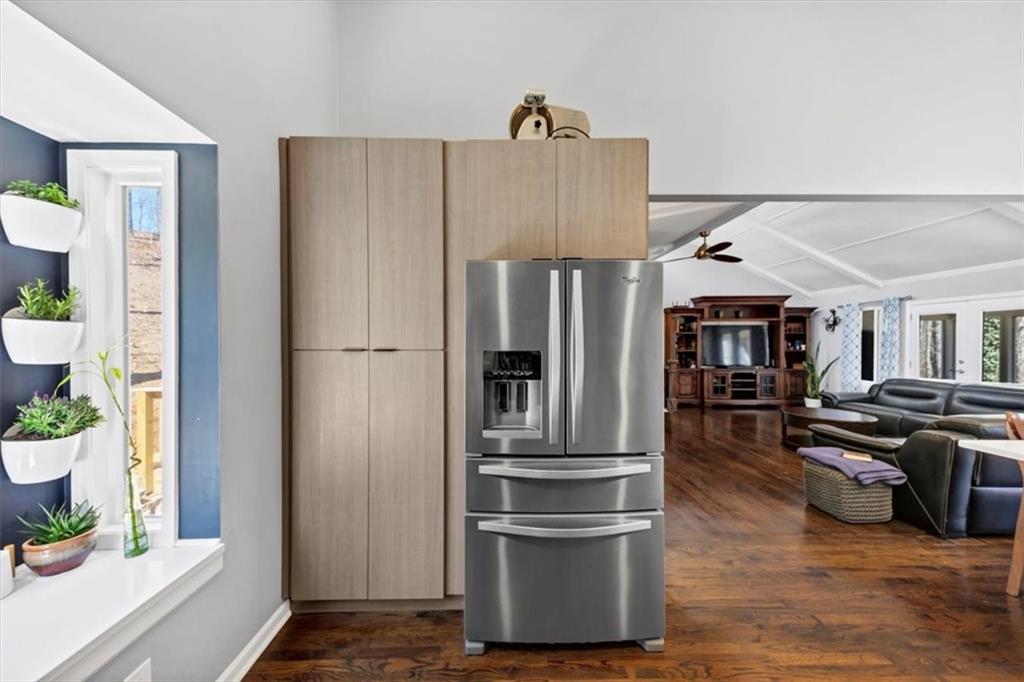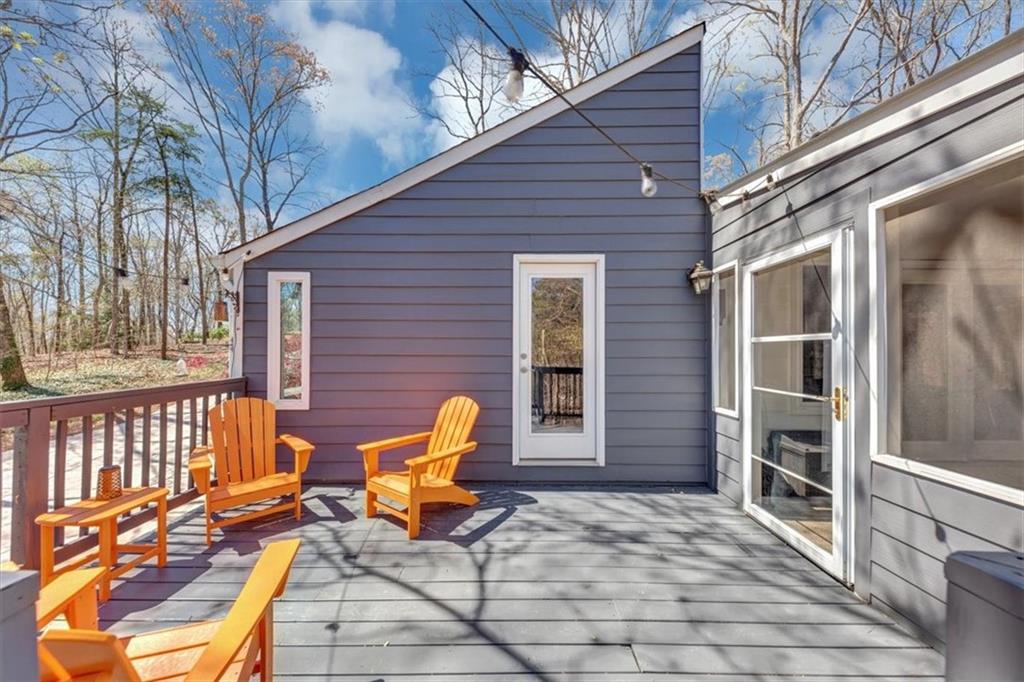980 Pine Grove Pointe Drive
Roswell, GA 30075
$598,000
Welcome to 980 Pine Grove Point, your nature haven just three miles from downtown Roswell shopping and dining. The newer renovated kitchen awaits its Chef with 6 burner Viking Stove, plenty of storage & counter space, and comfortable seating at the island. Open Living, Kitchen, Dining concept is anchored by gas starter wood burning fireplace and features beamed high ceilings with skylights. Set up your grill or sunbathe on the back porch; and relax, read a book, play board games, or watch a game on the screened in porch. Please see the home plans: it is a split level with 3 bedrooms (including Master) and 2 bathrooms on the upper level, kitchen/dining/living & porch access on the main level, and secondary living room, office nook, laundry room (stubbed for bath and sink already in place) and a 4th bedroom on the lower level. Each level is separated only by a few stairs, making it very easily accessible. Sellers expanded poured concrete turnaround in front of 2-car garage, so there is plenty of room. All windows were replaced to double pain, new French door installed in the living room, screened in porch was an addition about 10 years ago, additional insulation added over living room for energy savings, main level features newer hardwood floors and kitchen is a MUST SEE! Newer water heater (1-2y) and furnace (about 2 y). Additional storage under the porch remains! HOA is optional, so no association-imposed rent restrictions. Should I even mention superb school ratings? This beautiful home awaits!
- SubdivisionAspens
- Zip Code30075
- CityRoswell
- CountyFulton - GA
Location
- ElementaryMountain Park - Fulton
- JuniorCrabapple
- HighRoswell
Schools
- StatusActive
- MLS #7548479
- TypeResidential
MLS Data
- Bedrooms4
- Bathrooms2
- RoomsBathroom, Bedroom, Den, Kitchen, Laundry, Living Room
- BasementBath/Stubbed, Daylight, Finished, Walk-Out Access
- FeaturesBeamed Ceilings, Bookcases, Crown Molding, High Ceilings 10 ft Main, High Speed Internet, Recessed Lighting, Walk-In Closet(s)
- KitchenBreakfast Bar, Breakfast Room, Cabinets Other, Eat-in Kitchen, Kitchen Island, Pantry, Solid Surface Counters, View to Family Room
- AppliancesDishwasher, Dryer, Energy Star Appliances, ENERGY STAR Qualified Water Heater, Gas Oven/Range/Countertop, Gas Range, Microwave, Range Hood, Refrigerator, Washer
- HVACCeiling Fan(s), Central Air
- Fireplaces1
- Fireplace DescriptionGas Starter, Living Room, Stone
Interior Details
- ConstructionHardiPlank Type
- Built In1970
- StoriesArray
- ParkingDrive Under Main Level, Driveway, Garage
- FeaturesPrivate Entrance, Private Yard, Rain Gutters, Rear Stairs, Storage
- UtilitiesCable Available, Electricity Available, Natural Gas Available, Phone Available, Water Available
- SewerSeptic Tank
- Lot DescriptionSloped, Wooded
- Lot Dimensionsx
- Acres1.0746
Exterior Details
Listing Provided Courtesy Of: Synergy Real Estate, LLC. 770-595-5578

This property information delivered from various sources that may include, but not be limited to, county records and the multiple listing service. Although the information is believed to be reliable, it is not warranted and you should not rely upon it without independent verification. Property information is subject to errors, omissions, changes, including price, or withdrawal without notice.
For issues regarding this website, please contact Eyesore at 678.692.8512.
Data Last updated on October 8, 2025 4:41pm



















































