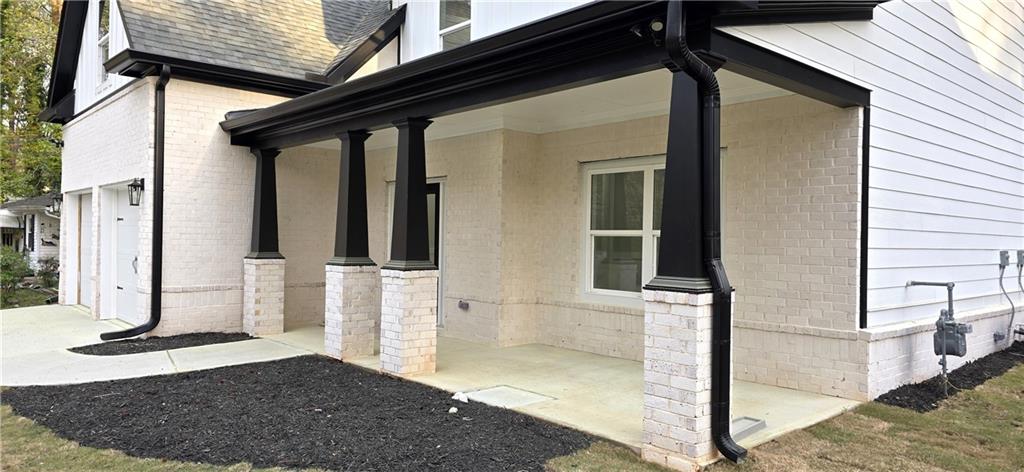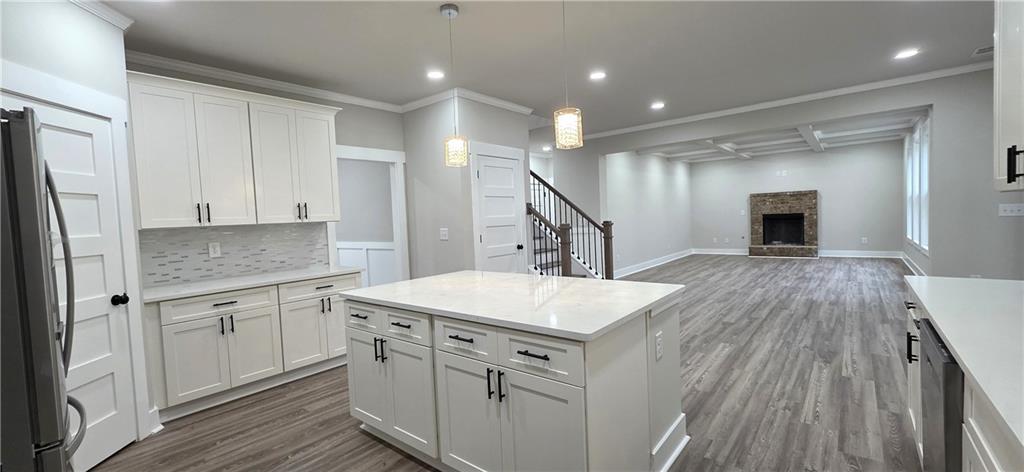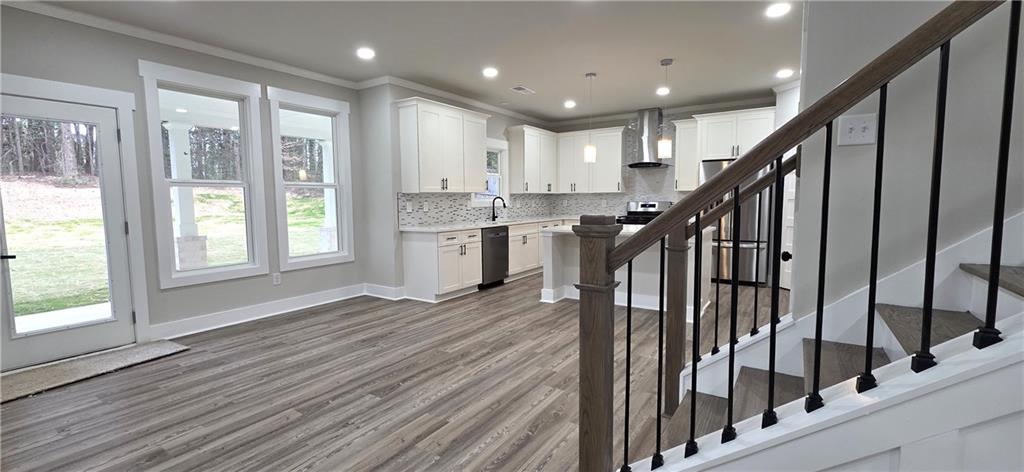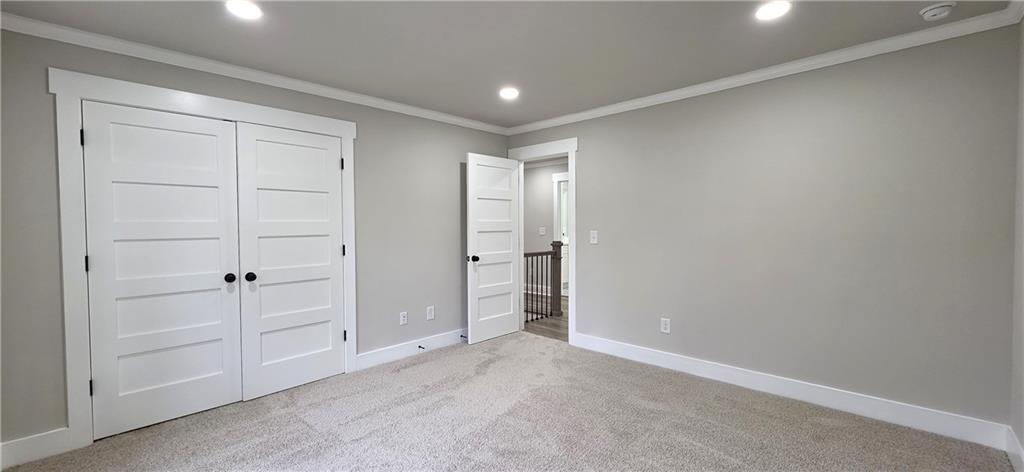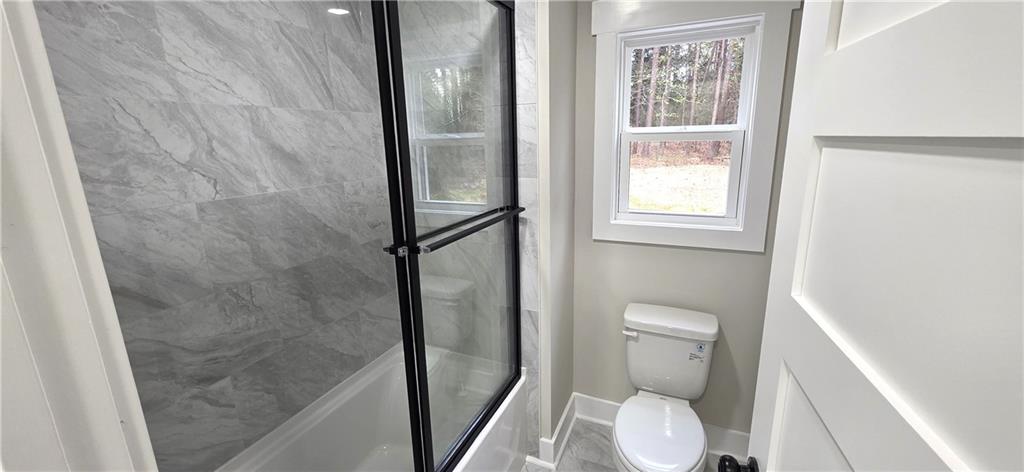355 Hilltop Cir Extension SW
Mableton, GA 30126
$495,000
This newly constructed, elegant residence is nestled in the city of Mableton, GA. With 2,838 square feet of sophisticated living space, this home is meticulously designed to cater to the discerning homeowner. Step inside to discover a modern open floor plan where a chef's kitchen, equipped with top-of-the-line appliances, quartz countertops and ample cabinetry is perfect for culinary adventures and casual gatherings. The adjoining living areas flow effortlessly with an open concept layout, accentuated by light catching windows, coffered ceilings and a stunning brick fireplace. The second level boasts four bedrooms, including a serene Master Suite that boasts a Master Bath with double head shower and vanity, promising a private retreat from the day's demands. Embrace outdoor living with a beautifully landscaped yard, where the gentle breeze is your perennial guest. Whether hosting summer barbecues, enjoying morning yoga in the fresh air, or simply relishing a quiet cup of coffee, this space invites you to relax and rejuvenate in privacy and style. Conveniently located close to Shops, Parks, the Mable House Barnes Amphitheatre and Downtown Atlanta is just 12 miles away. Define your next chapter in a home that combines luxury with comfort, surrounded by conveniences and community amenities. This splendid home awaits for you with its unmatched allure and practical elegance. Call today for a showing appointment!
- SubdivisionJ.L.Gresham
- Zip Code30126
- CityMableton
- CountyCobb - GA
Location
- ElementaryClay-Harmony Leland
- JuniorLindley
- HighPebblebrook
Schools
- StatusActive
- MLS #7548491
- TypeResidential
- SpecialInvestor Owned
MLS Data
- Bedrooms4
- Bathrooms2
- Half Baths1
- Bedroom DescriptionOversized Master, Sitting Room
- RoomsBathroom, Bedroom, Dining Room, Family Room, Kitchen, Laundry, Master Bathroom, Master Bedroom
- FeaturesCoffered Ceiling(s), Crown Molding, Disappearing Attic Stairs, Double Vanity, Entrance Foyer, High Ceilings 10 ft Main, His and Hers Closets, Recessed Lighting, Tray Ceiling(s), Walk-In Closet(s)
- KitchenCabinets White, Kitchen Island, Other Surface Counters, Pantry, Solid Surface Counters, Stone Counters, View to Family Room
- AppliancesGas Range, Gas Water Heater, Range Hood, Refrigerator, Self Cleaning Oven, Tankless Water Heater
- HVACCentral Air, Multi Units
- Fireplaces1
- Fireplace DescriptionBrick, Family Room, Gas Starter, Masonry
Interior Details
- StyleA-Frame
- ConstructionBrick, Brick Front, Cement Siding
- Built In2025
- StoriesArray
- ParkingDriveway, Garage, Garage Door Opener, Garage Faces Front, Kitchen Level, Level Driveway
- FeaturesRain Gutters
- ServicesNear Public Transport, Near Schools, Near Shopping, Street Lights
- UtilitiesElectricity Available, Natural Gas Available, Sewer Available
- SewerPublic Sewer
- Lot DescriptionBack Yard, Cleared, Front Yard, Landscaped, Level
- Lot Dimensions102 x 100
- Acres0.51
Exterior Details
Listing Provided Courtesy Of: Atlanta Communities 770-240-2004

This property information delivered from various sources that may include, but not be limited to, county records and the multiple listing service. Although the information is believed to be reliable, it is not warranted and you should not rely upon it without independent verification. Property information is subject to errors, omissions, changes, including price, or withdrawal without notice.
For issues regarding this website, please contact Eyesore at 678.692.8512.
Data Last updated on April 15, 2025 7:57pm


