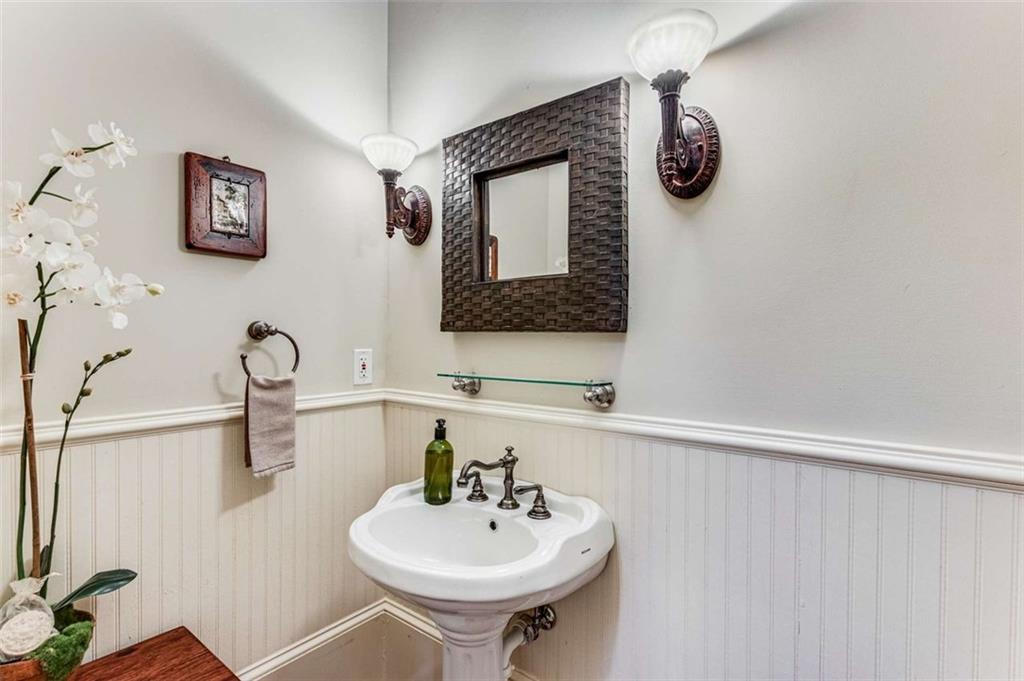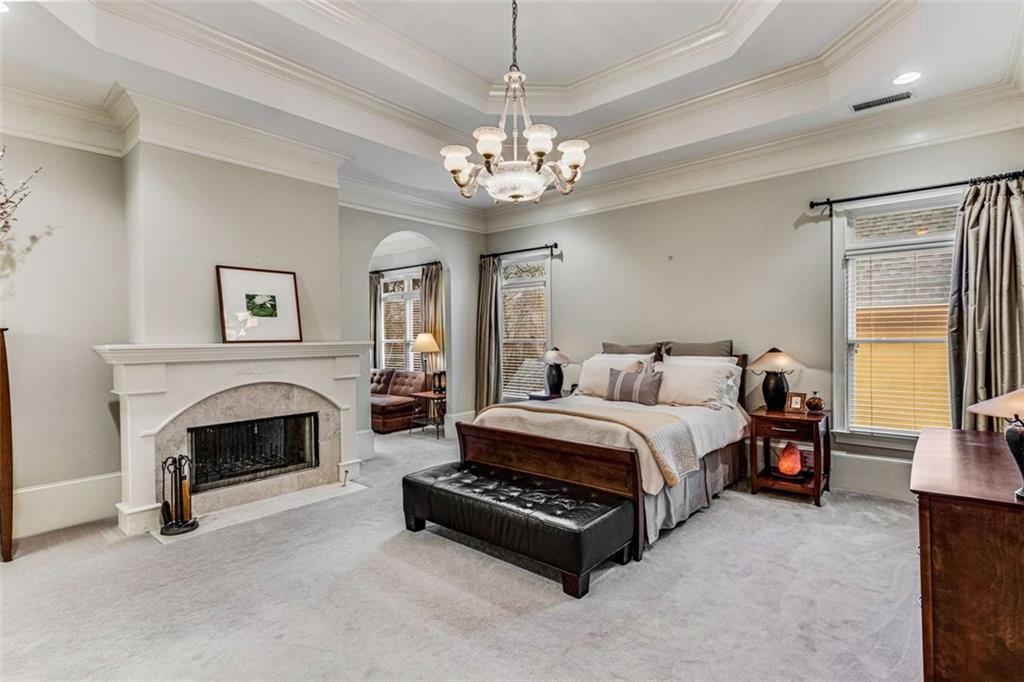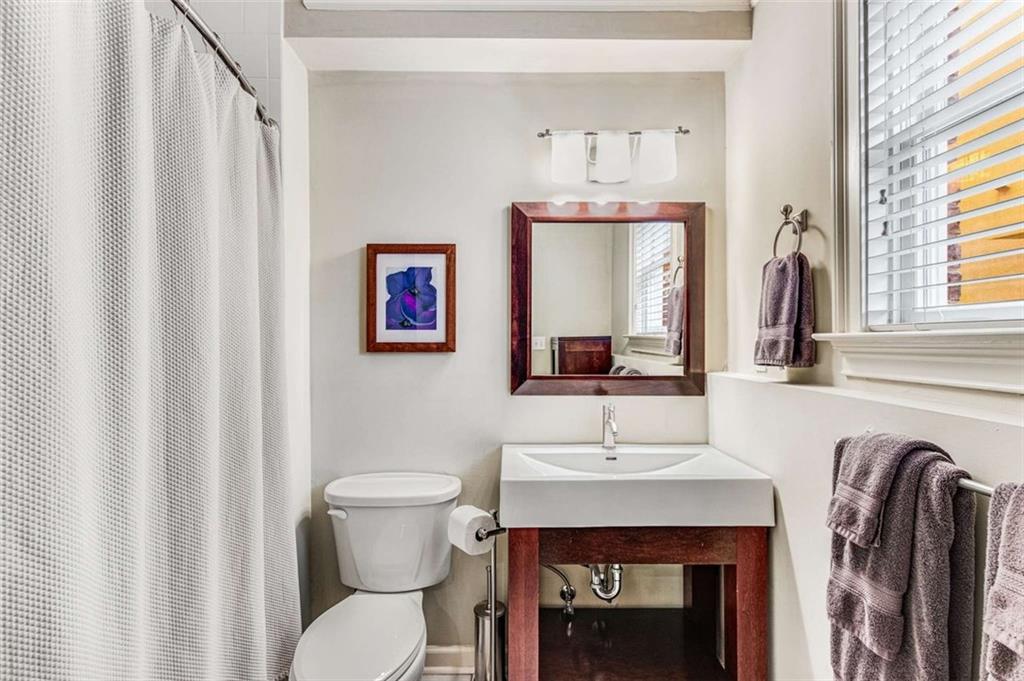1109 Pine Grove Avenue NE
Brookhaven, GA 30319
$1,200,000
This stunning 6 bed / 6.5 bath, 4-sided brick home in the heart of Brookhaven offers timeless elegance with modern convenience. Meticulously maintained and feeling brand new, this home features a new roof, ensuite bathrooms in every bedroom, and an elevator, making it the perfect blend of luxury and functionality. Step inside and prepare to be blown away by the gorgeous coffered ceilings, rich hardwood floors, and an open-concept layout designed for both comfort and entertaining. The spacious dining room is ideal for hosting, while the family room—anchored by a stunning fireplace and custom built-in cabinetry—offers a warm, inviting space to gather. A secondary living room provides the perfect setup for a media space, while a cozy sitting room with its own fireplace adds another layer of charm. The luxurious chef’s kitchen is a true showpiece, featuring rich cabinetry, stainless steel appliances, ample counter space, and abundant storage—a dream! Upstairs, the oversized primary suite is a retreat unto itself with a private sitting area, built-in bookshelves, a double-sided fireplace, and a spa-like bath featuring double vanities, a soaking tub, a separate shower, and a water closet. All additional bedrooms are generously sized, each with its own full bathroom—including one that’s perfect for a spacious home office. The fully finished basement expands your living space even further, offering additional bedrooms, full bathrooms, a large game room/family room—endless possibilities for relaxation and entertainment. Step outside to the screened-in porch, an outdoor oasis with gorgeous wood ceiling details, custom window treatments, designer lighting, three ceiling fans, and a brick accent wall—creating the feeling of two distinct living spaces under one roof. Located in the sought-after Brookhaven Heights community, this home is just blocks from Langford Park, featuring a brand-new playground and green space. Plus, shopping, dining, Starbucks, a new coffee shop, grocery stores, salons, and more are all within walking distance! Don’t miss this incredible opportunity to call Brookhaven home—schedule your private tour today!
- SubdivisionBrookhaven Heights
- Zip Code30319
- CityBrookhaven
- CountyDekalb - GA
Location
- ElementaryWoodward
- JuniorSequoyah - DeKalb
- HighCross Keys
Schools
- StatusActive
- MLS #7548556
- TypeResidential
MLS Data
- Bedrooms6
- Bathrooms6
- Half Baths1
- Bedroom DescriptionIn-Law Floorplan, Oversized Master
- RoomsBasement, Dining Room, Game Room, Laundry, Kitchen, Living Room, Office, Master Bedroom, Master Bathroom
- BasementDaylight, Exterior Entry, Finished, Finished Bath, Interior Entry, Walk-Out Access
- FeaturesBookcases, Crown Molding, Double Vanity, Elevator, High Ceilings 9 ft Lower, High Ceilings 9 ft Upper, High Ceilings 10 ft Main, High Speed Internet, Walk-In Closet(s), Wet Bar
- KitchenBreakfast Bar, Breakfast Room, Stone Counters, Keeping Room, Eat-in Kitchen, View to Family Room, Pantry Walk-In
- AppliancesDishwasher, Disposal, Double Oven, Gas Cooktop, Microwave, Refrigerator
- HVACCeiling Fan(s), Central Air
- Fireplaces2
- Fireplace DescriptionKeeping Room, Master Bedroom
Interior Details
- StyleTraditional
- ConstructionBrick 4 Sides
- Built In2000
- StoriesArray
- ParkingAttached, Garage
- FeaturesPrivate Entrance, Private Yard
- ServicesNear Trails/Greenway, Park, Dog Park, Playground, Near Public Transport, Near Schools, Near Shopping
- UtilitiesCable Available, Electricity Available, Sewer Available, Underground Utilities, Water Available
- SewerPublic Sewer
- Lot DescriptionBack Yard, Front Yard, Level
- Lot Dimensions199x50x198x43
- Acres0.2
Exterior Details
Listing Provided Courtesy Of: Keller Williams Rlty Consultants 678-287-4800

This property information delivered from various sources that may include, but not be limited to, county records and the multiple listing service. Although the information is believed to be reliable, it is not warranted and you should not rely upon it without independent verification. Property information is subject to errors, omissions, changes, including price, or withdrawal without notice.
For issues regarding this website, please contact Eyesore at 678.692.8512.
Data Last updated on July 5, 2025 12:32pm



























































