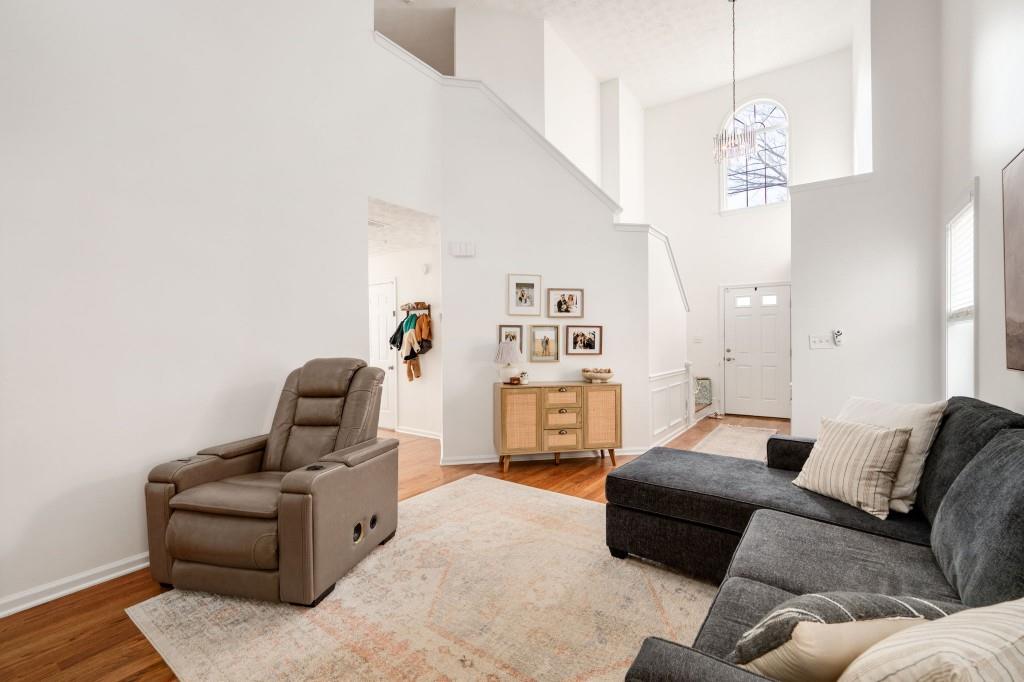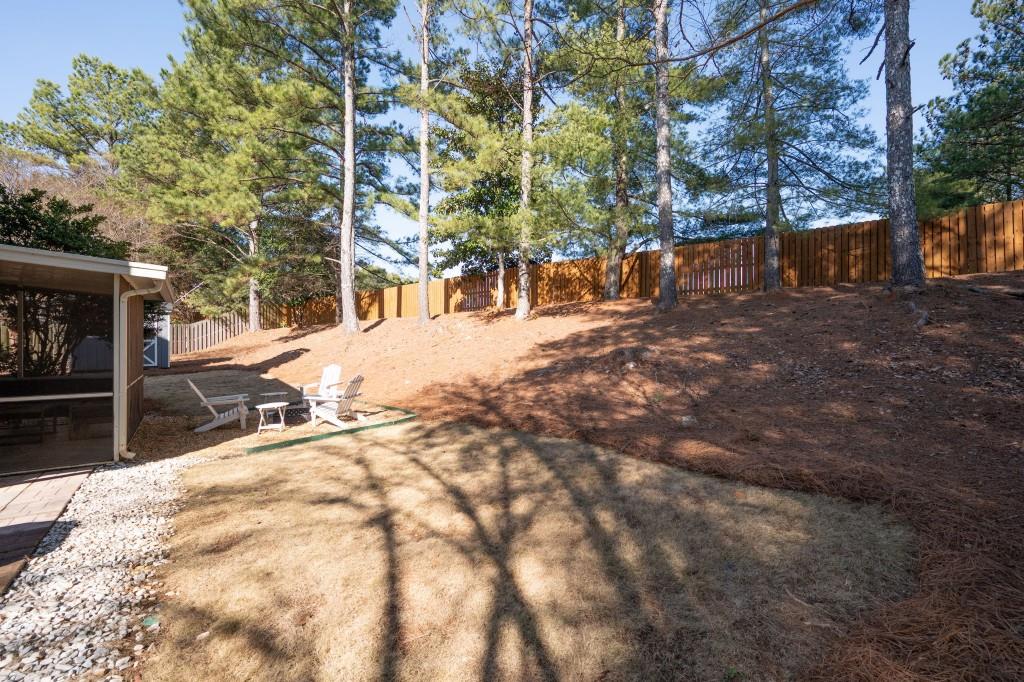1860 Chardin Way
Marietta, GA 30062
$459,900
This beautifully maintained home in the highly sought-after East Worthington community of Marietta has everything you're looking for and more! From the grand two-story foyer to the spacious backyard designed for relaxing & entertaining, every detail has been thoughtfully crafted. Nestled in a peaceful cul-de-sac, inside gleaming hardwood floors lead you into the bright and inviting fireside family room with soaring two-story ceilings and an abundance of natural light. The newly renovated kitchen features soft-close white cabinetry, sleek granite countertops, a subway tile backsplash, and a gold series double oven. Enjoy meals in the eat-in kitchen or create your ideal space with a flexible dining or living area to suit your needs! Step outside to the screened-in patio and take in the beautifully landscaped backyard, your own private oasis with a fenced yard, a shed, and a cozy fire pit area. Upstairs, you'll find the oversized master retreat with vaulted ceilings and a stunning updated ensuite featuring double vanities, an oversized glass shower, a walk-in closet, and a linen cabinet for added convenience. The spacious secondary bedrooms share a charming bathroom, and the laundry closet with cabinetry completes the upstairs. Recent thoughtful updates include fresh interior paint, new light fixtures throughout, a newer HVAC, roof, and water heater, as well as blinds, landscaping and remodeled kitchen & baths. The community offers fantastic amenities, including a pool, tennis courts, pickleball courts, and a playground. Located with easy access to I-75/I-575, you're just minutes from restaurants, shopping, parks, Marietta Square, Truist Park, and more. This home offers the perfect balance of classic charm and modern convenience in a vibrant, well-connected East Cobb neighborhood. Make this your new, home sweet home!
- SubdivisionGables At East Worthington
- Zip Code30062
- CityMarietta
- CountyCobb - GA
Location
- ElementarySawyer Road
- JuniorMarietta
- HighMarietta
Schools
- StatusActive Under Contract
- MLS #7548623
- TypeResidential
MLS Data
- Bedrooms3
- Bathrooms2
- Half Baths1
- Bedroom DescriptionOversized Master
- RoomsFamily Room
- FeaturesDisappearing Attic Stairs, Double Vanity, Entrance Foyer, Entrance Foyer 2 Story, High Ceilings 9 ft Main, High Ceilings 9 ft Upper, High Speed Internet, Vaulted Ceiling(s), Walk-In Closet(s)
- KitchenCabinets White, Eat-in Kitchen, Solid Surface Counters
- AppliancesDishwasher, Disposal, Double Oven, Gas Range, Microwave
- HVACCeiling Fan(s), Central Air
- Fireplaces1
- Fireplace DescriptionFamily Room, Gas Log, Gas Starter
Interior Details
- StyleTraditional
- ConstructionBrick Front, Cement Siding
- Built In1996
- StoriesArray
- ParkingAttached, Garage, Garage Door Opener, Garage Faces Front, Kitchen Level
- FeaturesPermeable Paving, Private Yard, Rain Gutters
- ServicesClubhouse, Homeowners Association, Near Schools, Near Shopping, Near Trails/Greenway, Playground, Pool, Sidewalks, Street Lights, Tennis Court(s)
- UtilitiesCable Available, Electricity Available, Natural Gas Available, Phone Available, Sewer Available, Underground Utilities, Water Available
- SewerPublic Sewer
- Lot DescriptionBack Yard, Cul-de-sac Lot, Landscaped, Private
- Acres0.269
Exterior Details
Listing Provided Courtesy Of: RE/MAX Around Atlanta 770-419-1986

This property information delivered from various sources that may include, but not be limited to, county records and the multiple listing service. Although the information is believed to be reliable, it is not warranted and you should not rely upon it without independent verification. Property information is subject to errors, omissions, changes, including price, or withdrawal without notice.
For issues regarding this website, please contact Eyesore at 678.692.8512.
Data Last updated on August 24, 2025 12:53am

































