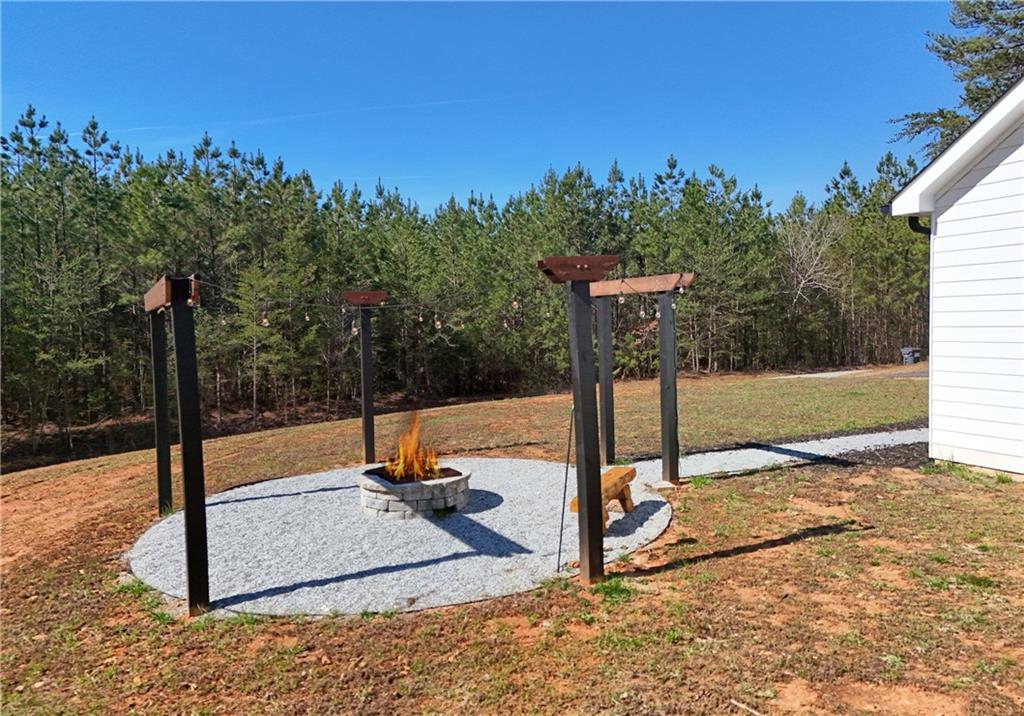1401 Larmon Forks Road
Dahlonega, GA 30533
$465,000
Charming Farmhouse Retreat in Dahlonega, GA – Better Than New! Welcome to your private oasis in Dahlonega, GA! This beautiful 3-bedroom, 2-bathroom farmhouse is a rare find, offering the perfect blend of modern amenities and rustic charm. Nestled in a secluded setting, the property boasts stunning features that are ideal for those seeking peace, privacy, and a taste of country living. Key Features: 3 spacious bedrooms and 2 full bathrooms – plenty of space for family and guests. Large kitchen with stone countertops, a stylish tile backsplash, and a walk-in pantry – perfect for cooking and entertaining. Laundry room for added convenience. Covered back porch and newly poured patio, perfect for outdoor relaxation and dining. Cozy firepit area for chilly evenings spent with loved ones. Garden space to nurture your green thumb. An outbuilding ideal for additional storage or as a workshop. Property includes space for chickens, bringing the joys of farm living to your doorstep. Private and secluded setting, offering peace and tranquility, yet still close to Dahlonega’s charming downtown. This home is better than new, with thoughtful upgrades and meticulous care taken to preserve its farmhouse charm while offering modern comforts. Whether you're enjoying the outdoors, cooking in the spacious kitchen, or simply relaxing in the quiet surroundings, this home has it all! Don't miss out on this incredible opportunity to own a piece of Dahlonega's countryside! Schedule your tour today.
- SubdivisionLarmon Forks
- Zip Code30533
- CityDahlonega
- CountyLumpkin - GA
Location
- ElementaryBlackburn
- JuniorLumpkin County
- HighLumpkin County
Schools
- StatusActive
- MLS #7548640
- TypeResidential
MLS Data
- Bedrooms3
- Bathrooms2
- Bedroom DescriptionMaster on Main, Oversized Master, Split Bedroom Plan
- RoomsLaundry
- FeaturesDisappearing Attic Stairs, Double Vanity, High Ceilings 9 ft Main, Recessed Lighting, Tray Ceiling(s), Vaulted Ceiling(s), Walk-In Closet(s)
- KitchenBreakfast Bar, Cabinets White, Eat-in Kitchen, Pantry, Pantry Walk-In, Stone Counters
- AppliancesDishwasher, Electric Range, Electric Water Heater, Microwave, Self Cleaning Oven
- HVACCeiling Fan(s), Central Air, Electric, Heat Pump
- Fireplaces1
- Fireplace DescriptionFamily Room, Gas Log, Stone
Interior Details
- StyleCountry, Craftsman, Ranch
- ConstructionHardiPlank Type, Wood Siding
- Built In2022
- StoriesArray
- ParkingGarage, Garage Door Opener, Garage Faces Front, Kitchen Level, Level Driveway, Storage
- FeaturesGarden, Lighting, Rain Gutters, Storage
- UtilitiesWell, Electricity Available, Phone Available, Underground Utilities
- SewerSeptic Tank
- Lot DescriptionBack Yard, Cleared, Farm, Front Yard, Landscaped, Level
- Lot Dimensionsx
- Acres1.05
Exterior Details
Listing Provided Courtesy Of: Keller Williams Lanier Partners 770-503-7070

This property information delivered from various sources that may include, but not be limited to, county records and the multiple listing service. Although the information is believed to be reliable, it is not warranted and you should not rely upon it without independent verification. Property information is subject to errors, omissions, changes, including price, or withdrawal without notice.
For issues regarding this website, please contact Eyesore at 678.692.8512.
Data Last updated on August 24, 2025 12:53am






































