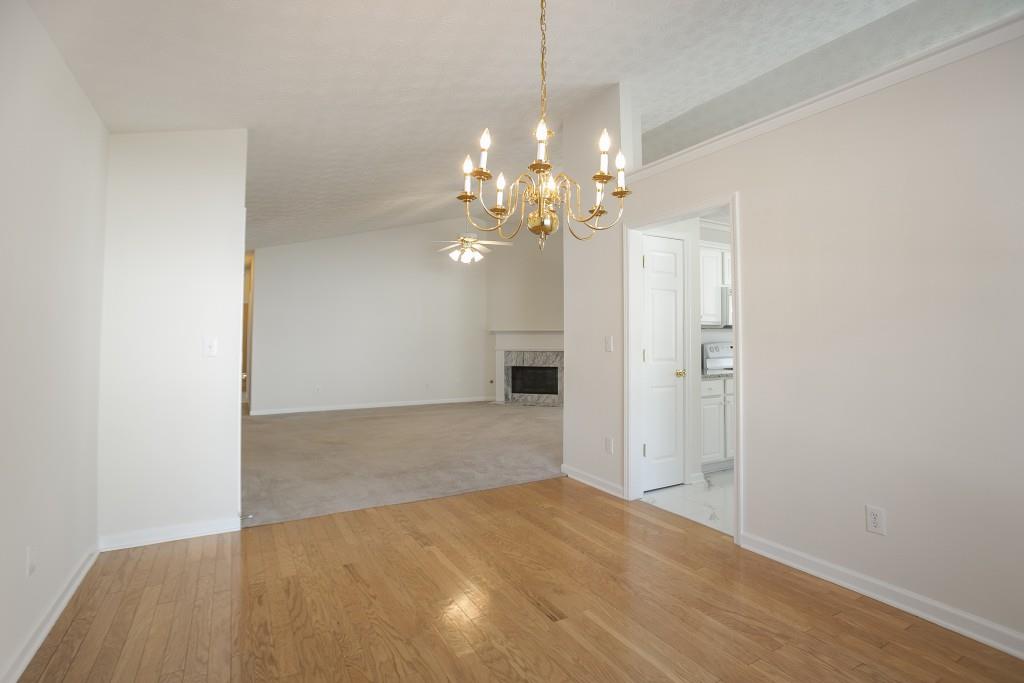1056 Fern Valley Way
Dacula, GA 30019
$399,000
This move-in ready Victoria Floorplan ranch hone located in the sought after Mountainview High School District is one of the most popular layouts in Dacula's Nichols Landing Subdivision. Located on a spacious Corner Lot, this home features an Open floorplan with soaring vaulted ceilings throughout, separate formal dining room, a bright spacious sunroom, 3 bedrooms including a spacious primary bedroom ensuite w/jetted tub, separate shower, double vanities, large walk in closet; plus 2 bathrooms, generous sized living/great room, eat-in kitchen w/island, raised paneled white cabinetry, granite countertops, and an oversized Bonus Room spacious enough to add a closet with potential for a 4th bedroom or an office or playroom. Home includes both electric and gas connections for stove and dryer, inground irrigation system, current original owner occupied since the home was built. HOA includes Swim/Tennis, Basketball/Playground areas and pool house. Within proximity to recreation at Rabbit Hill Park, Dacula Park, restaurants, entertainment, shopping, Mountain View High School District, Mall of Georgia, Georgia Gwinnett College, Hebron Christian Academy and more. Convenient access to Hwy 316 and I-85 and Sugarloaf Parkway.
- SubdivisionNichols Landing
- Zip Code30019
- CityDacula
- CountyGwinnett - GA
Location
- ElementaryDyer
- JuniorTwin Rivers
- HighMountain View
Schools
- StatusPending
- MLS #7548642
- TypeResidential
MLS Data
- Bedrooms3
- Bathrooms2
- Bedroom DescriptionMaster on Main, Oversized Master, Split Bedroom Plan
- RoomsBonus Room, Family Room, Great Room, Living Room, Office, Sun Room
- FeaturesDisappearing Attic Stairs, Double Vanity, Entrance Foyer, High Ceilings 9 ft Main, High Ceilings 10 ft Main, High Speed Internet, Vaulted Ceiling(s), Walk-In Closet(s)
- KitchenCabinets White, Eat-in Kitchen, Kitchen Island, Pantry, Stone Counters, View to Family Room
- AppliancesDishwasher, Disposal, Electric Range, Gas Water Heater, Microwave, Refrigerator, Self Cleaning Oven
- HVACCeiling Fan(s), Central Air, Electric
- Fireplaces1
- Fireplace DescriptionFactory Built, Gas Log, Gas Starter, Great Room
Interior Details
- StylePatio Home, Ranch, Traditional
- ConstructionVinyl Siding
- Built In2000
- StoriesArray
- ParkingDriveway, Garage, Garage Door Opener, Garage Faces Side, Kitchen Level, Level Driveway
- FeaturesPrivate Entrance, Private Yard
- ServicesHomeowners Association, Near Schools, Near Shopping, Park, Playground, Pool, Restaurant, Sidewalks, Street Lights, Tennis Court(s)
- UtilitiesCable Available, Electricity Available, Natural Gas Available, Phone Available, Underground Utilities, Water Available
- SewerPublic Sewer
- Lot DescriptionBack Yard, Corner Lot, Cul-de-sac Lot, Landscaped, Level, Private
- Lot Dimensions13939
- Acres0.32
Exterior Details
Listing Provided Courtesy Of: RE/MAX Legends 770-963-5181

This property information delivered from various sources that may include, but not be limited to, county records and the multiple listing service. Although the information is believed to be reliable, it is not warranted and you should not rely upon it without independent verification. Property information is subject to errors, omissions, changes, including price, or withdrawal without notice.
For issues regarding this website, please contact Eyesore at 678.692.8512.
Data Last updated on December 9, 2025 4:03pm






































