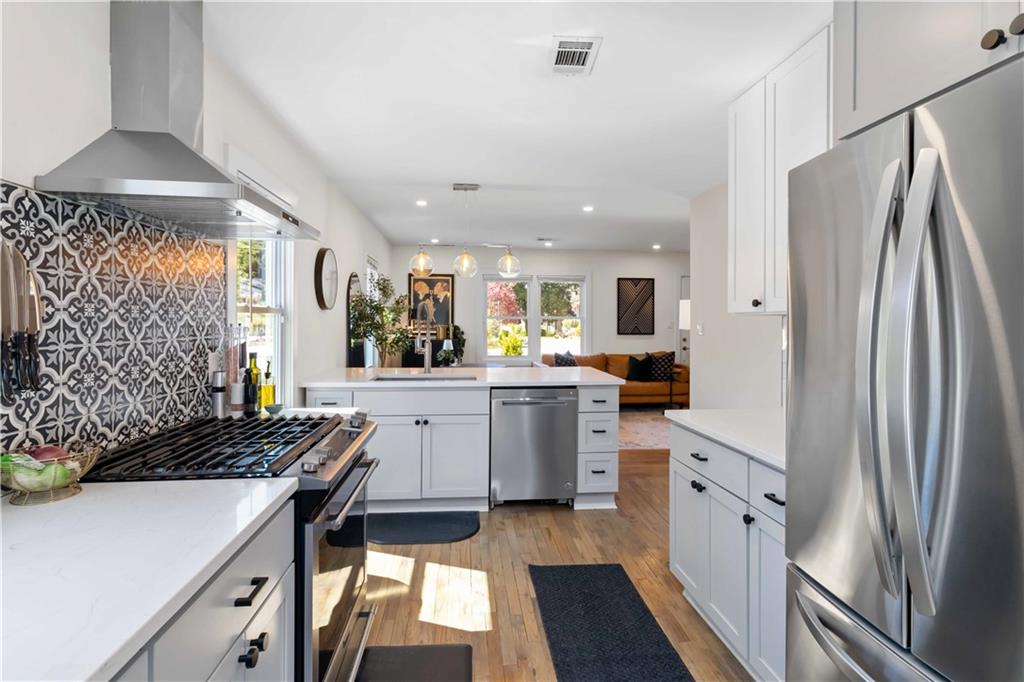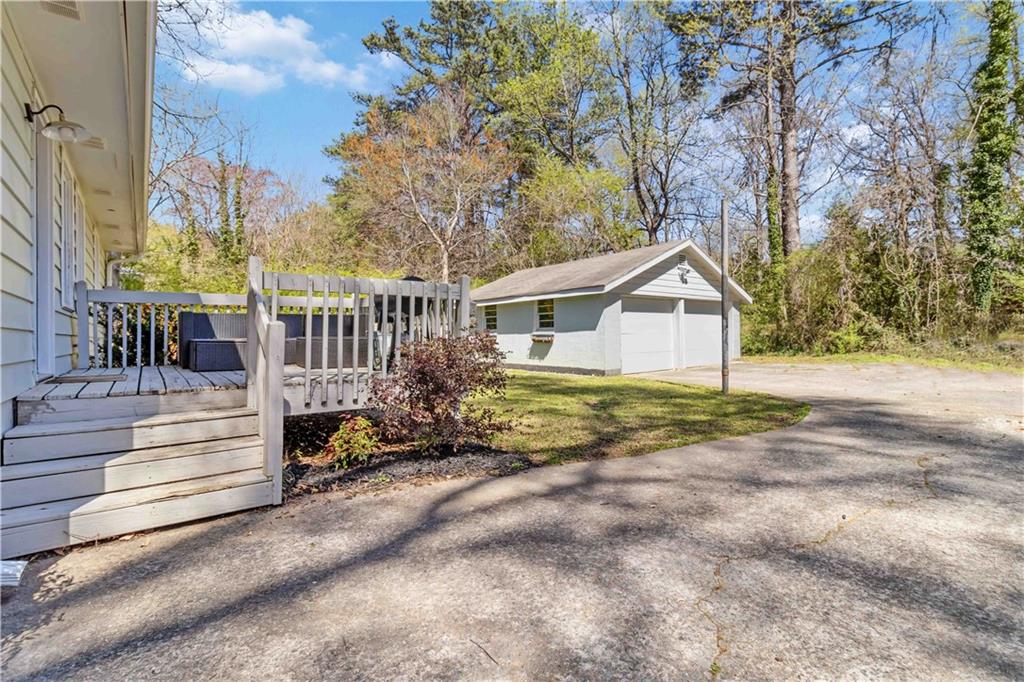3295 Mccauley Road SE
Smyrna, GA 30080
$440,000
This beautifully renovated 3-bedroom, 2-bath brick ranch offers the perfect blend of modern upgrades and timeless charm. Inside, gleaming hardwood floors flow seamlessly throughout, complemented by modern ceramic tile in the hall bath. The open-concept kitchen is a true showstopper, designed for entertaining, hosting, or preparing gourmet meals. Featuring stunning quartz countertops, a spacious breakfast bar, and a seamless connection to the dining and living areas, this kitchen is both stylish and functional. The primary suite is a serene retreat, complete with double vanities and a spa-like bath. Two additional bedrooms and another full bath provide ample space for family, guests, or a home office. Step outside to the intimate deck, perfect for cookouts, entertaining, or unwinding, while overlooking the large backyard. The detached 2-car garage offers endless possibilities—whether you need extra storage, a workshop, or creative space. Fully updated in 2019, the home has seen significant enhancements, including a main water line replacement (2023), new garage doors (2020), and added attic insulation for improved energy efficiency. In 2024, a brand-new furnace, condensing unit, A/C, and ductwork were installed, ensuring year-round comfort. Plus, the encapsulated crawlspace with a dehumidifier and water pump (July 2024) provides optimal air quality and moisture control. Prime Location! Minutes from Silver Comet Trail, Smyrna Market Village, Tolleson Park, and Brinkley Park, this home offers easy access to outdoor recreation, dining, and entertainment.
- SubdivisionSmyrna Heights
- Zip Code30080
- CitySmyrna
- CountyCobb - GA
Location
- StatusActive
- MLS #7548696
- TypeResidential
- SpecialAgent Related to Seller
MLS Data
- Bedrooms3
- Bathrooms2
- Bedroom DescriptionMaster on Main
- RoomsBathroom, Bedroom
- BasementCrawl Space
- FeaturesDisappearing Attic Stairs, Double Vanity, High Speed Internet, Recessed Lighting
- KitchenBreakfast Bar, Cabinets White, Pantry, Solid Surface Counters, View to Family Room
- AppliancesDishwasher, Disposal, Dryer, ENERGY STAR Qualified Water Heater, Gas Oven/Range/Countertop, Gas Range, Microwave, Range Hood, Refrigerator, Tankless Water Heater, Washer
- HVACCentral Air
Interior Details
- StyleBungalow
- ConstructionBrick, Frame
- Built In1954
- StoriesArray
- ParkingDetached, Driveway, Garage, Garage Door Opener
- FeaturesLighting, Private Entrance, Private Yard, Rain Gutters, Storage
- ServicesDog Park, Near Schools, Near Shopping, Near Trails/Greenway, Park, Playground, Pool, Restaurant, Sidewalks, Street Lights
- UtilitiesCable Available, Electricity Available, Natural Gas Available, Phone Available, Sewer Available, Water Available
- SewerPublic Sewer
- Lot DescriptionBack Yard, Front Yard, Landscaped, Level
- Lot Dimensions89 x 81
- Acres0.25
Exterior Details
Listing Provided Courtesy Of: Keller Williams Realty Peachtree Rd. 404-419-3500

This property information delivered from various sources that may include, but not be limited to, county records and the multiple listing service. Although the information is believed to be reliable, it is not warranted and you should not rely upon it without independent verification. Property information is subject to errors, omissions, changes, including price, or withdrawal without notice.
For issues regarding this website, please contact Eyesore at 678.692.8512.
Data Last updated on July 5, 2025 12:32pm





























