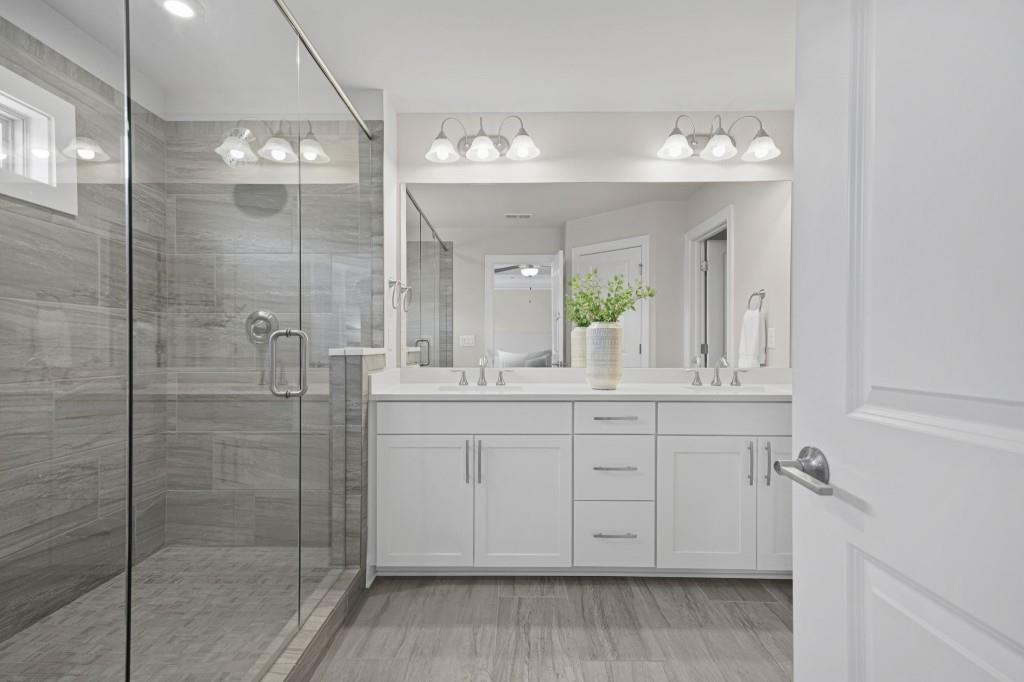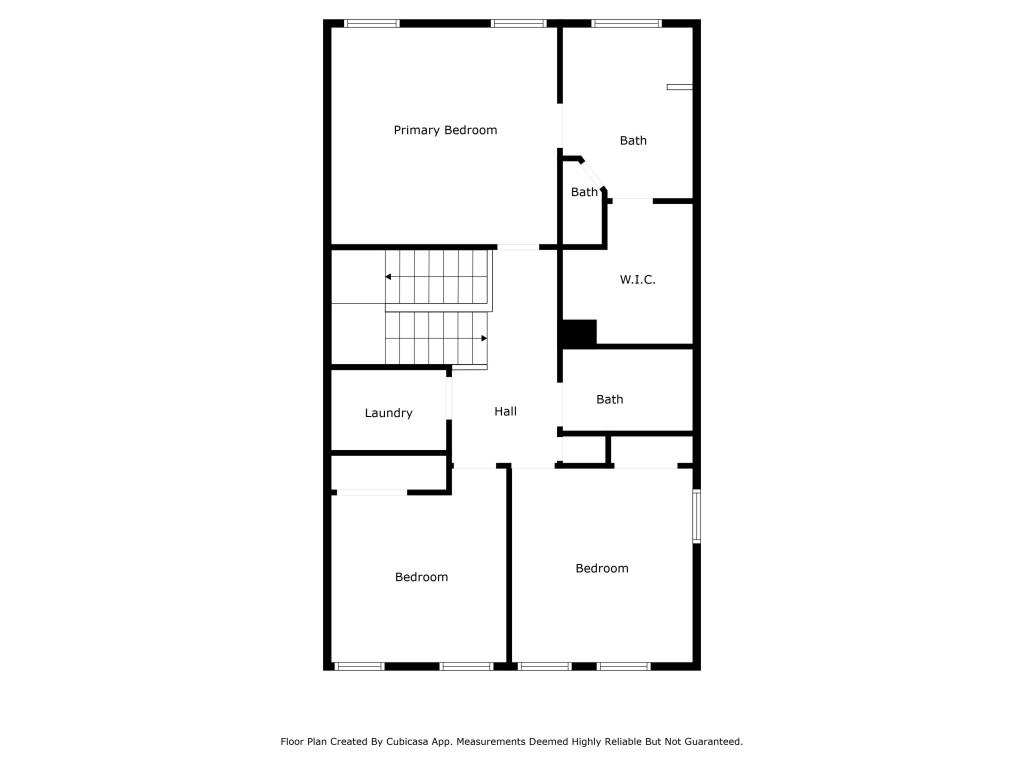4121 Barry Place
Atlanta, GA 30341
$610,000
This stunning 4-bedroom, 3.5-bath end-unit townhome checks all the boxes! The open-concept main level is perfect for entertaining and features a dream kitchen with an oversized island, quartz countertops, tile backsplash, white cabinets, a walk-in pantry, and stainless steel appliances including double ovens and a range hood. The spacious living room centers around a gorgeous stone fireplace with custom built-ins, while a generously sized deck extends your living space - perfect for morning coffee or evening gatherings. Upstairs, the airy primary suite boasts a tray ceiling, a walk-in closet with a custom Elfa storage system, dual vanities and a large, spa-like shower. Two additional bedrooms, a full bath, and a convenient laundry room complete the upper level. The fully finished terrace level offers a versatile fourth bedroom with a full bath ideal for guests, a home office, or media room. The home has ample storage and tons of natural light throughout, plus green space views from both the front and back - no direct neighbors peering in! Collection at Perimeter Park offers fantastic amenities including a pool, gym, and playground and is conveniently located near downtown Chamblee, Dunwoody, Brookhaven, and major highways for easy commuting.
- SubdivisionCollection at Perimeter Park
- Zip Code30341
- CityAtlanta
- CountyDekalb - GA
Location
- ElementaryHuntley Hills
- JuniorChamblee
- HighChamblee Charter
Schools
- StatusActive
- MLS #7548853
- TypeCondominium & Townhouse
MLS Data
- Bedrooms4
- Bathrooms3
- Half Baths1
- Bedroom DescriptionOversized Master
- RoomsFamily Room
- FeaturesBookcases, Crown Molding, Entrance Foyer, Low Flow Plumbing Fixtures, Recessed Lighting, Tray Ceiling(s), Walk-In Closet(s)
- KitchenBreakfast Bar, Cabinets White, Eat-in Kitchen, Kitchen Island, Pantry Walk-In, Stone Counters, View to Family Room
- AppliancesDishwasher, Disposal, Dryer, Gas Cooktop, Gas Oven/Range/Countertop, Gas Water Heater, Microwave, Range Hood, Refrigerator, Washer
- HVACCeiling Fan(s), Central Air, Zoned
- Fireplaces1
- Fireplace DescriptionGas Log, Great Room
Interior Details
- StyleTownhouse
- ConstructionBrick Front, Frame
- Built In2019
- StoriesArray
- ParkingAttached, Covered, Drive Under Main Level, Driveway, Garage, Garage Door Opener, Garage Faces Front
- FeaturesPrivate Entrance, Private Yard, Rain Gutters
- ServicesClubhouse, Dog Park, Fitness Center, Gated, Homeowners Association, Playground, Pool, Sidewalks, Street Lights
- UtilitiesCable Available, Electricity Available, Natural Gas Available, Phone Available, Sewer Available, Water Available
- SewerPublic Sewer
- Lot DescriptionBack Yard, Front Yard, Landscaped, Level
- Lot Dimensions24x68x24x68
- Acres0.04
Exterior Details
Listing Provided Courtesy Of: Bolst, Inc. 404-482-2293

This property information delivered from various sources that may include, but not be limited to, county records and the multiple listing service. Although the information is believed to be reliable, it is not warranted and you should not rely upon it without independent verification. Property information is subject to errors, omissions, changes, including price, or withdrawal without notice.
For issues regarding this website, please contact Eyesore at 678.692.8512.
Data Last updated on December 9, 2025 4:03pm









































