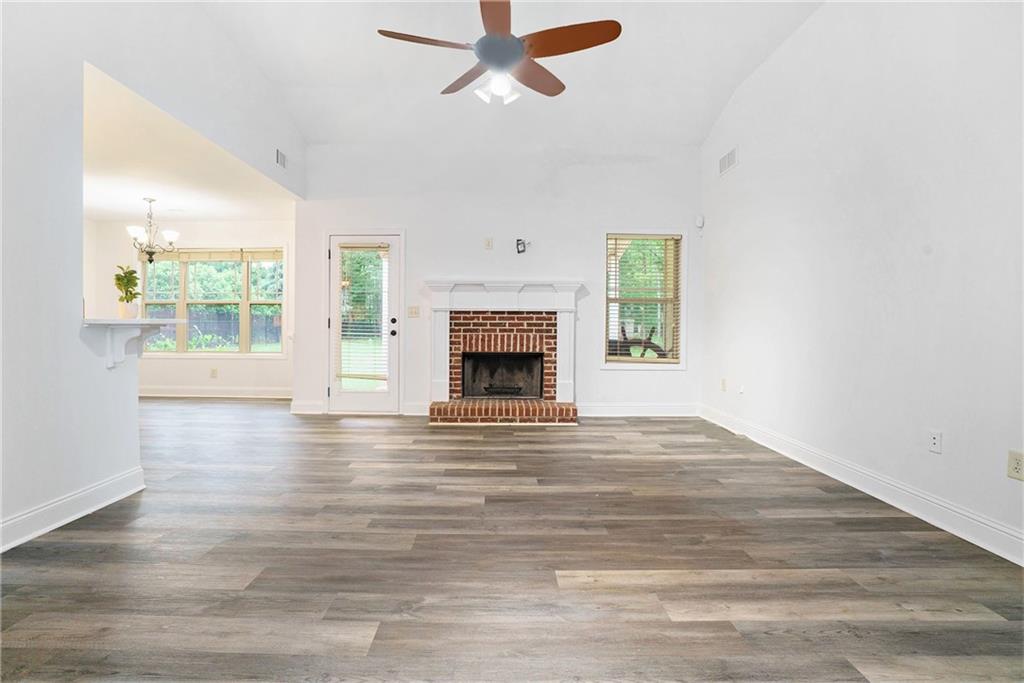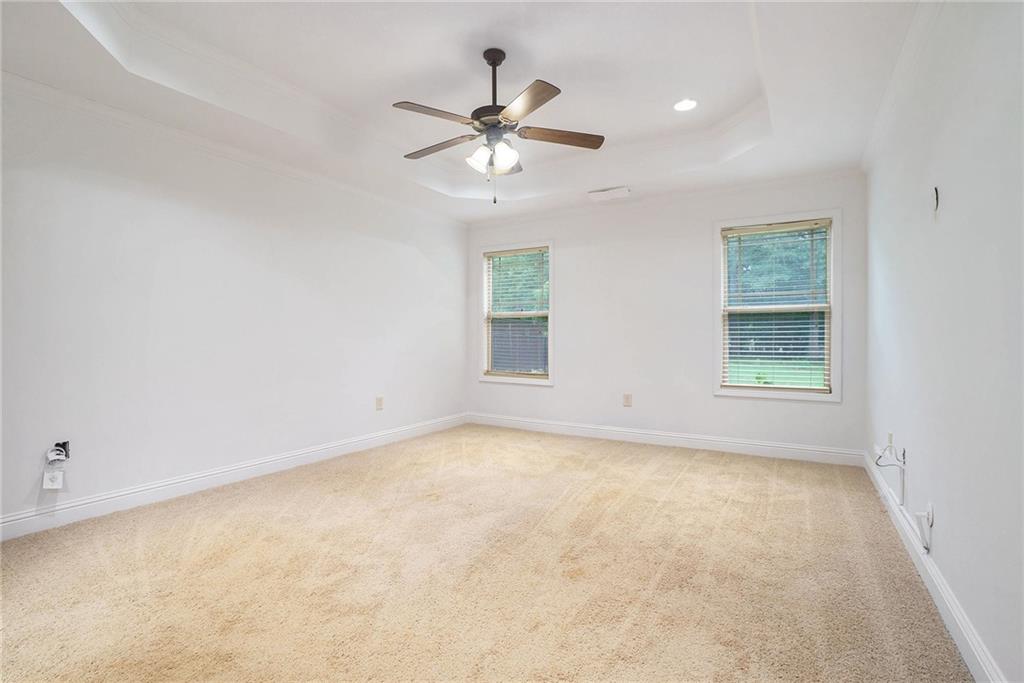151 River Glen Drive
Jefferson, GA 30549
$390,000
Welcome to 151 River Glen Dr, Jefferson, GA – A Charming Craftsman-Style Ranch Home Nestled in one of Georgia’s fastest-growing counties, Jackson County, this stunning 4-bedroom, 2-bathroom ranch features an array of custom upgrades throughout. The open and inviting floor plan includes a charming kitchen with stainless steel appliances, wood cabinets, and a breakfast area that overlooks the family room—perfect for family gatherings and entertaining. The large family room offers ample space for game nights, and a cozy fireplace adds a warm touch during colder months. The separate dining room is ideal for more formal gatherings or additional dining options. The home is designed with a thoughtful roommate floor plan. The private primary suite, located on one side of the home, ensures ultimate privacy. It boasts custom trey ceilings and an en-suite bathroom with both a soaking tub and separate shower. The walk-in closet off the primary bath offers plenty of storage space. Step outside to your own private, fenced-in backyard—perfect for weekend BBQs, entertaining friends and family, or simply relaxing in the peace and privacy of your surroundings. The covered patio offers shade and comfort, ideal for hot summer days. Located in rapidly growing Jackson County, this home provides an excellent opportunity to be part of a vibrant community with increasing opportunities. With all of these amazing features, this home won’t last long at this price! Schedule your showing today and make 151 River Glen Dr your new home.
- SubdivisionRiver Glen
- Zip Code30549
- CityJefferson
- CountyJackson - GA
Location
- ElementaryEast Jackson
- JuniorEast Jackson
- HighJackson County
Schools
- StatusActive
- MLS #7548867
- TypeResidential
MLS Data
- Bedrooms4
- Bathrooms2
- RoomsBonus Room
- FeaturesCathedral Ceiling(s), Disappearing Attic Stairs, Entrance Foyer, High Speed Internet, Tray Ceiling(s), Walk-In Closet(s)
- KitchenBreakfast Room, Cabinets Stain, Pantry, View to Family Room
- AppliancesDishwasher, Disposal, Electric Range, Microwave, Range Hood
- HVACCeiling Fan(s), Central Air
- Fireplaces1
- Fireplace DescriptionFactory Built, Family Room
Interior Details
- StyleCraftsman, Ranch
- ConstructionFrame, HardiPlank Type
- Built In2008
- StoriesArray
- ParkingGarage, Garage Faces Side, Level Driveway
- FeaturesPrivate Entrance
- ServicesHomeowners Association, Street Lights
- UtilitiesWater Available
- SewerSeptic Tank
- Lot DescriptionBack Yard, Front Yard, Level
- Lot Dimensions182x50x223x155
- Acres0.7
Exterior Details
Listing Provided Courtesy Of: Mark Spain Real Estate 770-886-9000

This property information delivered from various sources that may include, but not be limited to, county records and the multiple listing service. Although the information is believed to be reliable, it is not warranted and you should not rely upon it without independent verification. Property information is subject to errors, omissions, changes, including price, or withdrawal without notice.
For issues regarding this website, please contact Eyesore at 678.692.8512.
Data Last updated on October 4, 2025 8:47am
































