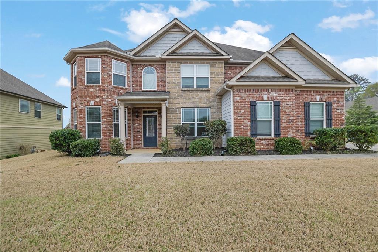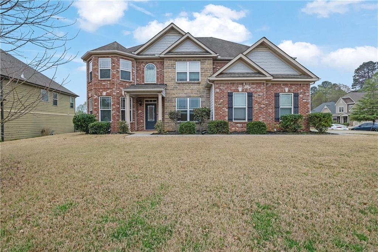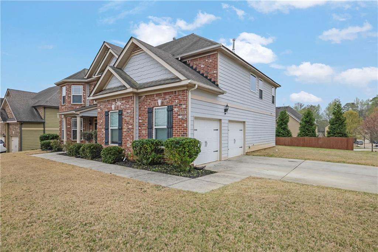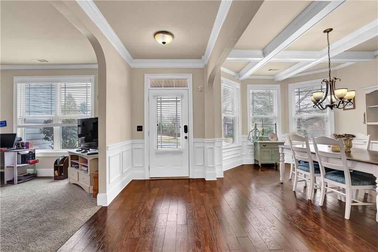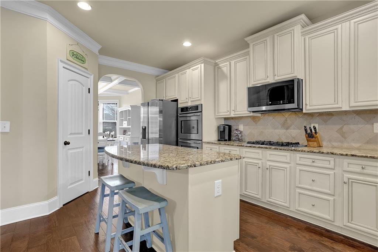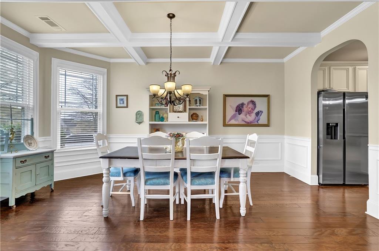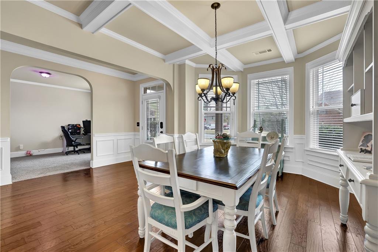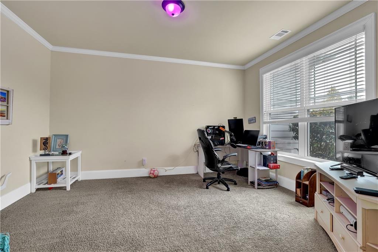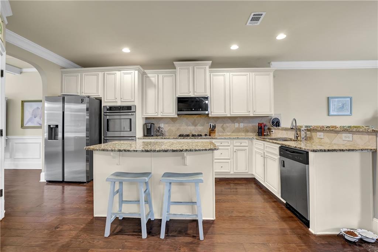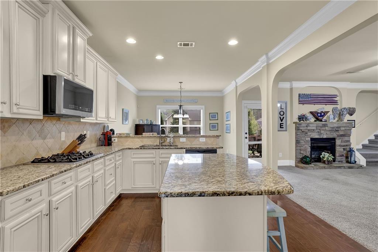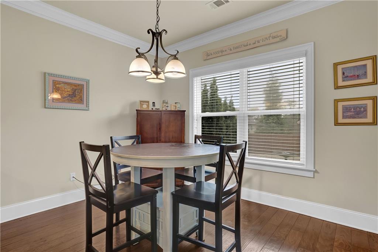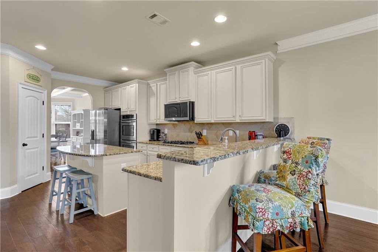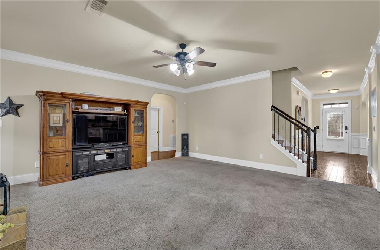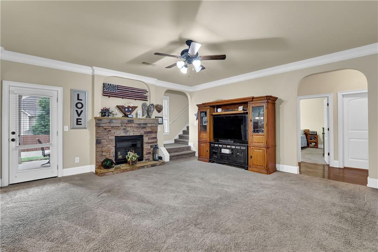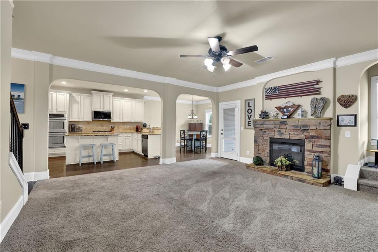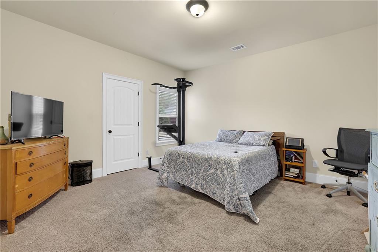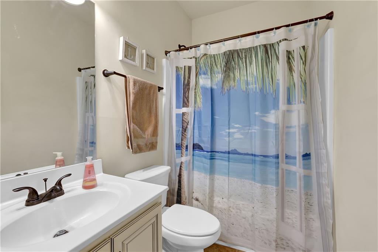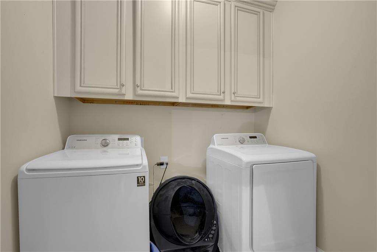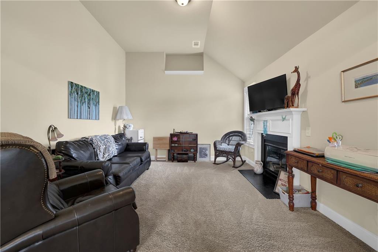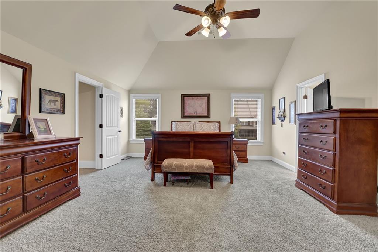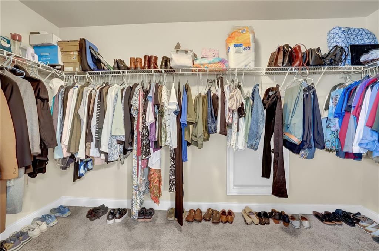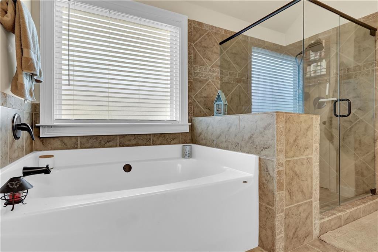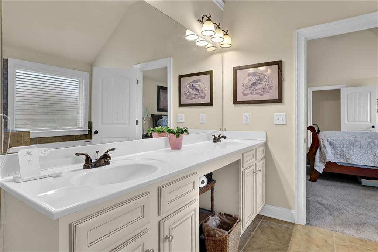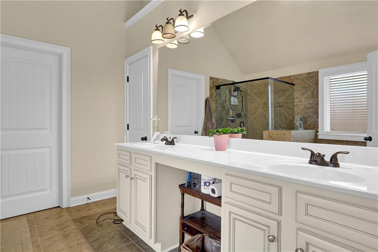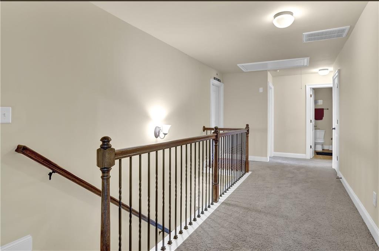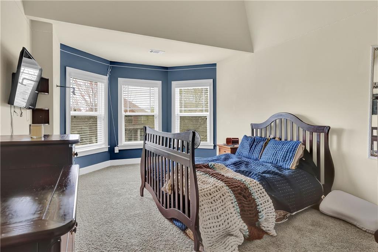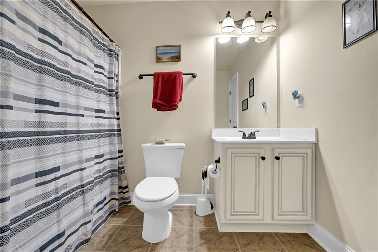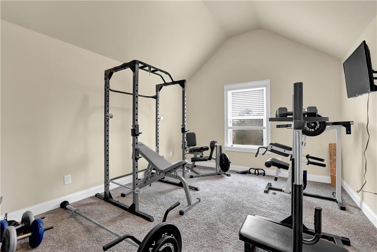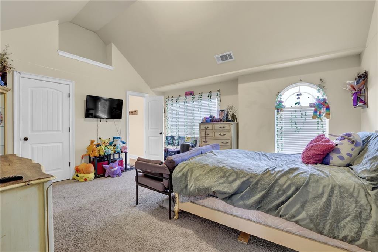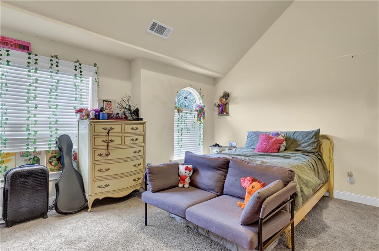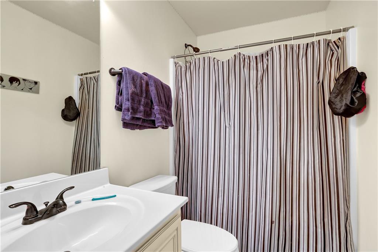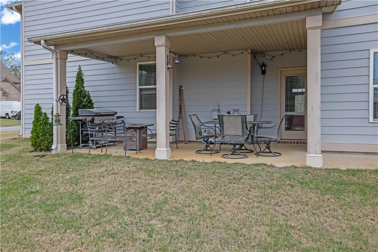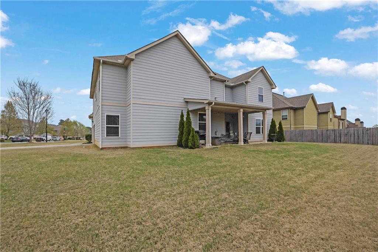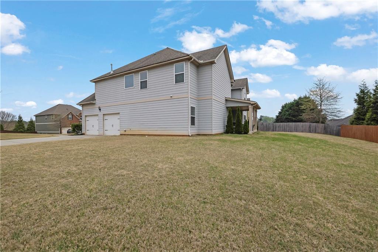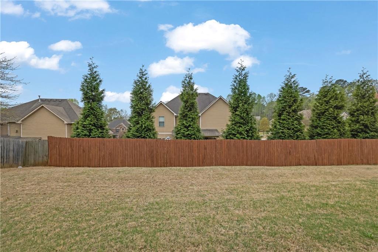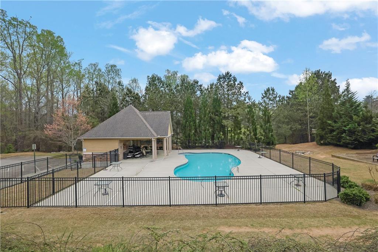4315 Balsam Bark Drive
Cumming, GA 30028
$575,000
Welcome to this beautifully designed 5-bedroom, 4-bathroom home, where elegance, space, and functionality come together seamlessly. Situated on an oversized corner lot, this property offers privacy and abundant outdoor space. Step inside and be greeted by rich engineered hardwood floors that flow throughout the main level. The thoughtfully designed layout includes a formal dining room and a versatile office or additional living area. The gourmet kitchen is a chef’s dream, featuring a brand-new refrigerator, double oven, gas stove, granite countertops, a spacious island, and a cozy eat-in area with bar seating—perfect for both everyday meals and entertaining. A guest bedroom and a full bath on the main floor add convenience for visitors or multi-generational living. Ascend on either of the two staircases to the upper level, where FOUR well-appointed bedrooms and three full baths await. One bedroom features its own en suite, offering added comfort and privacy. A separate staircase leads to the impressive primary suite, complete with a private den, his-and-her walk-in closets, and a spa-like bathroom featuring dual vanities, a soaking tub, and a separate shower for a luxurious retreat. Step outside from the family room to a covered patio overlooking a serene, private backyard—an ideal space for outdoor gatherings or peaceful relaxation. Additional features include an electric car charger in the garage and a state-of-the-art camera system with motion-activated detectors for added security. This exceptional home offers the perfect combination of modern convenience and timeless elegance. Don’t miss your opportunity—schedule your private tour today!
- SubdivisionQuail Hollow
- Zip Code30028
- CityCumming
- CountyForsyth - GA
Location
- ElementarySilver City
- JuniorNorth Forsyth
- HighNorth Forsyth
Schools
- StatusActive
- MLS #7548928
- TypeResidential
MLS Data
- Bedrooms5
- Bathrooms4
- Bedroom DescriptionOversized Master
- FeaturesDouble Vanity, Entrance Foyer, His and Hers Closets, Walk-In Closet(s)
- KitchenBreakfast Bar
- AppliancesDishwasher, Double Oven, Gas Cooktop, Microwave, Refrigerator
- HVACCeiling Fan(s), Central Air
- Fireplaces2
- Fireplace DescriptionFamily Room, Master Bedroom
Interior Details
- StyleTraditional
- ConstructionHardiPlank Type
- Built In2013
- StoriesArray
- ParkingGarage, Garage Door Opener, Garage Faces Side
- FeaturesPrivate Entrance
- ServicesHomeowners Association, Playground, Pool
- UtilitiesElectricity Available, Natural Gas Available, Water Available
- SewerPublic Sewer
- Lot DescriptionBack Yard, Front Yard, Landscaped
- Lot Dimensions102x124x69x17x39x79
- Acres0.27
Exterior Details
Listing Provided Courtesy Of: Mark Spain Real Estate 770-886-9000

This property information delivered from various sources that may include, but not be limited to, county records and the multiple listing service. Although the information is believed to be reliable, it is not warranted and you should not rely upon it without independent verification. Property information is subject to errors, omissions, changes, including price, or withdrawal without notice.
For issues regarding this website, please contact Eyesore at 678.692.8512.
Data Last updated on October 14, 2025 2:43pm
