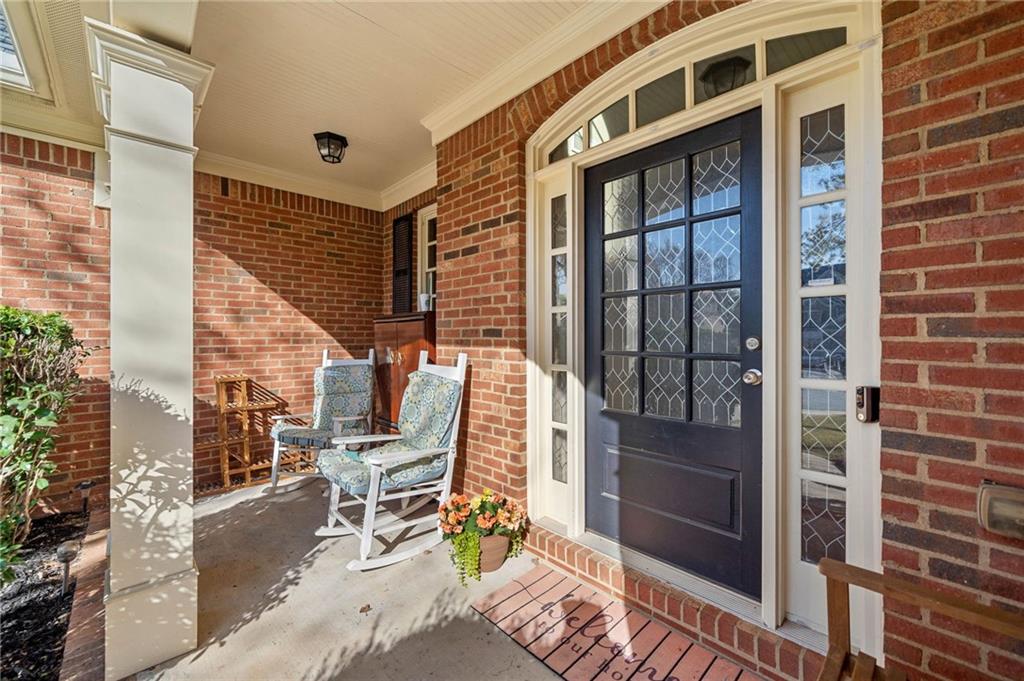548 Lawton Bridge Road SW
Smyrna, GA 30082
$660,000
Welcome to 548 Lawton Bridge Rd – a beautifully upgraded 4-bedroom, 3.5-bath home nestled on a prime cul-de-sac lot in the highly sought-after Barnes Mill community in Smyrna! From the moment you arrive, you’ll fall in love with the landscaped front yard and welcoming covered front porch—perfect for rocking chairs and morning coffee. Inside, you’re greeted by a bright two-story foyer, vaulted ceilings, elegant iron banisters, and a striking staircase that sets the tone for the thoughtful design throughout. The home also features beautiful plantation shutters, adding timeless charm and function. The spacious, open-concept layout includes a two-story great room filled with natural light, a comfortable living space, and a main-level office with French doors—perfect for working from home. The chef’s kitchen boasts antiqued cabinetry, granite countertops, double ovens, a breakfast bar, and a sunny eat-in kitchen area, plus a formal dining room for hosting guests and special occasions. The primary suite is located on the main level, offering privacy and space, with a large walk-in closet with custom design for organization and a spa-like feel. Upstairs, three additional bedrooms and two full bathrooms provide room for family, guests, or hobbies. Enjoy your own private fenced backyard oasis with a flat grassy play area, extended patio and walkways, and an entertaining treehouse and swingset—a true outdoor retreat. Additional features include cement siding, a new water heater, main-level laundry room, and a large driveway with plenty of parking plus a 2-car garage. Situated in the vibrant and amenity-rich Barnes Mill neighborhood, this home comes with access to a community clubhouse, pool, tennis courts, playground, and direct neighborhood access to the Silver Comet Trail—perfect for walking, biking, or jogging. All of this just minutes from Smyrna’s top restaurants, shopping, parks, and community events. This home blends charm, comfort, and lifestyle in one of Smyrna’s most desirable communities—don’t miss your opportunity to make it yours!
- SubdivisionBarnes Mill
- Zip Code30082
- CitySmyrna
- CountyCobb - GA
Location
- ElementaryRussell - Cobb
- JuniorFloyd
- HighSouth Cobb
Schools
- StatusActive
- MLS #7549049
- TypeResidential
MLS Data
- Bedrooms4
- Bathrooms3
- Half Baths1
- Bedroom DescriptionMaster on Main
- RoomsOffice
- FeaturesCrown Molding, Disappearing Attic Stairs, Double Vanity, Entrance Foyer 2 Story, High Ceilings 9 ft Upper, High Ceilings 10 ft Lower, High Speed Internet, Tray Ceiling(s), Vaulted Ceiling(s), Walk-In Closet(s)
- KitchenCabinets Other, Eat-in Kitchen, Pantry, Stone Counters, View to Family Room
- AppliancesDishwasher, Disposal, Double Oven, Electric Water Heater, Gas Cooktop, Microwave, Self Cleaning Oven
- HVACCeiling Fan(s), Central Air, Zoned
- Fireplaces1
- Fireplace DescriptionBrick, Gas Log, Great Room
Interior Details
- StyleCraftsman, Traditional
- ConstructionBrick Front, Cement Siding, Frame
- Built In2006
- StoriesArray
- ParkingDriveway, Garage, Garage Faces Front, Kitchen Level
- FeaturesLighting, Private Yard, Rain Gutters
- ServicesClubhouse, Homeowners Association, Near Shopping, Near Trails/Greenway, Park, Playground, Pool, Sidewalks, Street Lights, Tennis Court(s)
- UtilitiesCable Available, Electricity Available, Natural Gas Available, Phone Available, Sewer Available, Underground Utilities, Water Available
- SewerPublic Sewer
- Lot DescriptionBack Yard, Cul-de-sac Lot, Landscaped, Private, Sprinklers In Front
- Lot Dimensionsx 0
- Acres0.4
Exterior Details
Listing Provided Courtesy Of: Atlanta Communities 770-240-2004

This property information delivered from various sources that may include, but not be limited to, county records and the multiple listing service. Although the information is believed to be reliable, it is not warranted and you should not rely upon it without independent verification. Property information is subject to errors, omissions, changes, including price, or withdrawal without notice.
For issues regarding this website, please contact Eyesore at 678.692.8512.
Data Last updated on April 29, 2025 1:46am

























































