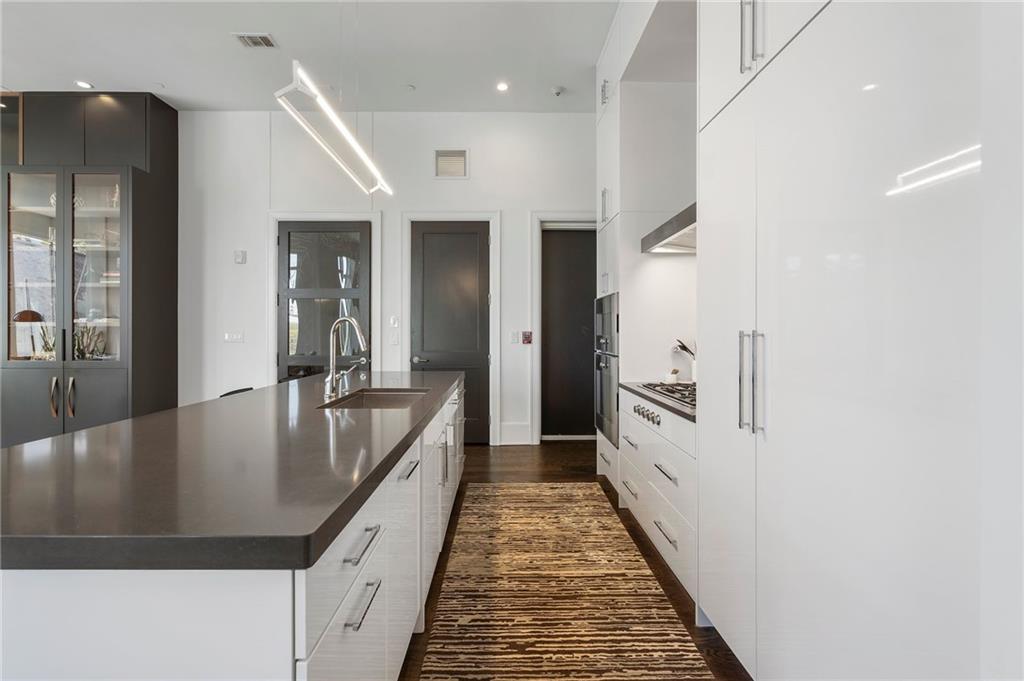1301 Peachtree Street NE #5C
Atlanta, GA 30309
$1,675,000
This exceptional penthouse residence blends elegant design, top-tier finishes, and unmatched privacy, complete with a private rooftop terrace offering panoramic views of the Midtown skyline and the lush treetops of historic Ansley Park! Soaring 12-foot floor-to-ceiling windows flood the open-concept living space with natural light, showcasing breathtaking vistas throughout. The chef’s kitchen is outfitted with state-of-the-art Gaggenau appliances, a spacious island, and sleek custom cabinetry—ideal for entertaining or intimate dining. The living area features custom built-ins for generous storage and a gas fireplace for cozy ambiance. The owner’s suite is a serene retreat, complete with a spa-inspired bathroom featuring a soaking tub, large glass-enclosed shower, and a fully customized California Closet system. A spacious interior den or secondary bedroom includes a full en-suite bathroom, custom closets, and a built-in desk, perfect for guests or a home office. The show-stopping private rooftop terrace is a rare find—your own personal oasis with jaw-dropping skyline views and a built-in gas grill, ideal for al fresco entertaining. Additional highlights include a private two-car garage within the building's secure, gated parking area. Residents enjoy access to exclusive amenities, including 24/7 concierge and security, direct elevator access, a fitness center, guest suite, and dog run. All of this is located in the heart of Midtown, just steps from Atlanta’s best cultural institutions, dining, and green spaces. This home offers an unrivaled lifestyle and is sure to impress even the most discerning buyer.
- SubdivisionOne Museum Place
- Zip Code30309
- CityAtlanta
- CountyFulton - GA
Location
- ElementaryVirginia-Highland
- JuniorDavid T Howard
- HighMidtown
Schools
- StatusActive
- MLS #7549184
- TypeCondominium & Townhouse
MLS Data
- Bedrooms2
- Bathrooms2
- Bedroom DescriptionMaster on Main
- FeaturesBookcases, Elevator, Entrance Foyer, Walk-In Closet(s)
- KitchenCabinets White, Eat-in Kitchen, Kitchen Island, Pantry, Stone Counters
- AppliancesDishwasher, Dryer, Gas Cooktop
- HVACCentral Air
- Fireplaces1
- Fireplace DescriptionGas Starter
Interior Details
- StyleContemporary
- Built In2017
- StoriesArray
- ParkingDeeded, Garage
- FeaturesGas Grill
- ServicesCatering Kitchen, Clubhouse, Dog Park, Fitness Center, Gated, Guest Suite, Homeowners Association, Near Beltline, Near Shopping, Park, Wine Storage
- UtilitiesCable Available, Electricity Available, Natural Gas Available, Water Available
- SewerPublic Sewer
- Lot Dimensionsx
- Acres0.0407
Exterior Details
Listing Provided Courtesy Of: Ansley Real Estate| Christie's International Real Estate 404-480-4663

This property information delivered from various sources that may include, but not be limited to, county records and the multiple listing service. Although the information is believed to be reliable, it is not warranted and you should not rely upon it without independent verification. Property information is subject to errors, omissions, changes, including price, or withdrawal without notice.
For issues regarding this website, please contact Eyesore at 678.692.8512.
Data Last updated on October 3, 2025 12:17pm















































