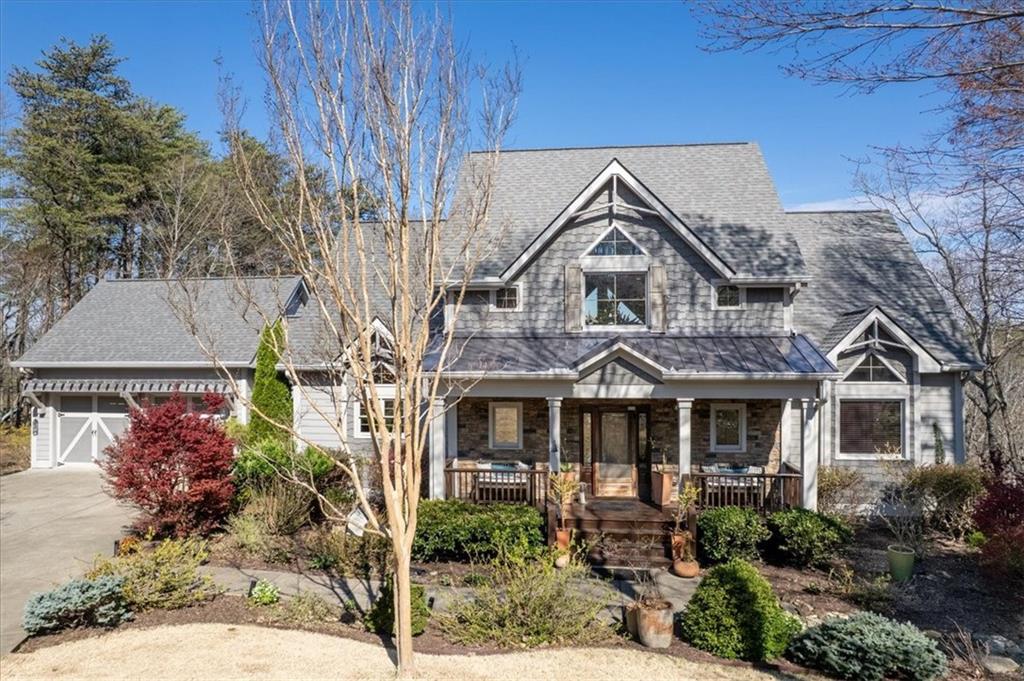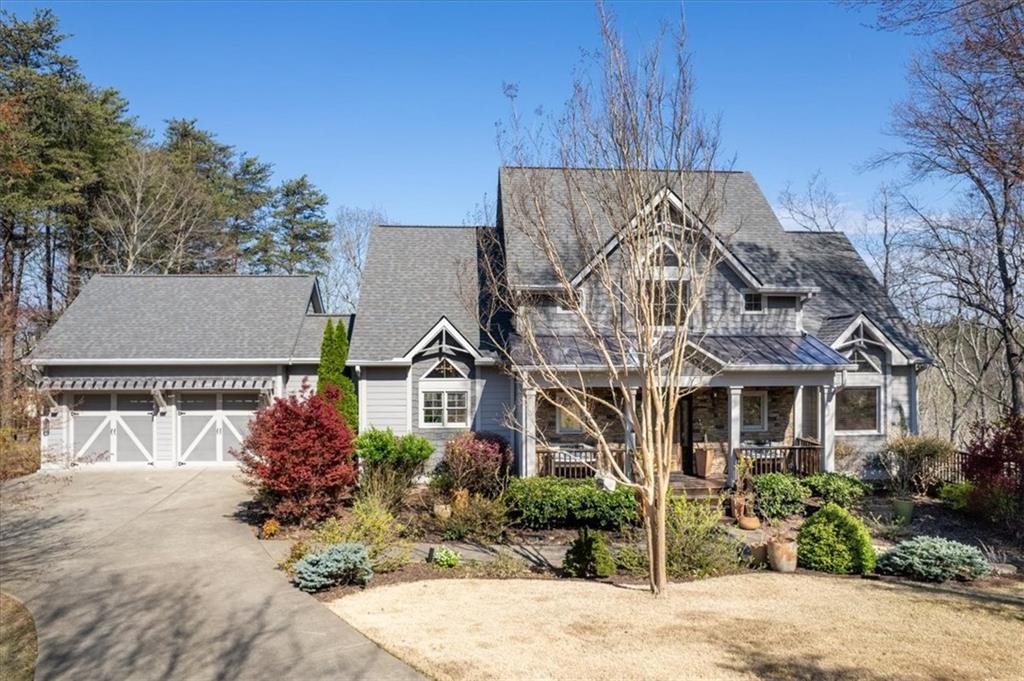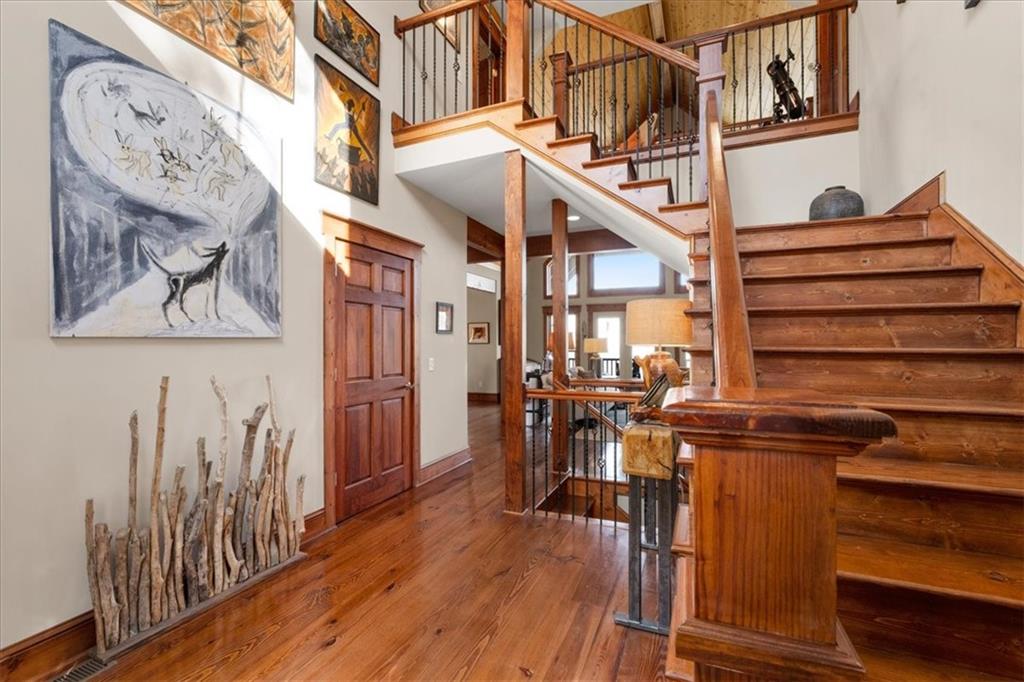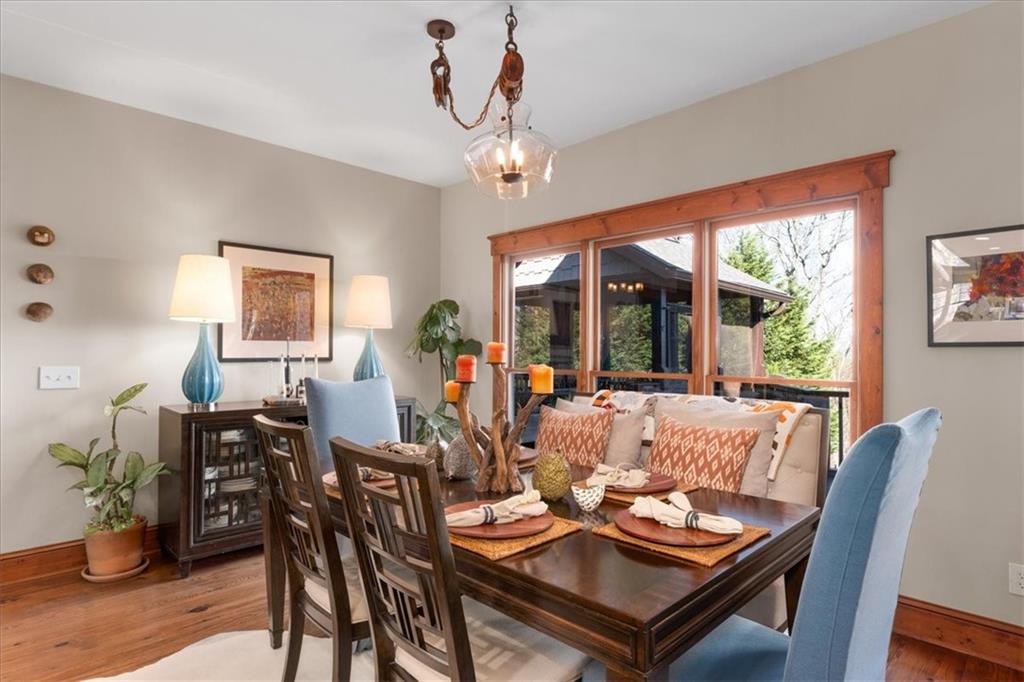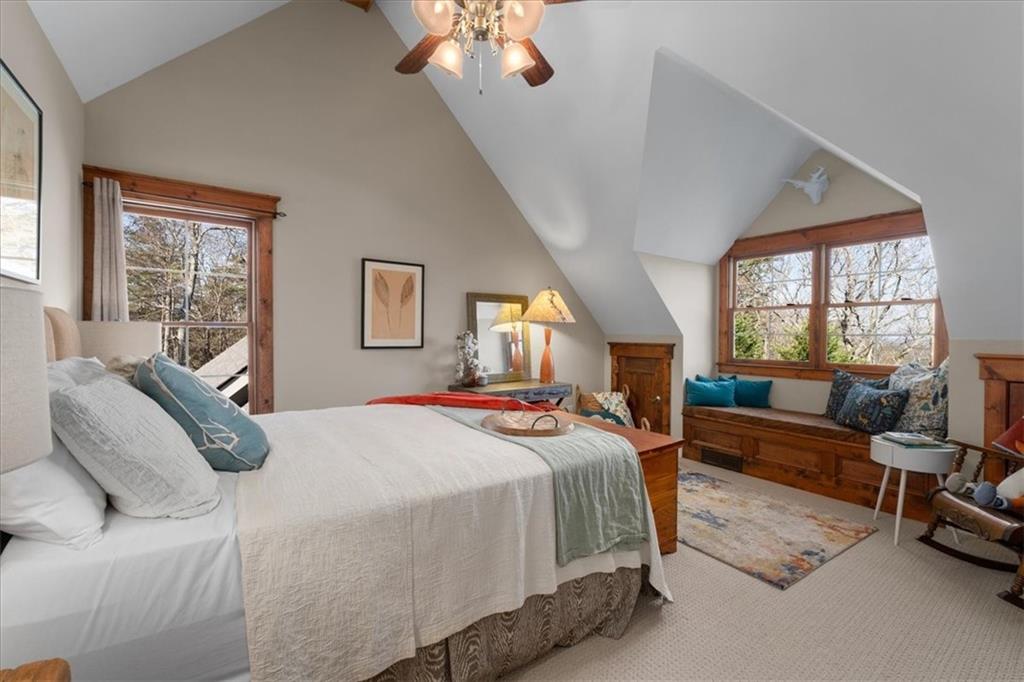270 Mosswood Lane W
Jasper, GA 30143
$1,275,000
Mountain Luxury Meets Craftsman Charm in The Preserve at Sharp Mountain Welcome to this stunning 4-bedroom, 4-bathroom Craftsman-style chalet nestled in the heart of North Georgia's most picturesque landscapes. Located in the exclusive gated community of The Preserve at Sharp Mountain, this home offers long-range mountain views, exceptional craftsmanship, and upscale amenities that perfectly blend rustic charm with refined luxury. Inside, you’ll find a custom chef’s kitchen built for entertaining, a main floor primary suite with a spa-like en suite, and private en suite bathrooms for every bedroom, ensuring comfort and privacy for all. The finished terrace level provides flexible living space ideal for guests, hobbies, or a home office. Step outside to your outdoor oasis, featuring a waterfall spa, brick fireplace, fully-equipped outdoor kitchen with bar, and an enclosed porch perfect for year-round enjoyment. Green thumbs will love the dedicated gardening area and separate potting shed, offering peaceful moments surrounded by nature. As part of The Preserve at Sharp Mountain, you’ll have access to miles of manicured trails, streams, waterfalls, and seven nature parks with serene pavilions—an authentic nature preserve lifestyle just minutes from modern conveniences. Whether you're seeking a full-time residence or a luxurious mountain retreat, this home offers a unique blend of privacy, comfort, and scenic beauty.
- SubdivisionThe Preserve at Sharp Mountain
- Zip Code30143
- CityJasper
- CountyPickens - GA
Location
- ElementaryPickens - Other
- JuniorPickens County
- HighPickens
Schools
- StatusActive
- MLS #7549202
- TypeResidential
MLS Data
- Bedrooms4
- Bathrooms4
- Half Baths1
- Bedroom DescriptionMaster on Main, Split Bedroom Plan
- RoomsExercise Room, Office, Sun Room, Wine Cellar
- BasementDaylight, Exterior Entry, Finished, Finished Bath, Full, Interior Entry
- FeaturesEntrance Foyer 2 Story, Recessed Lighting, Tray Ceiling(s), Vaulted Ceiling(s), Walk-In Closet(s)
- KitchenBreakfast Bar, Cabinets Stain, Kitchen Island, Pantry Walk-In, Solid Surface Counters
- AppliancesDishwasher, Gas Oven/Range/Countertop, Gas Range, Microwave, Range Hood
- HVACCeiling Fan(s), Central Air
- Fireplaces2
- Fireplace DescriptionGreat Room, Outside, Raised Hearth, Stone
Interior Details
- StyleCraftsman, Traditional
- ConstructionHardiPlank Type, Stone
- Built In2007
- StoriesArray
- ParkingDriveway, Garage, Garage Faces Front, Kitchen Level, Level Driveway
- FeaturesPrivate Yard, Rain Gutters, Rear Stairs
- ServicesGated, Homeowners Association
- UtilitiesWell, Electricity Available
- SewerSeptic Tank
- Lot DescriptionCul-de-sac Lot, Landscaped, Private
- Lot Dimensionsx
- Acres4.16
Exterior Details
Listing Provided Courtesy Of: Keller Williams Realty Northwest, LLC. 770-607-7400

This property information delivered from various sources that may include, but not be limited to, county records and the multiple listing service. Although the information is believed to be reliable, it is not warranted and you should not rely upon it without independent verification. Property information is subject to errors, omissions, changes, including price, or withdrawal without notice.
For issues regarding this website, please contact Eyesore at 678.692.8512.
Data Last updated on October 4, 2025 8:47am
