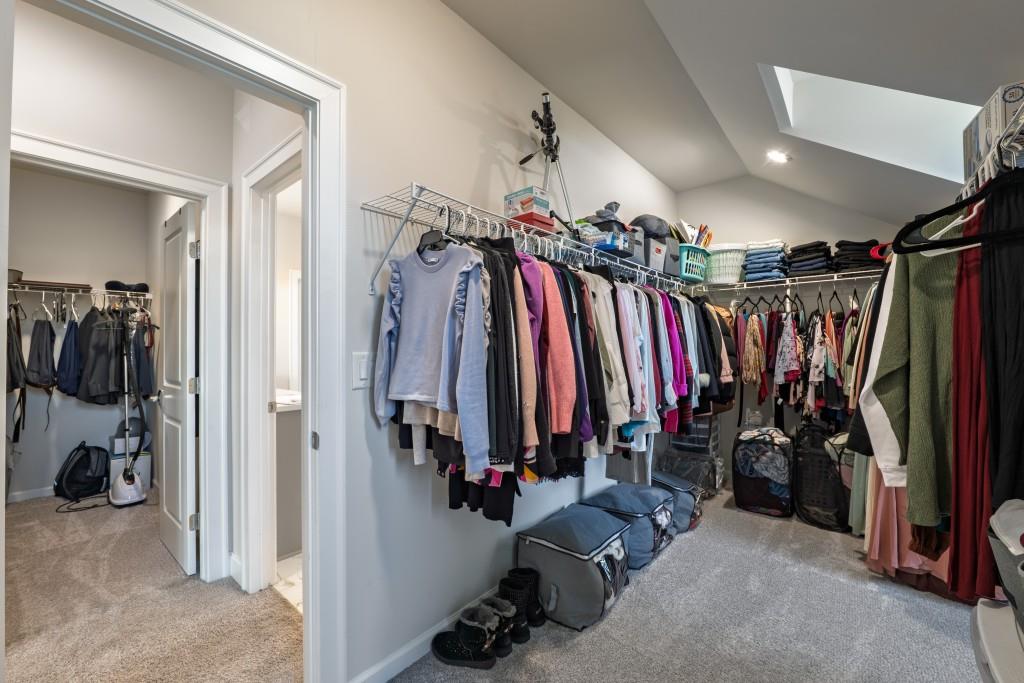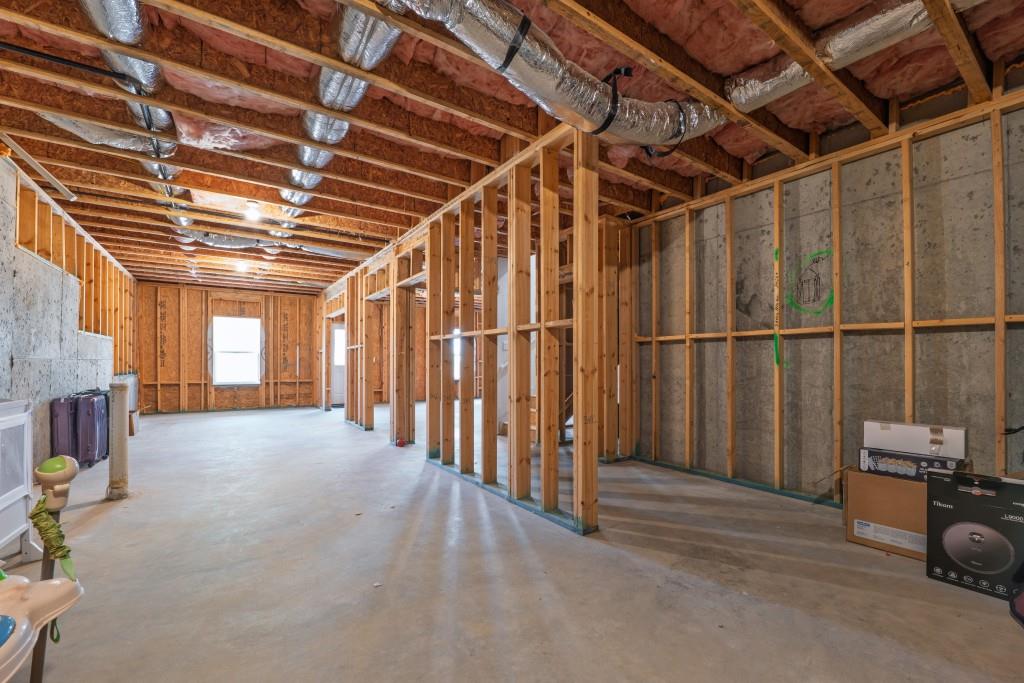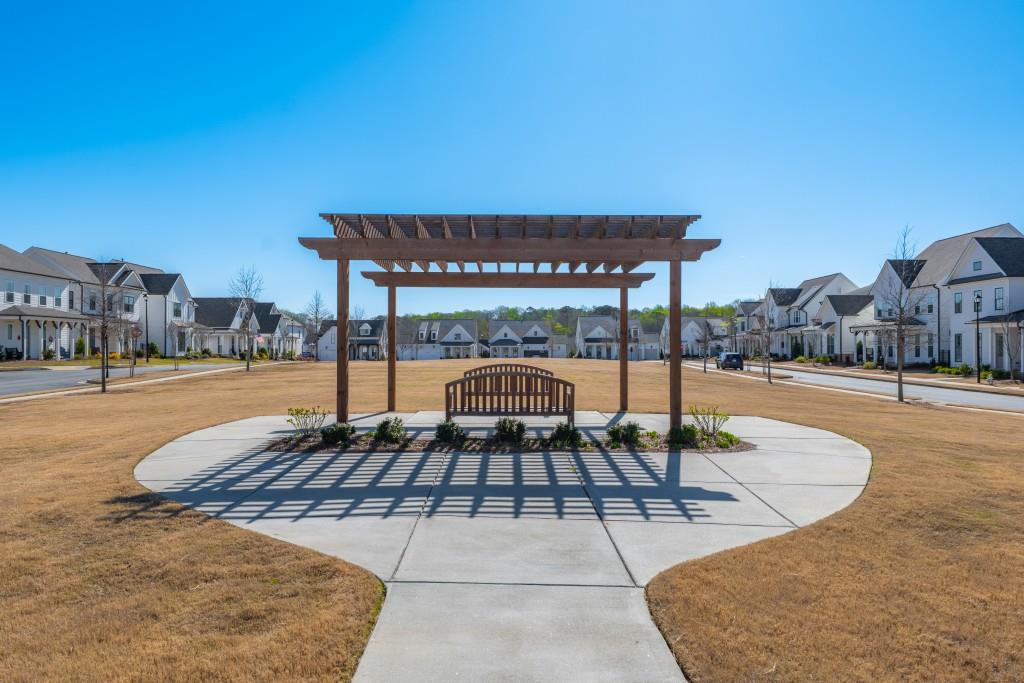303 McDaniel Place
Canton, GA 30115
$715,000
Stunning Calhoun Floor Plan by The Providence Group - Spacious, Elegant, and Move-In Ready! Welcome to this exquisite nearly 3,000 sq/ft home, the largest floor plan available, offering 4 bedrooms and 4 baths in a premier gated community. This beautifully designed residence boasts 10-ft ceilings, 8-ft doors, and a soaring 2-story family room, creating an open and airy feel throughout. The chef's kitchen is a showstopper, featuring quartz countertops, a large island, upgraded lighting, and custom window treatments. Gleaming wood floors flow seamlessly through the main level, adding warmth and sophistication. The primary suite is a true retreat, while each secondary bedroom offers ample space and comfort. Step outside to enjoy a covered porch, front balcony, and a fully fenced yard, perfect for relaxation and entertaining. The unfinished basement is bath-stubbed and ready for your customization. Nestled in a vibrant, amenity-rich community, residents enjoy a resort-style pool, clubhouse, pickleball courts, garden areas, sidewalks, and green play spaces throughout. This is luxury living at its finest schedule your tour today!
- SubdivisionIdylwilde
- Zip Code30115
- CityCanton
- CountyCherokee - GA
Location
- ElementaryHickory Flat - Cherokee
- JuniorDean Rusk
- HighSequoyah
Schools
- StatusActive
- MLS #7549215
- TypeResidential
MLS Data
- Bedrooms4
- Bathrooms4
- Bedroom DescriptionSplit Bedroom Plan
- RoomsGreat Room - 2 Story
- BasementBath/Stubbed, Daylight, Full, Unfinished
- FeaturesDisappearing Attic Stairs, Double Vanity, Entrance Foyer, High Ceilings 9 ft Upper, High Ceilings 10 ft Main, High Speed Internet, His and Hers Closets, Tray Ceiling(s), Vaulted Ceiling(s), Walk-In Closet(s)
- KitchenBreakfast Bar, Breakfast Room, Cabinets White, Eat-in Kitchen, Kitchen Island, Pantry, Stone Counters, View to Family Room
- AppliancesDishwasher, Disposal, Energy Star Appliances, Gas Range, Microwave, Range Hood, Self Cleaning Oven
- HVACCeiling Fan(s), Central Air, Zoned
- Fireplaces1
- Fireplace DescriptionFamily Room, Gas Starter
Interior Details
- StyleCraftsman, Traditional
- ConstructionCement Siding
- Built In2020
- StoriesArray
- ParkingAttached, Garage, Garage Faces Front, Level Driveway
- FeaturesBalcony
- ServicesClubhouse, Dog Park, Gated, Homeowners Association, Near Shopping, Near Trails/Greenway, Park, Pickleball, Pool, Sidewalks, Street Lights
- UtilitiesCable Available, Electricity Available, Natural Gas Available, Phone Available, Sewer Available, Underground Utilities, Water Available
- SewerPublic Sewer
- Lot DescriptionBack Yard, Landscaped
- Lot DimensionsX
- Acres0.14
Exterior Details
Listing Provided Courtesy Of: Ansley Real Estate| Christie's International Real Estate 770-284-9900

This property information delivered from various sources that may include, but not be limited to, county records and the multiple listing service. Although the information is believed to be reliable, it is not warranted and you should not rely upon it without independent verification. Property information is subject to errors, omissions, changes, including price, or withdrawal without notice.
For issues regarding this website, please contact Eyesore at 678.692.8512.
Data Last updated on October 4, 2025 8:47am
































































