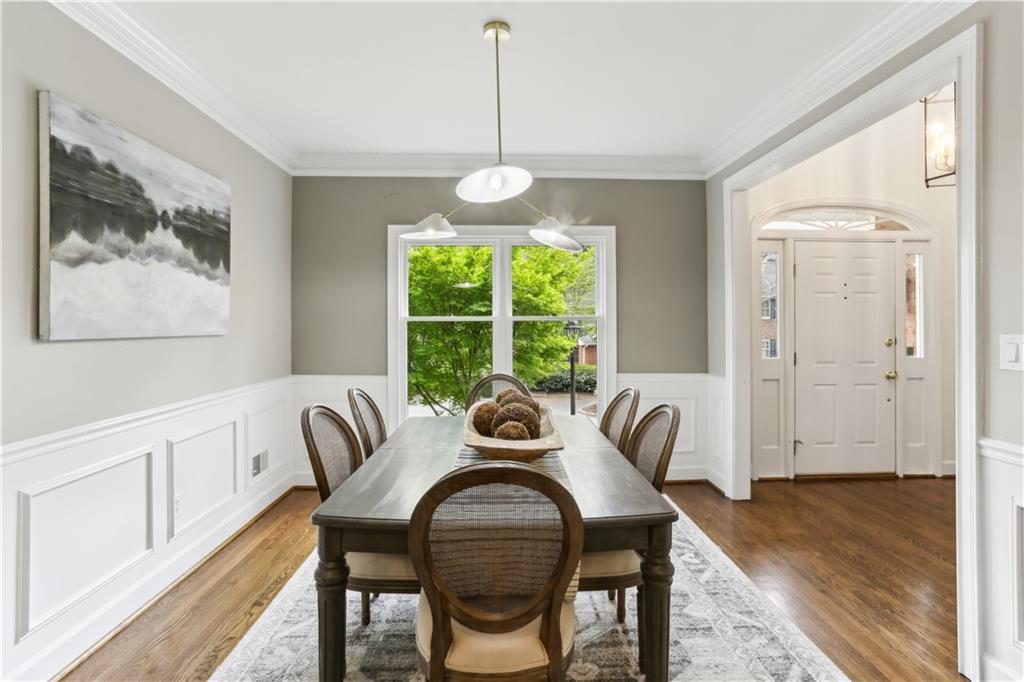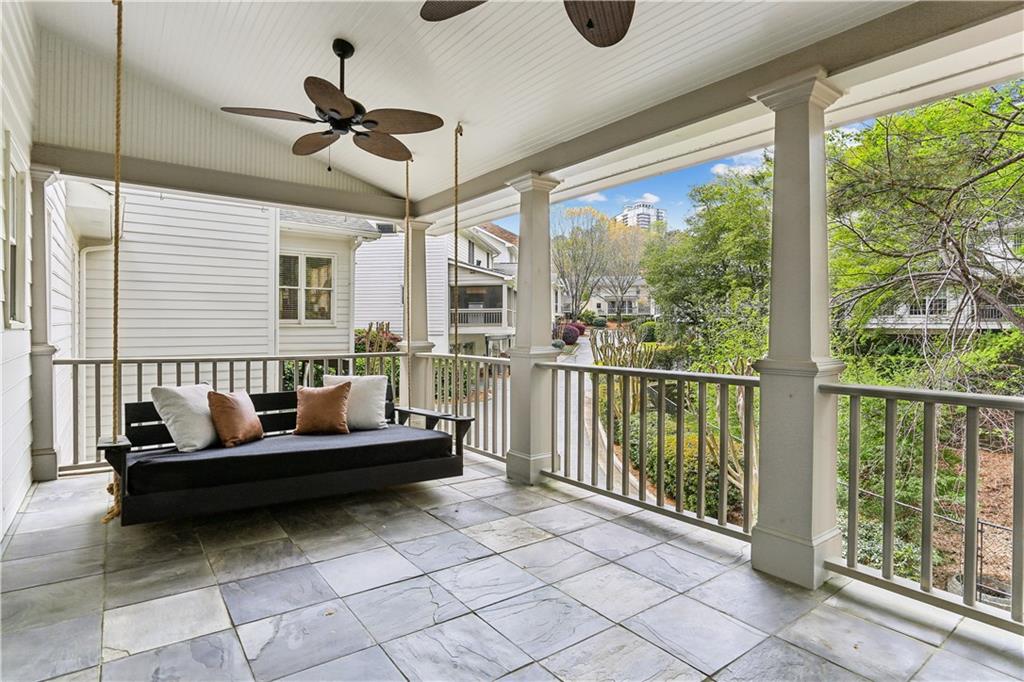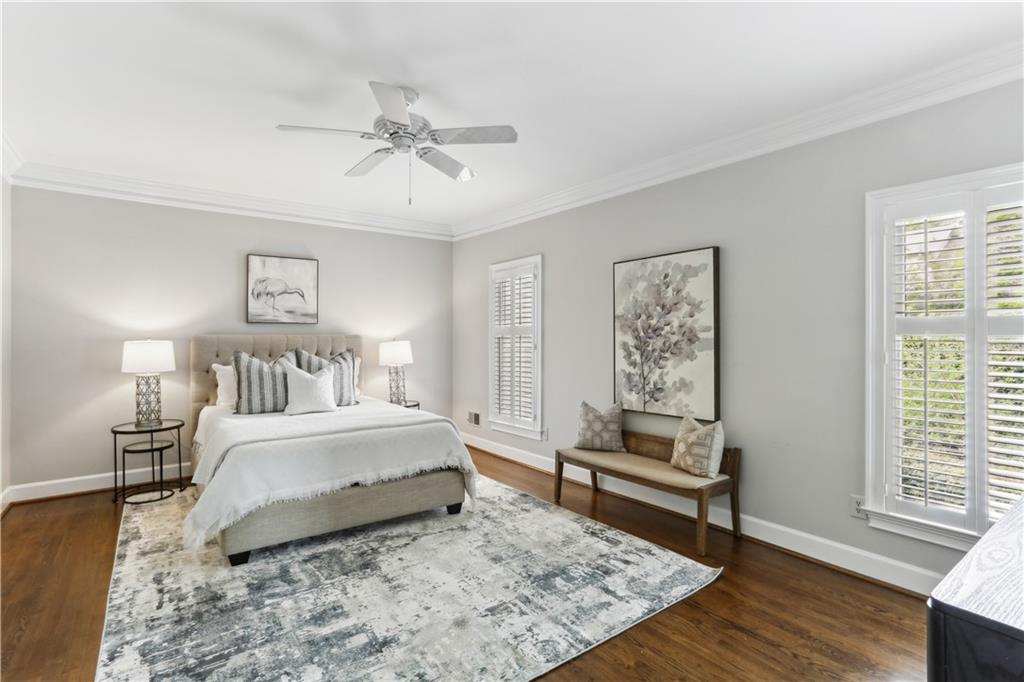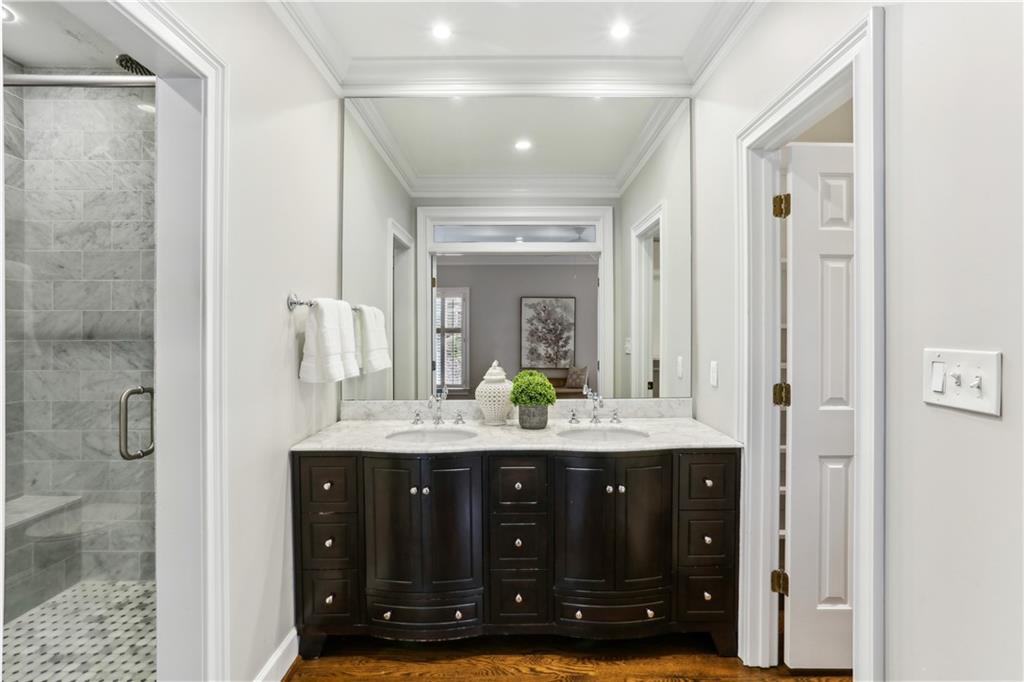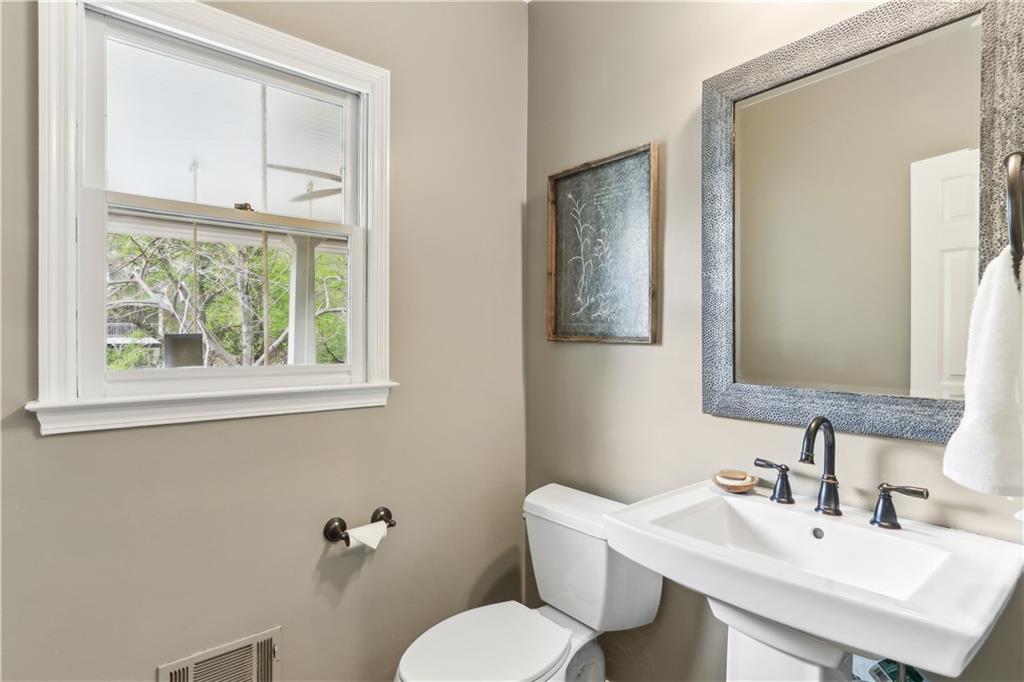44 Pointe Terrace SE
Atlanta, GA 30339
$750,000
Beautifully renovated townhome with Master on the Main in popular Glenridge Point, just steps away from heart of Vinings. This lovely home has had a thoughtful renovation that includes a complete re-do of the kitchen, with stone counters, porcelain sink, tile backsplash, large island with seating, stainless appliances including a SubZero refrigerator and beautiful modern light fixtures. The owner expanded the original kitchen area and opened it to the dining room elevating the floor plan to better suit today's lifestyle. During renovations, a new covered porch was added with French doors leading from the kitchen out to the tranquil exterior that affords day long enjoyment. Perfect for a morning cup of coffee, relaxing with a good book on this quiet end of the cul de sac or sharing a glass of wine with friends in the evening. Refinished hardwoods wind throughout the main living floor, which in addition to the kitchen includes a fireside living room with plantation shutters and a large Owner's suite. Features here include a quiet neutral palette, walk-in closet and beautiful double vanity cabinet next to the sleekly-tiled shower. Three bedrooms upstairs share a common hall bath and off one bedroom is the laundry, which can easily be moved to any floor if needed. The terrace level includes a two-car garage and lots of storage space -- think workshop or golf simulator! The location of this beloved complex is a five minute walk to the quaint Vinings village loaded with boutiques, locally owned shops and an array of fabulous dining options. Also just a short drive away are big box retailers such as Costco and Home Depot and of course Truist Park! So much to choose from nearby, and combined with Cobb County tax benefits make this location ideal!
- SubdivisionGlenridge Pointe
- Zip Code30339
- CityAtlanta
- CountyCobb - GA
Location
- StatusActive
- MLS #7549266
- TypeCondominium & Townhouse
MLS Data
- Bedrooms4
- Bathrooms2
- Half Baths1
- Bedroom DescriptionMaster on Main
- RoomsBasement, Living Room
- BasementDriveway Access, Exterior Entry, Full, Interior Entry
- FeaturesBookcases, Crown Molding, Disappearing Attic Stairs, Double Vanity, Entrance Foyer, Entrance Foyer 2 Story, High Ceilings 9 ft Main, Recessed Lighting, Walk-In Closet(s)
- KitchenBreakfast Bar, Cabinets Other, Eat-in Kitchen, Kitchen Island, Pantry, Stone Counters
- AppliancesDishwasher, Disposal, Dryer, Gas Cooktop, Microwave, Range Hood, Refrigerator, Washer
- HVACCentral Air, Electric, Zoned
- Fireplaces1
- Fireplace DescriptionFamily Room, Gas Log, Gas Starter, Living Room, Masonry
Interior Details
- StyleTownhouse, Traditional
- ConstructionBrick
- Built In1981
- StoriesArray
- ParkingDrive Under Main Level, Garage, Garage Door Opener, Garage Faces Rear, Parking Lot, Unassigned
- FeaturesLighting
- ServicesHomeowners Association, Near Public Transport, Near Shopping
- UtilitiesElectricity Available, Natural Gas Available, Sewer Available, Underground Utilities, Water Available
- SewerPublic Sewer
- Lot DescriptionCul-de-sac Lot, Landscaped
- Lot Dimensionsx
- Acres0.0362
Exterior Details
Listing Provided Courtesy Of: EXP Realty, LLC. 888-959-9461

This property information delivered from various sources that may include, but not be limited to, county records and the multiple listing service. Although the information is believed to be reliable, it is not warranted and you should not rely upon it without independent verification. Property information is subject to errors, omissions, changes, including price, or withdrawal without notice.
For issues regarding this website, please contact Eyesore at 678.692.8512.
Data Last updated on October 4, 2025 8:47am





