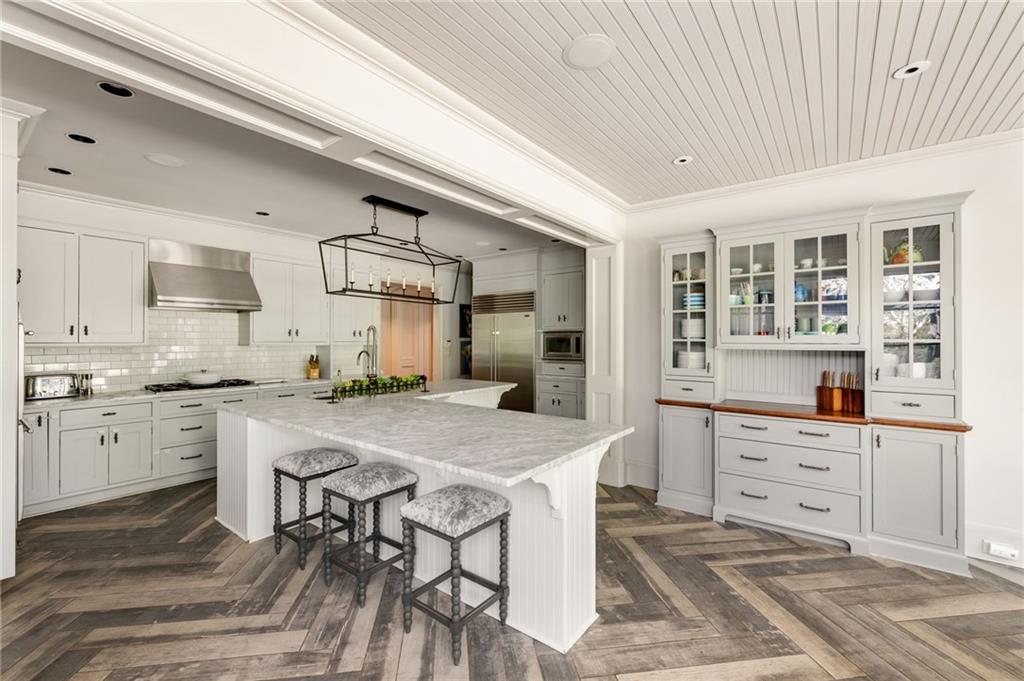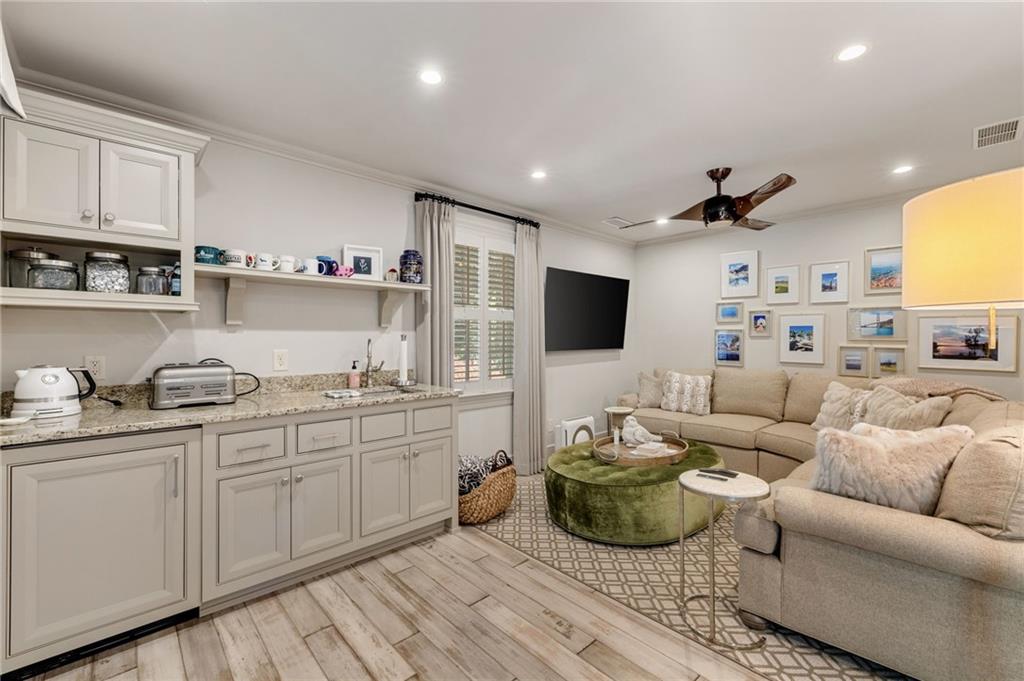3540 Tuxedo Road NW
Atlanta, GA 30305
$5,995,000
Ideally situated in Historic Tuxedo Park, this exquisitely renovated home blends historic charm with contemporary sophistication.The thoughtfully redesigned main level is an entertainer’s dream, offering multiple living spaces, a stunning banquet-sized dining room, and an inviting pub/lounge for intimate gatherings. The stunning eat-in kitchen features an expansive L-shaped island, convenient caterer’s area and a large breakfast room with built-in banquette seating. The adjacent screened-in porch features a cozy wood-burning fireplace creating the perfect atmosphere for year-round enjoyment. A seamless walk-out to the backyard reveals a resort-style oasis, complete with a sparkling pool, expansive bluestone patio, and manicured, level grounds. The primary suite is a sanctuary of luxury, boasting dual walk-in closets and a spa-like marble bath. Three additional en-suite bedrooms and an upstairs den provide comfort and flexibility. A newly constructed entertainment pavilion impresses with a vaulted, wood-beamed ceiling, state-of-the-art golf simulator, full bar, and bath - offering the ultimate leisure space. Meanwhile, a charming guest cottage with two bedrooms, a full bath, kitchen, and living room ensures privacy and comfort for visitors. Additional highlights include a whole-house generator, iron doors, and wood beamed ceilings, gleaming hardwood floors throughout—a rare blend of classic craftsmanship and modern convenience.
- SubdivisionTuxedo Park
- Zip Code30305
- CityAtlanta
- CountyFulton - GA
Location
- ElementaryJackson - Atlanta
- JuniorWillis A. Sutton
- HighNorth Atlanta
Schools
- StatusActive
- MLS #7549293
- TypeResidential
MLS Data
- Bedrooms6
- Bathrooms8
- Half Baths1
- Bedroom DescriptionOversized Master, Sitting Room
- RoomsDen, Family Room, Game Room, Kitchen, Living Room, Media Room, Office, Sun Room
- BasementDaylight, Exterior Entry, Finished, Finished Bath, Full, Interior Entry
- FeaturesBeamed Ceilings, Bookcases, Crown Molding, Double Vanity, Entrance Foyer, High Ceilings 10 ft Main, High Ceilings 10 ft Upper, Recessed Lighting, Vaulted Ceiling(s), Walk-In Closet(s), Wet Bar
- KitchenBreakfast Room, Cabinets White, Eat-in Kitchen, Kitchen Island, Pantry Walk-In, Stone Counters, Wine Rack
- AppliancesDishwasher, Disposal, Double Oven, Gas Range, Range Hood, Refrigerator
- HVACCeiling Fan(s), Central Air, Zoned
- Fireplaces6
- Fireplace DescriptionFamily Room, Free Standing, Living Room, Other Room, Outside
Interior Details
- StyleTraditional
- ConstructionBrick 4 Sides, Cement Siding
- Built In1931
- StoriesArray
- PoolHeated, In Ground
- ParkingDetached, Driveway, Garage, Kitchen Level, Parking Pad
- FeaturesGas Grill, Private Entrance, Private Yard
- ServicesNear Schools, Near Shopping, Near Trails/Greenway
- SewerPublic Sewer
- Lot DescriptionBack Yard, Front Yard, Landscaped, Private
- Lot Dimensionsx
- Acres1.4
Exterior Details
Listing Provided Courtesy Of: Ansley Real Estate | Christie's International Real Estate 404-480-4663

This property information delivered from various sources that may include, but not be limited to, county records and the multiple listing service. Although the information is believed to be reliable, it is not warranted and you should not rely upon it without independent verification. Property information is subject to errors, omissions, changes, including price, or withdrawal without notice.
For issues regarding this website, please contact Eyesore at 678.692.8512.
Data Last updated on October 4, 2025 8:47am
































































