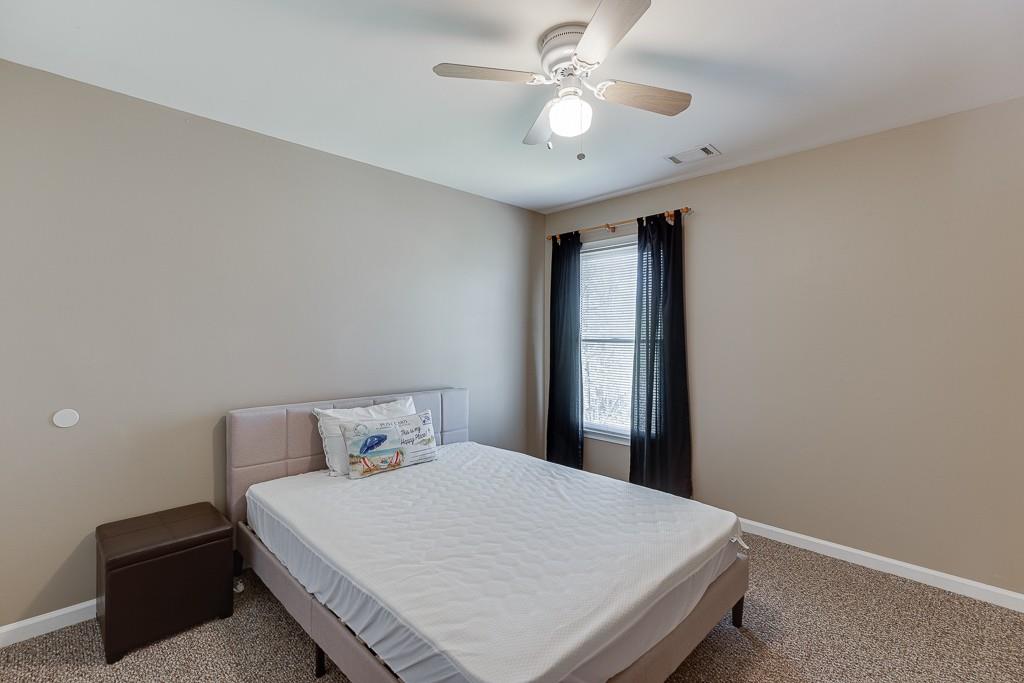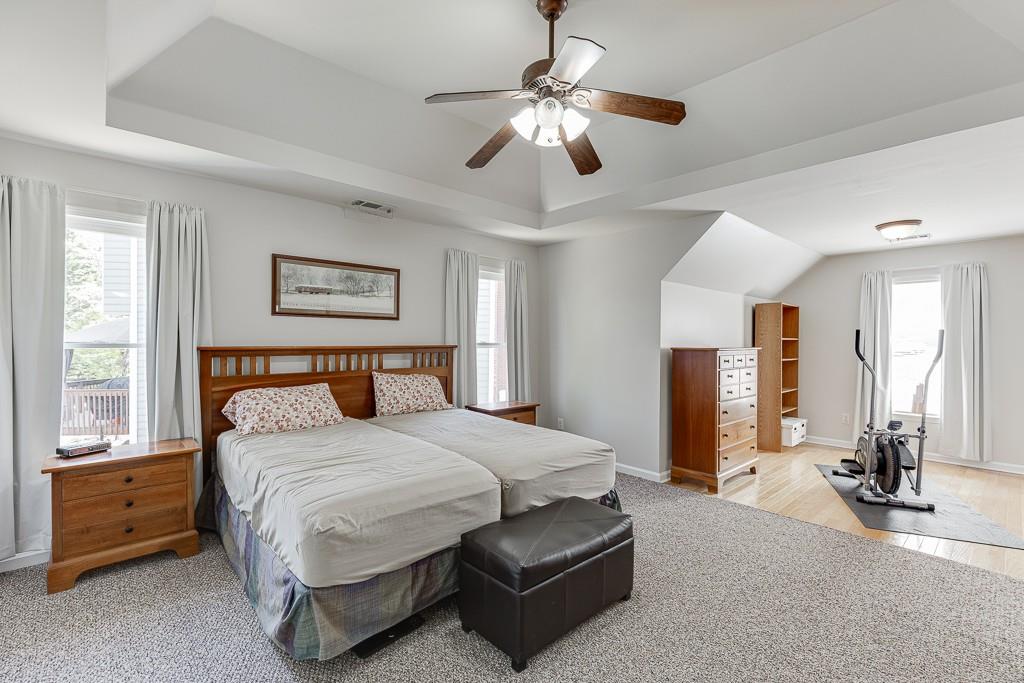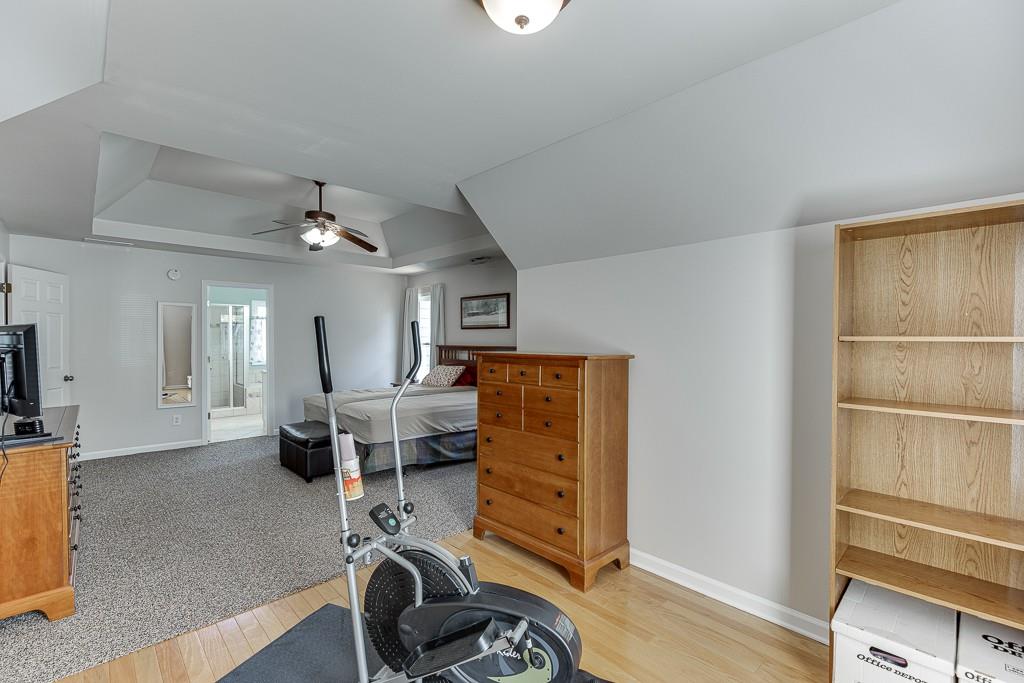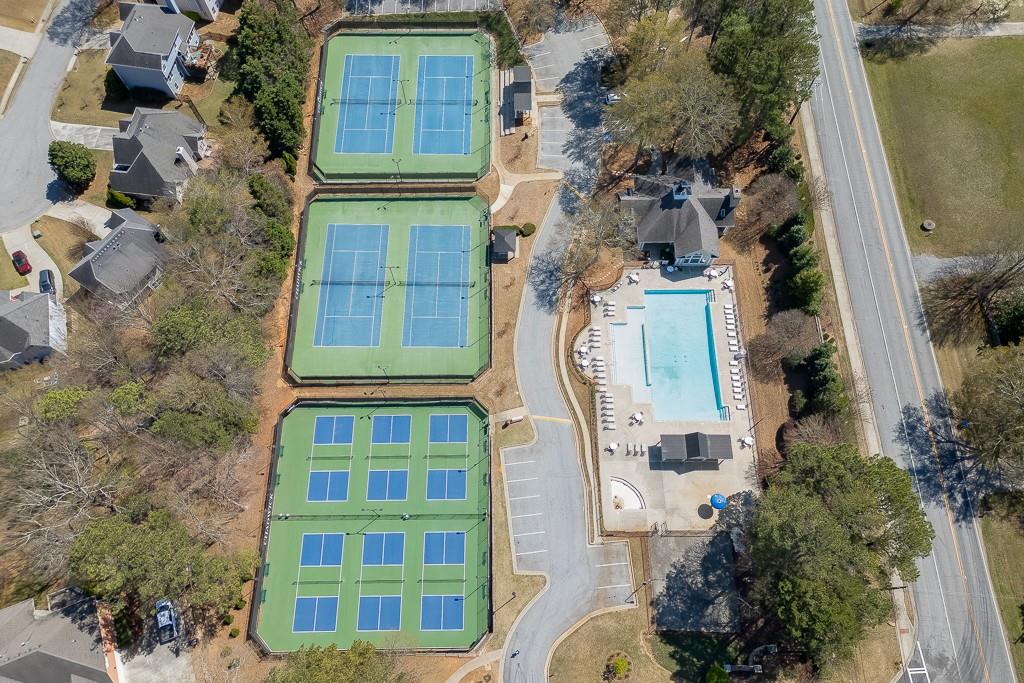1673 Chadwick Ridge Drive
Lawrenceville, GA 30043
$558,500
Welcome to this stunning 5-bedroom, 3.5-bath home, ideally located in the highly desirable Chadwick community and within the top-rated Peachtree Ridge School District. Set on a premium cul-de-sac lot, this home offers fantastic curb appeal with beautifully landscaped grounds and expansive outdoor space. Exterior brick front and Hardi-Plank siding! As you step inside, you'll be greeted by an updated open-concept kitchen, featuring sleek new granite countertops, a modern backsplash, and high-end appliances. The spacious family room is anchored by an updated stone-surround gas fireplace, creating a cozy yet stylish focal point. The main level also includes a formal living room and a versatile flex space ideal for a home office, playroom, or gym. Step outside to the oversized rear deck with low-maintenance Trex decking, perfect for entertaining or relaxing in privacy. The expansive primary suite serves as a peaceful retreat, complete with a tray ceiling, a generous sitting area, and an updated en-suite bath. The bath features vaulted ceilings, large windows, updated cabinetry, and a sleek new countertop. Upstairs, three generously sized secondary bedrooms share a well-appointed bathroom with dual sinks. The fully finished walk-out basement is flooded with natural light and includes an additional bedroom, making it perfect for guests or as a private retreat. Basement stairs are wired for a chair lift as well! This versatile space offers endless possibilities whether you envision a media room, a home gym, or extra living space. Take advantage of fantastic community amenities, including a playground, pickleball courts, tennis courts, and a sparkling pool. Don't miss your chance to own this exceptional home schedule a showing today!
- SubdivisionChadwick Pointe
- Zip Code30043
- CityLawrenceville
- CountyGwinnett - GA
Location
- ElementaryJackson - Gwinnett
- JuniorNorthbrook
- HighPeachtree Ridge
Schools
- StatusActive
- MLS #7549413
- TypeResidential
MLS Data
- Bedrooms5
- Bathrooms3
- Half Baths1
- Bedroom DescriptionOversized Master
- RoomsFamily Room, Living Room
- BasementDaylight, Exterior Entry, Finished, Finished Bath, Full
- FeaturesDouble Vanity, Entrance Foyer, Entrance Foyer 2 Story, High Speed Internet, Tray Ceiling(s), Vaulted Ceiling(s), Walk-In Closet(s)
- KitchenBreakfast Bar, Breakfast Room, Cabinets White, Kitchen Island, Pantry, Stone Counters, View to Family Room
- AppliancesDishwasher, Electric Range, Microwave, Self Cleaning Oven
- HVACCeiling Fan(s), Central Air, Electric
- Fireplace DescriptionFamily Room, Gas Log, Gas Starter
Interior Details
- StyleTraditional
- ConstructionBrick, Brick Front, HardiPlank Type
- Built In1995
- StoriesArray
- ParkingGarage, Garage Door Opener, Garage Faces Front, Level Driveway
- FeaturesPrivate Yard, Rain Gutters
- ServicesHomeowners Association, Playground, Pool, Sidewalks, Tennis Court(s)
- UtilitiesCable Available, Electricity Available, Natural Gas Available, Phone Available, Sewer Available, Water Available
- SewerPublic Sewer
- Lot DescriptionBack Yard, Cul-de-sac Lot, Landscaped, Level
- Lot Dimensions39x139x132x67x174
- Acres0.34
Exterior Details
Listing Provided Courtesy Of: Bolst, Inc. 678-201-0244

This property information delivered from various sources that may include, but not be limited to, county records and the multiple listing service. Although the information is believed to be reliable, it is not warranted and you should not rely upon it without independent verification. Property information is subject to errors, omissions, changes, including price, or withdrawal without notice.
For issues regarding this website, please contact Eyesore at 678.692.8512.
Data Last updated on July 5, 2025 12:32pm


































































