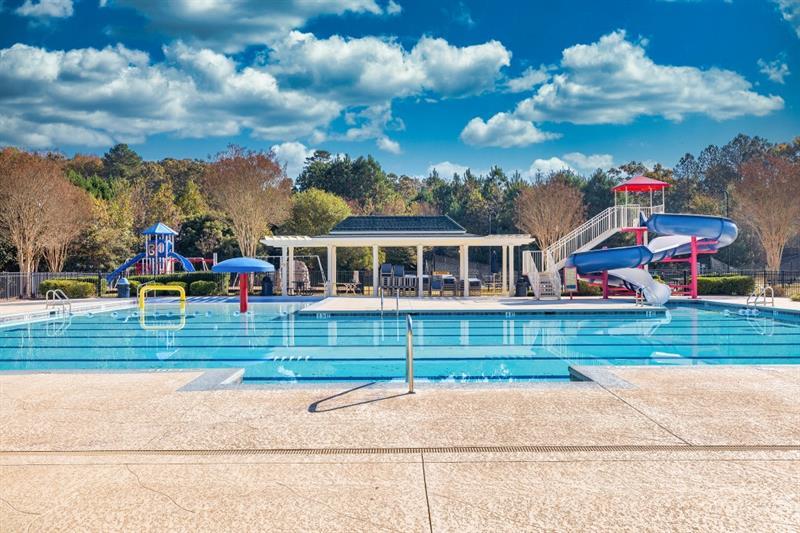3799 Cheyenne Lane
Jefferson, GA 30549
$669,990
The Rosewood plan built by Stephen Elliott Homes, is a fan favorite that you don't want to miss! This expansive 5-bedroom, 4-bathroom BASEMENT home is perfect for every lifestyle, featuring luxurious finishes throughout. On the main level, a guest bedroom and full bath provide comfort and convenience for family and friends. The master suite upstairs includes a charming sitting room that adds a touch of luxury. Needing that extra space? The upstairs media room offers endless opportunities, while the full daylight basement is ideal for future expansion, storage, or recreation. Love the outdoors? The oversized covered deck with breathtaking treetop views is the perfect place to relax and wind down. Quick Move-In! Ask us about incentive of $10,000 Closing Costs* with binding contract by 08/15/2025 using Seller's preferred lender! Best Value in Traditions of Braselton!
- SubdivisionTraditions Of Braselton
- Zip Code30549
- CityJefferson
- CountyJackson - GA
Location
- ElementaryGum Springs
- JuniorWest Jackson
- HighJackson County
Schools
- StatusActive
- MLS #7549436
- TypeResidential
MLS Data
- Bedrooms5
- Bathrooms4
- Bedroom DescriptionOversized Master, Sitting Room
- RoomsFamily Room, Living Room, Media Room
- BasementBath/Stubbed, Exterior Entry, Interior Entry, Unfinished
- FeaturesDouble Vanity, Entrance Foyer, High Ceilings 10 ft Main, High Ceilings 10 ft Upper, Tray Ceiling(s), Walk-In Closet(s)
- KitchenBreakfast Bar, Cabinets White, Eat-in Kitchen, Kitchen Island, Pantry Walk-In, Solid Surface Counters, View to Family Room
- AppliancesDishwasher, Disposal, Double Oven, Electric Cooktop, Electric Oven/Range/Countertop, Electric Water Heater, Microwave
- HVACCeiling Fan(s), Central Air
- Fireplaces1
- Fireplace DescriptionElectric, Family Room
Interior Details
- StyleTraditional
- ConstructionBrick, Brick Front, Fiber Cement
- Built In2025
- StoriesArray
- ParkingAttached, Garage, Garage Door Opener, Garage Faces Front, Kitchen Level
- FeaturesPrivate Entrance, Private Yard, Rain Gutters
- ServicesClubhouse, Fitness Center, Golf, Homeowners Association, Lake, Pickleball, Playground, Pool, Restaurant, Sidewalks, Street Lights, Tennis Court(s)
- UtilitiesElectricity Available, Underground Utilities, Water Available
- SewerPublic Sewer
- Lot DescriptionBack Yard, Front Yard, Landscaped
- Lot Dimensions73x9x143x78x140
- Acres0.26
Exterior Details
Listing Provided Courtesy Of: RE/MAX Tru 770-502-6232

This property information delivered from various sources that may include, but not be limited to, county records and the multiple listing service. Although the information is believed to be reliable, it is not warranted and you should not rely upon it without independent verification. Property information is subject to errors, omissions, changes, including price, or withdrawal without notice.
For issues regarding this website, please contact Eyesore at 678.692.8512.
Data Last updated on October 4, 2025 8:47am





























