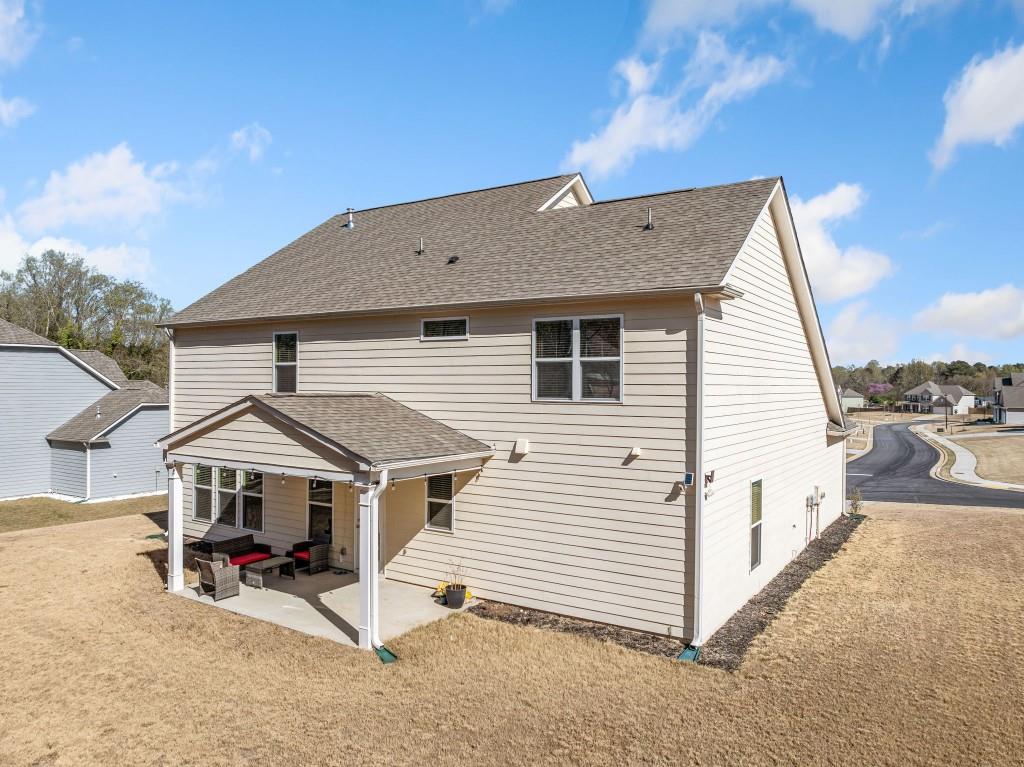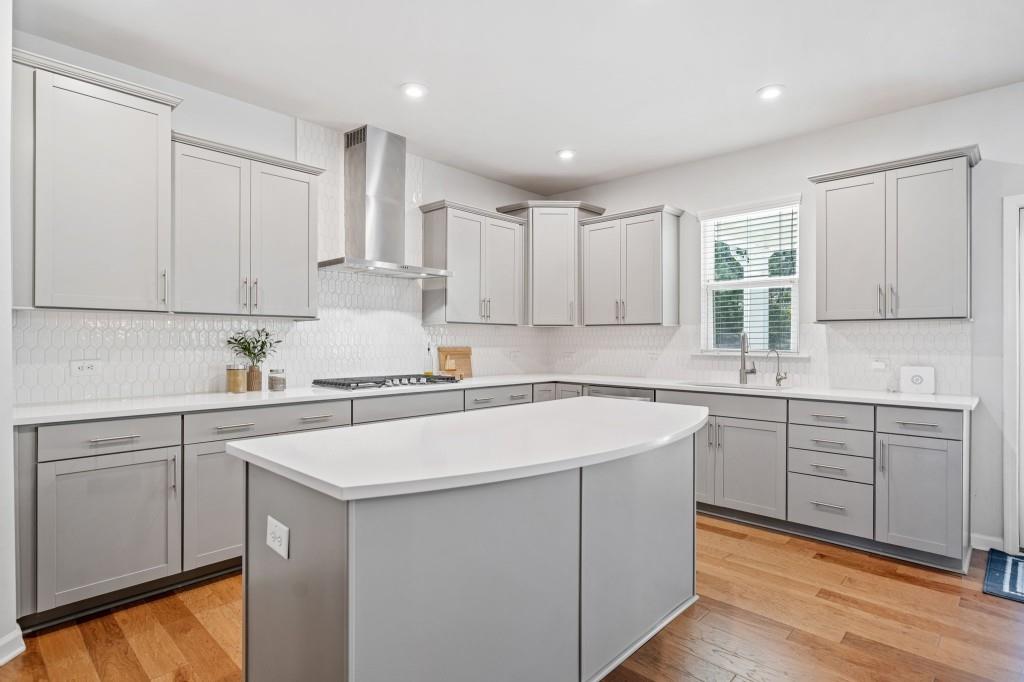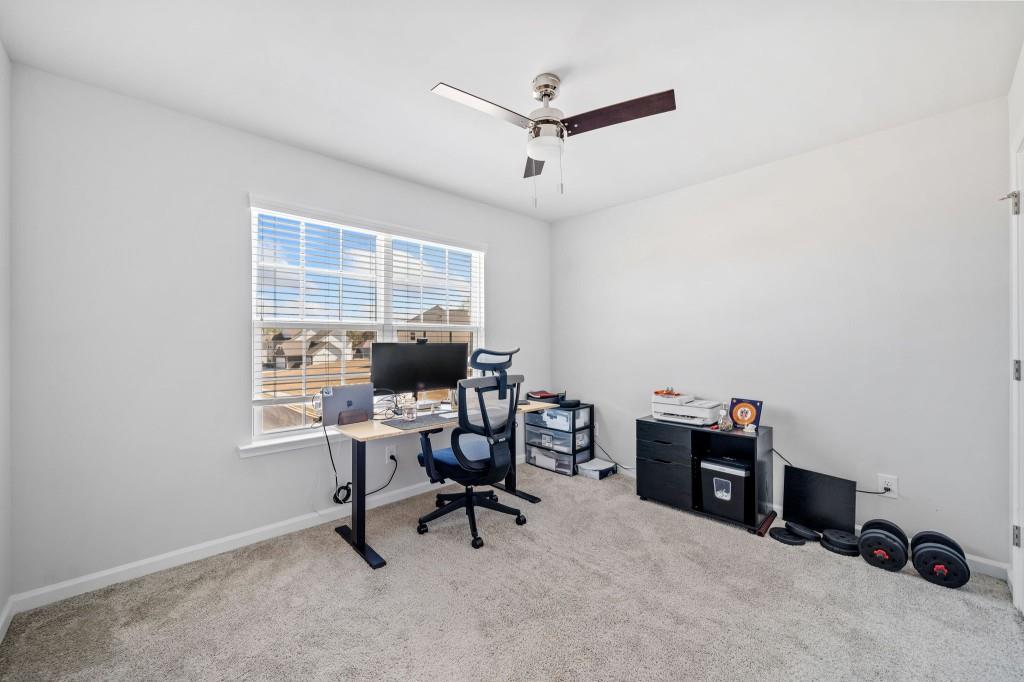3505 Aqua Point Place
Cumming, GA 30041
$799,000
Looking for a new construction home in Forsyth County without the wait? This 2023-built home, situated on 0.33 acres in the highly sought-after North Cove community just off Exit 14, is move-in ready! Natural light and beautiful finishes throughout make this home feel complete. The main level features an in-law guest suite, perfect for friends and family to enjoy their own space when visiting. With hardwood floors throughout and an open floorplan, the home offers custom cabinetry, a kitchen island, an eat-in kitchen, stone countertops, a stylish backsplash, and stainless steel appliances all included. The living room, with its gas log fireplace, flows into the open dining room, and a private office with French doors completes the first level. Upstairs, you'll find four additional bedrooms, a spacious loft, and the laundry room. The oversized master suite boasts a huge walk-in closet, an ensuite bathroom with a separate tub and walk-in shower, and a double vanity with granite countertops. One of the guest bedrooms has its own ensuite bathroom, while the other two share a bathroom with a double vanity. The lot is incredibly level, offering privacy in the backyard with beautifully landscaped trees. The community amenities include a swimming pool, tennis courts, and more, with plenty of sidewalk areas for walking. Within minutes of shopping, dining, and SR400, all located within the Forsyth Central High School district, this home is truly a must-see!
- SubdivisionNorth Cove
- Zip Code30041
- CityCumming
- CountyForsyth - GA
Location
- ElementaryMashburn
- JuniorLakeside - Forsyth
- HighForsyth Central
Schools
- StatusActive
- MLS #7549458
- TypeResidential
MLS Data
- Bedrooms5
- Bathrooms4
- Half Baths1
- Bedroom DescriptionIn-Law Floorplan, Oversized Master
- RoomsFamily Room, Living Room, Loft, Media Room, Office
- FeaturesDouble Vanity, Entrance Foyer, High Ceilings 9 ft Main, High Ceilings 9 ft Upper, Walk-In Closet(s)
- KitchenBreakfast Bar, Cabinets Other, Eat-in Kitchen, Kitchen Island, Pantry, Solid Surface Counters, View to Family Room
- AppliancesDishwasher, Disposal, Gas Cooktop, Gas Oven/Range/Countertop, Gas Range, Gas Water Heater, Microwave
- HVACCentral Air, Electric, Zoned
- Fireplaces1
- Fireplace DescriptionFactory Built, Family Room, Gas Log, Glass Doors, Living Room
Interior Details
- StyleTraditional
- ConstructionBrick Front, Cement Siding, HardiPlank Type
- Built In2023
- StoriesArray
- ParkingAttached, Driveway, Garage, Garage Door Opener, Garage Faces Front, Kitchen Level
- FeaturesRain Gutters
- ServicesClubhouse, Homeowners Association, Near Schools, Near Shopping, Playground, Pool, Sidewalks, Street Lights
- UtilitiesElectricity Available, Natural Gas Available, Phone Available, Sewer Available, Underground Utilities, Water Available
- SewerPublic Sewer
- Lot DescriptionBack Yard, Front Yard, Landscaped, Level
- Lot Dimensions104x185x91x30x162
- Acres0.33
Exterior Details
Listing Provided Courtesy Of: Hester & Associates, LLC 404-495-8392

This property information delivered from various sources that may include, but not be limited to, county records and the multiple listing service. Although the information is believed to be reliable, it is not warranted and you should not rely upon it without independent verification. Property information is subject to errors, omissions, changes, including price, or withdrawal without notice.
For issues regarding this website, please contact Eyesore at 678.692.8512.
Data Last updated on October 12, 2025 3:23am















































