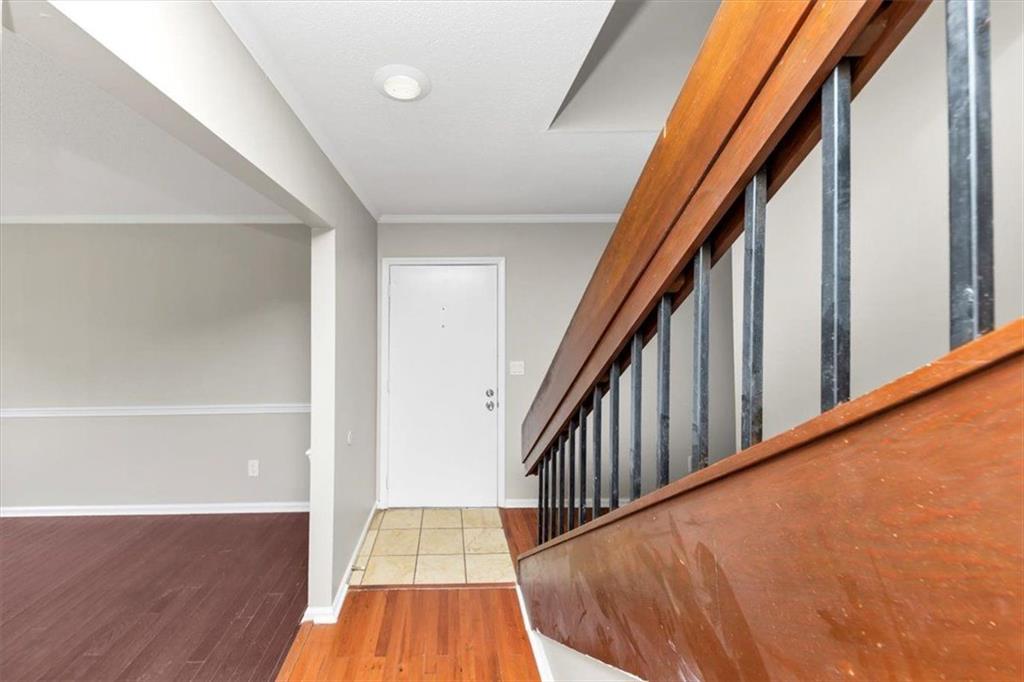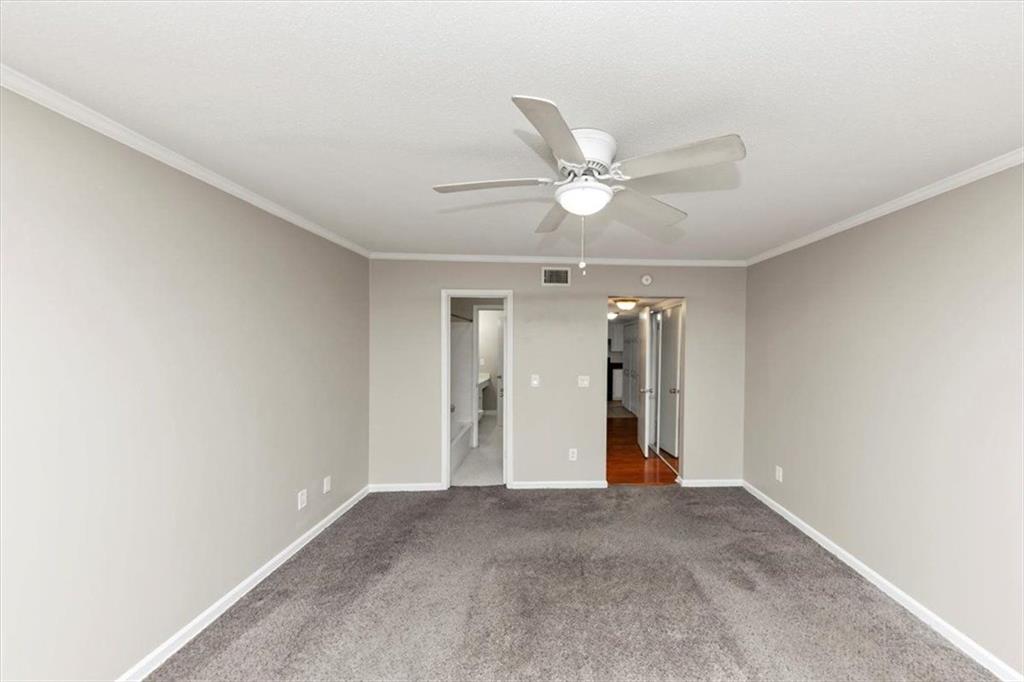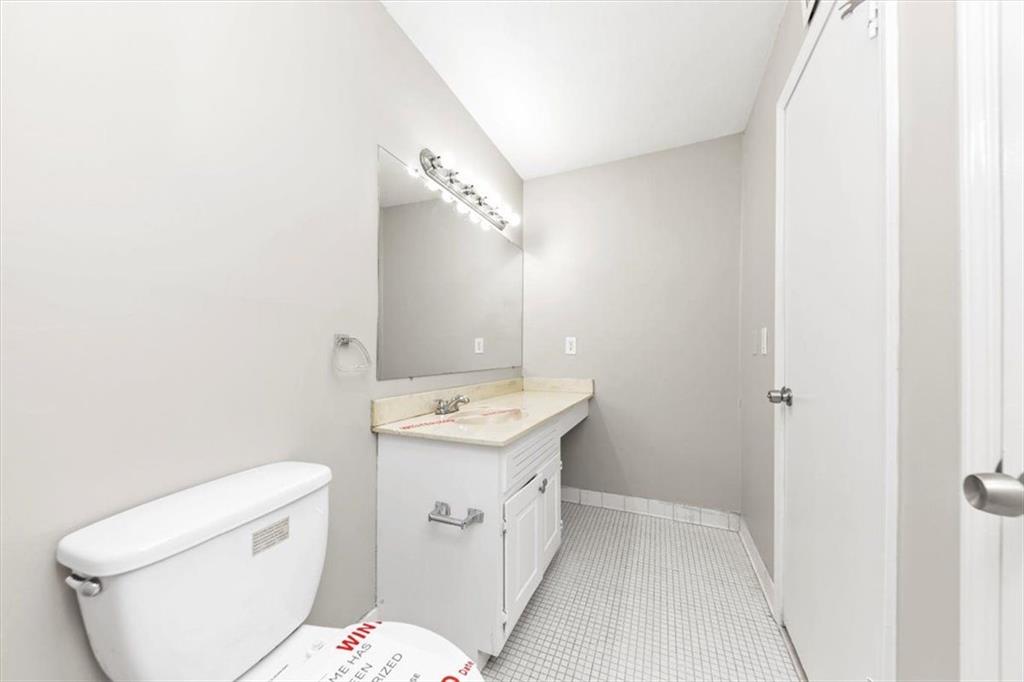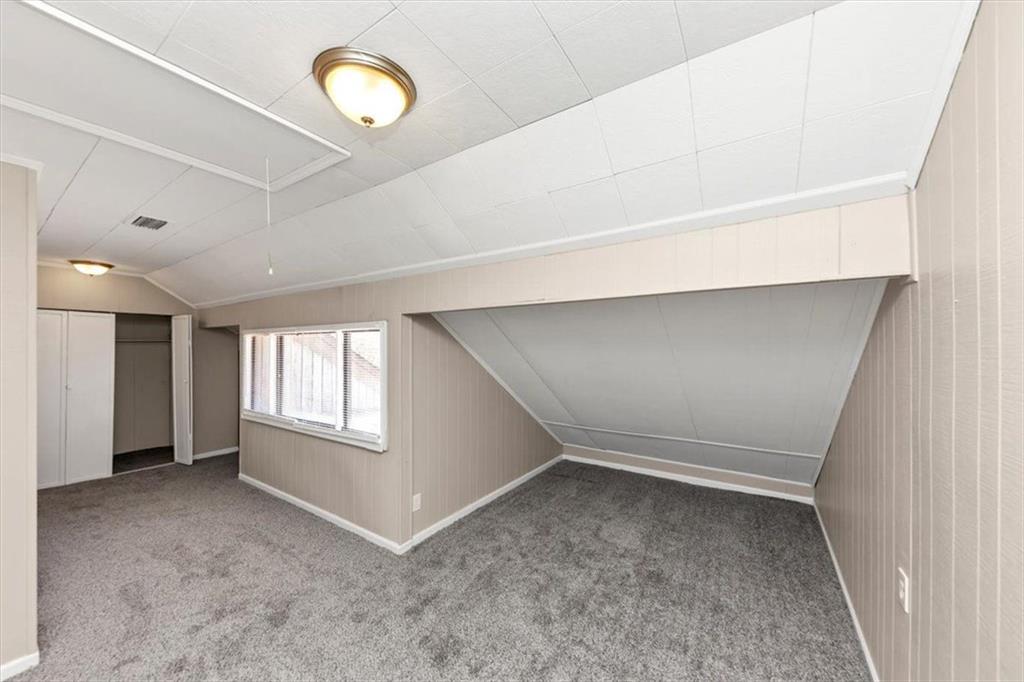109 Willowick Drive #109
Lithonia, GA 30038
$127,900
Lovely Two-Story Townhome with a welcoming layout and great spaces for both relaxation and entertaining. The primary bedroom is conveniently located downstairs and offers direct access to the enclosed sunroom, perfect for morning coffee or quiet evenings. The cozy living room features a fireplace, creating a warm and inviting atmosphere to unwind, watch your favorite movies, or curl up with a good book. You'll appreciate the bright and airy dining room, ideal for hosting dinner parties or get-togethers. The kitchen is spacious with ample counter space, plenty of cabinets, pantry, and a charming garden window, bringing in natural light while you cook. For added convenience, the laundry closet is also located downstairs. The interior has been freshly painted, and the kitchen cabinets have been refinished, giving the home a fresh, updated feel. Upstairs, you’ll find two additional bedrooms, and one bonus room. The backyard is perfect for outdoor activities and ready for the grilling season, making it a fantastic space for family and friends to gather. There is also a patio for added space for entertaining and outdoor relaxation. Great location near area shopping, close to bus line and major road access. Great investment opportunity or owner occupancy. FHA not offered due to community restrictions. Seller offering $5000 for exterior repairs/paint.
- SubdivisionWillowick
- Zip Code30038
- CityLithonia
- CountyDekalb - GA
Location
- ElementaryFlat Rock
- JuniorSalem
- HighMartin Luther King Jr
Schools
- StatusActive
- MLS #7549468
- TypeCondominium & Townhouse
- SpecialCorporate Owner, No disclosures from Seller, Sold As/Is
MLS Data
- Bedrooms3
- Bathrooms2
- Half Baths1
- Bedroom DescriptionMaster on Main
- RoomsSun Room, Living Room
- FeaturesWalk-In Closet(s)
- KitchenCabinets White, Solid Surface Counters, Pantry
- AppliancesDishwasher, Electric Range, Refrigerator
- HVACCentral Air
- Fireplaces1
- Fireplace DescriptionLiving Room
Interior Details
- StyleTownhouse
- ConstructionCedar
- Built In1970
- StoriesArray
- ParkingCarport
- UtilitiesElectricity Available, Sewer Available, Water Available
- SewerPublic Sewer
- Lot DescriptionBack Yard
- Lot Dimensions26x52
- Acres0.023
Exterior Details
Listing Provided Courtesy Of: GK Properties, LLC 678-515-2199

This property information delivered from various sources that may include, but not be limited to, county records and the multiple listing service. Although the information is believed to be reliable, it is not warranted and you should not rely upon it without independent verification. Property information is subject to errors, omissions, changes, including price, or withdrawal without notice.
For issues regarding this website, please contact Eyesore at 678.692.8512.
Data Last updated on August 27, 2025 7:26am

































