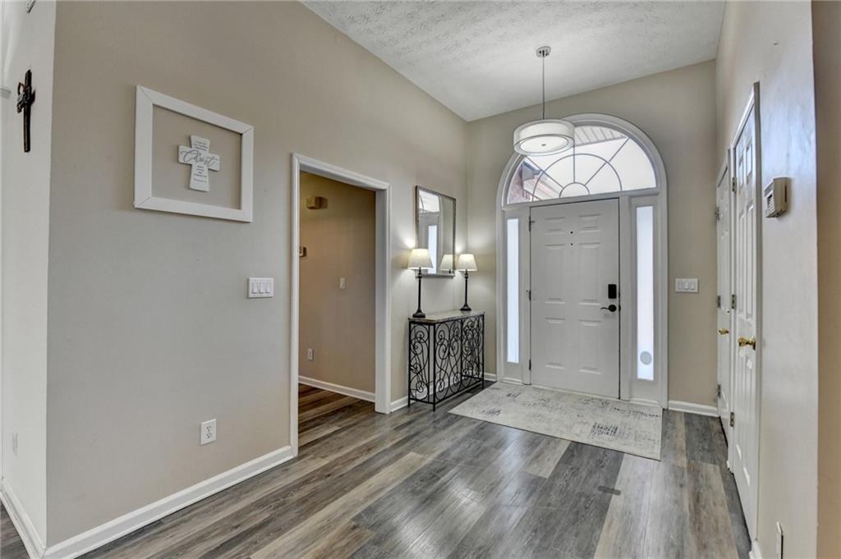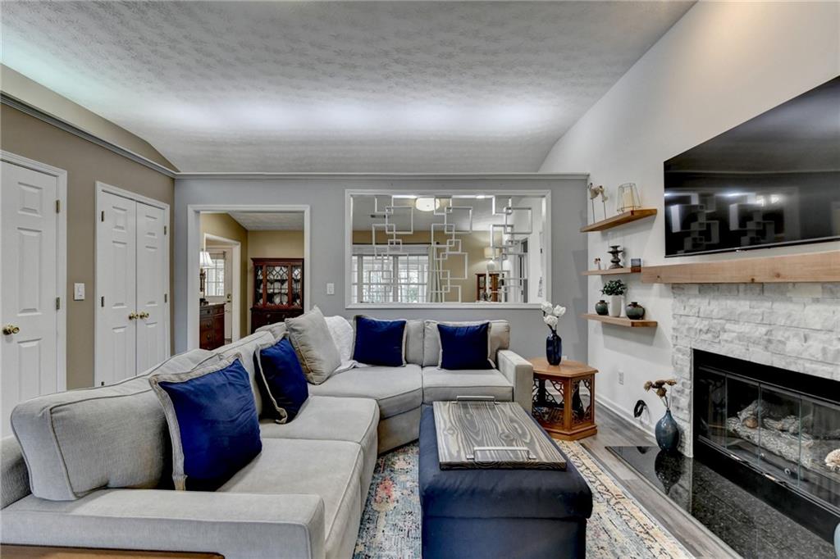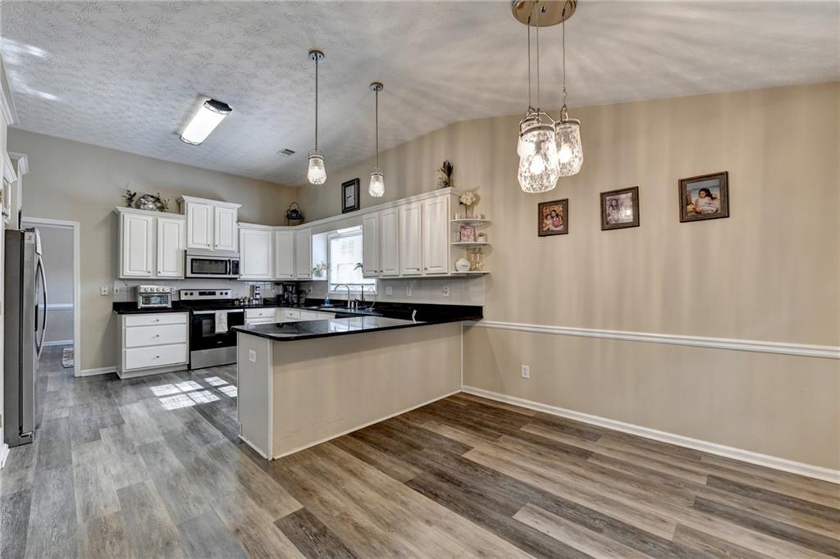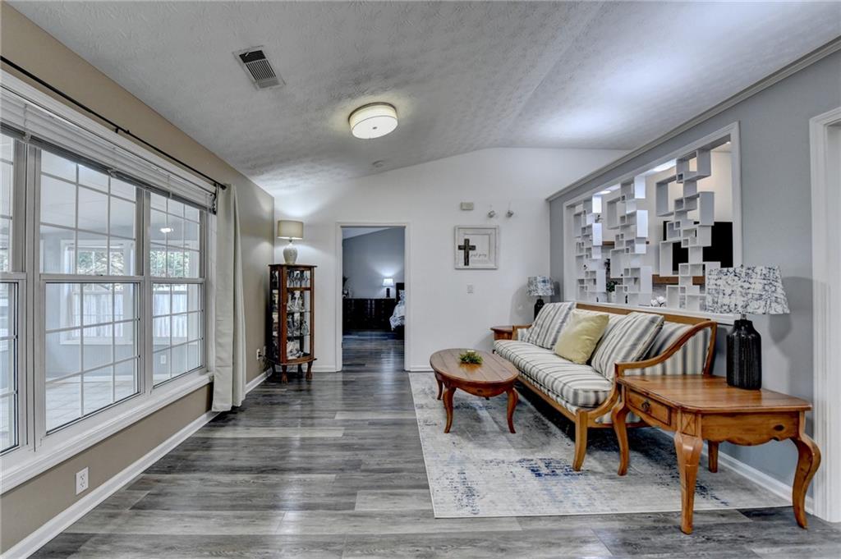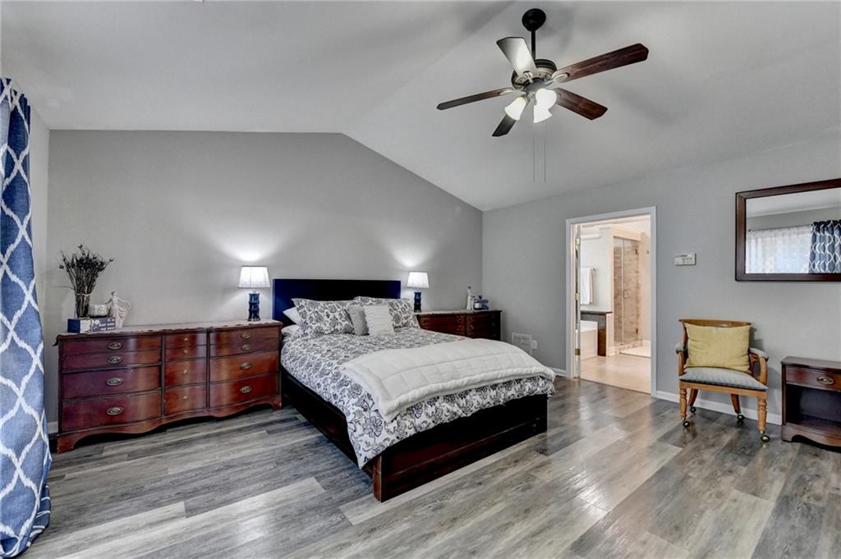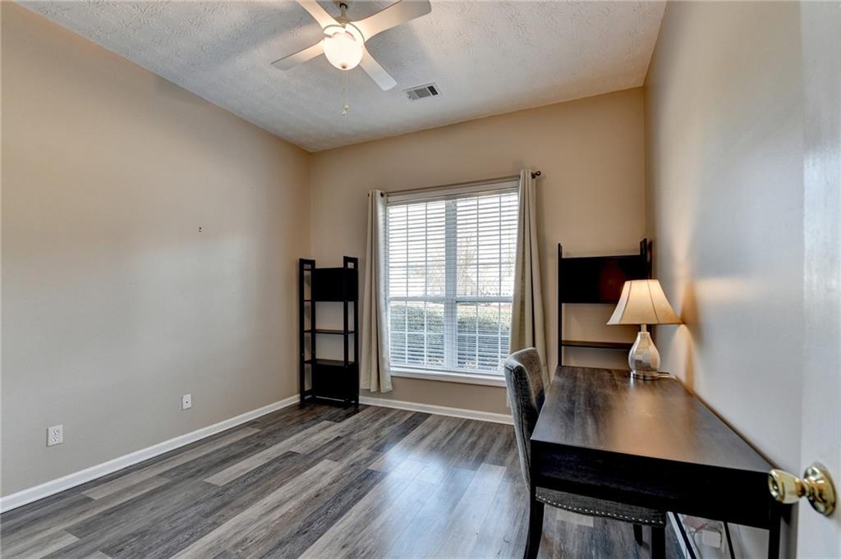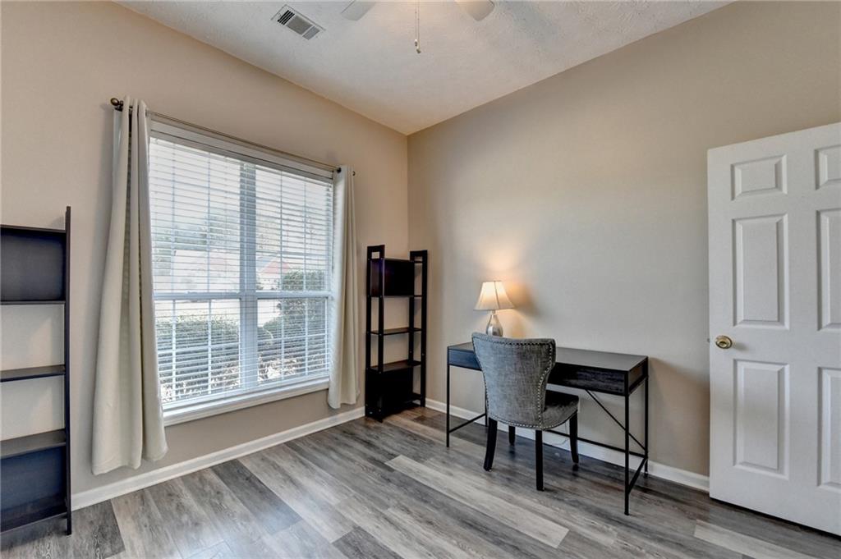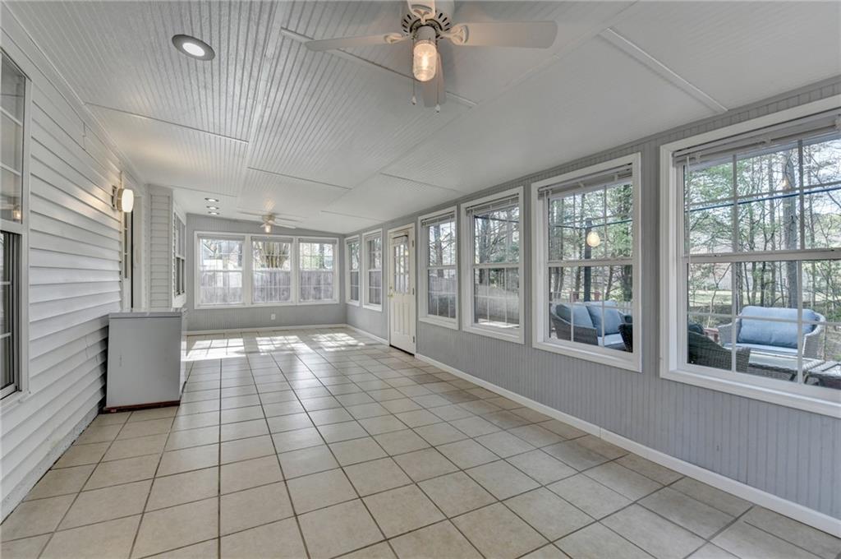305 Morning Glen Drive
Suwanee, GA 30024
$528,000
Come see this rare ranch-style home in Suwanee, nestled within the highly sought-after North Gwinnett School Cluster. Situated in a quiet cul-de-sac within the hidden gem of the Morningside neighborhood, homes in this community rarely become available. This spacious home features a large, well-appointed kitchen with granite countertops, a tiled backsplash, white cabinetry, and two pantries, offering ample storage. Throughout the main floor, you'll find engineered hardwood flooring, a brand-new water heater, and new fireplace inserts accented by a stunning stone surround. The home offers three bedrooms and two full baths on the main level, including a generously sized owner’s suite with engineered wood flooring. The luxurious master bathroom boasts double sinks, a garden tub, a spacious walk-in tiled shower, and an oversized walk-in closet. Additionally, there is an extra bedroom upstairs with its own dedicated AC unit, perfect for a home office, guest suite, or flex space. Designed for comfort and accessibility, the main level and the extra-large, four-season insulated sunroom are both handicap accessible. Step outside onto the walkout deck, an ideal spot for relaxing or entertaining. The private backyard is a true retreat, featuring an inground stone fire pit, outdoor lighting perfect for gatherings and private events, and a raised shed for additional storage. Though tucked away in a serene setting, this home is just minutes from I-85, shopping, top-rated restaurants, and Suwanee Town Center. Don’t miss this rare opportunity, schedule your showing today.
- SubdivisionMorningside
- Zip Code30024
- CitySuwanee
- CountyGwinnett - GA
Location
- ElementarySuwanee
- JuniorNorth Gwinnett
- HighNorth Gwinnett
Schools
- StatusActive Under Contract
- MLS #7549496
- TypeResidential
MLS Data
- Bedrooms4
- Bathrooms2
- Bedroom DescriptionMaster on Main, Oversized Master
- RoomsFamily Room, Sun Room
- FeaturesDouble Vanity, Entrance Foyer, High Ceilings 10 ft Lower, Walk-In Closet(s)
- KitchenBreakfast Room, Cabinets White, Pantry Walk-In, Stone Counters
- AppliancesDishwasher, Electric Range, Gas Water Heater, Microwave, Refrigerator
- HVACCeiling Fan(s), Central Air, Electric, Zoned
- Fireplaces1
- Fireplace DescriptionFamily Room, Gas Log, Gas Starter, Glass Doors, Insert
Interior Details
- StyleRanch
- ConstructionBrick Front, Vinyl Siding
- Built In1998
- StoriesArray
- ParkingGarage, Garage Faces Front
- FeaturesLighting, Private Yard, Rain Gutters
- ServicesHomeowners Association, Sidewalks
- UtilitiesCable Available, Electricity Available, Natural Gas Available, Phone Available, Sewer Available, Underground Utilities, Water Available
- SewerPublic Sewer
- Lot DescriptionBack Yard, Cleared, Cul-de-sac Lot, Front Yard, Private
- Lot Dimensionsx 74
- Acres0.47
Exterior Details
Listing Provided Courtesy Of: The Gates Real Estate Group, Inc. 770-545-8560

This property information delivered from various sources that may include, but not be limited to, county records and the multiple listing service. Although the information is believed to be reliable, it is not warranted and you should not rely upon it without independent verification. Property information is subject to errors, omissions, changes, including price, or withdrawal without notice.
For issues regarding this website, please contact Eyesore at 678.692.8512.
Data Last updated on November 4, 2025 1:45am




