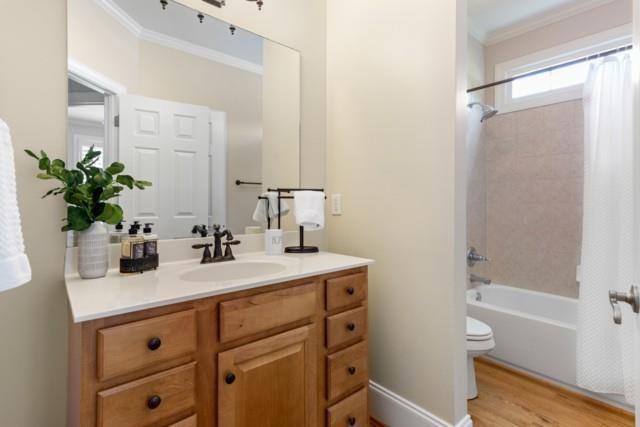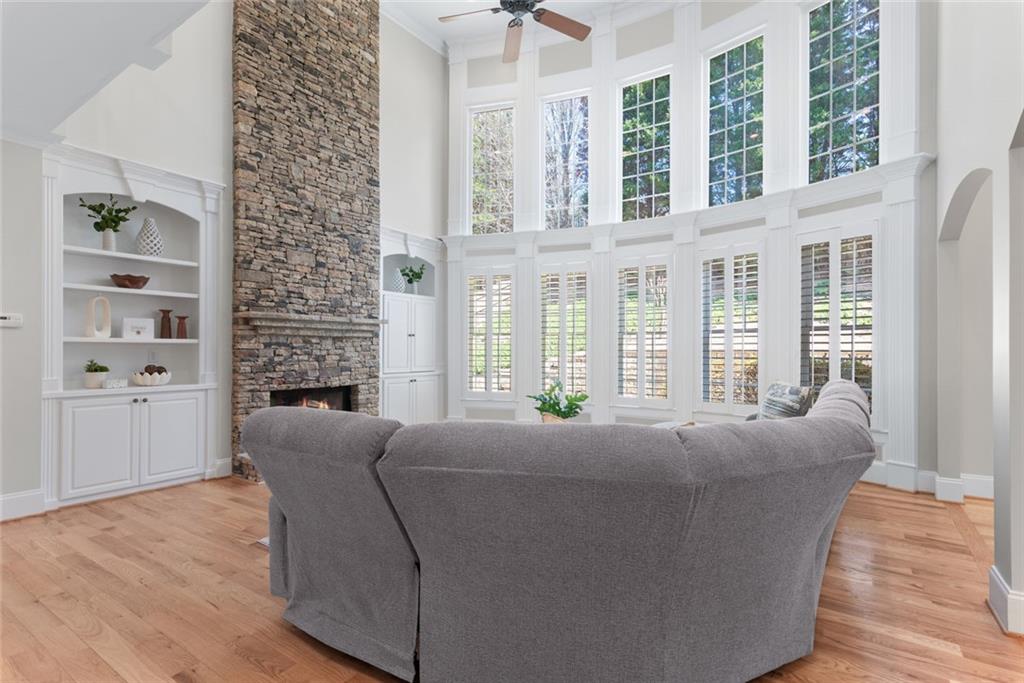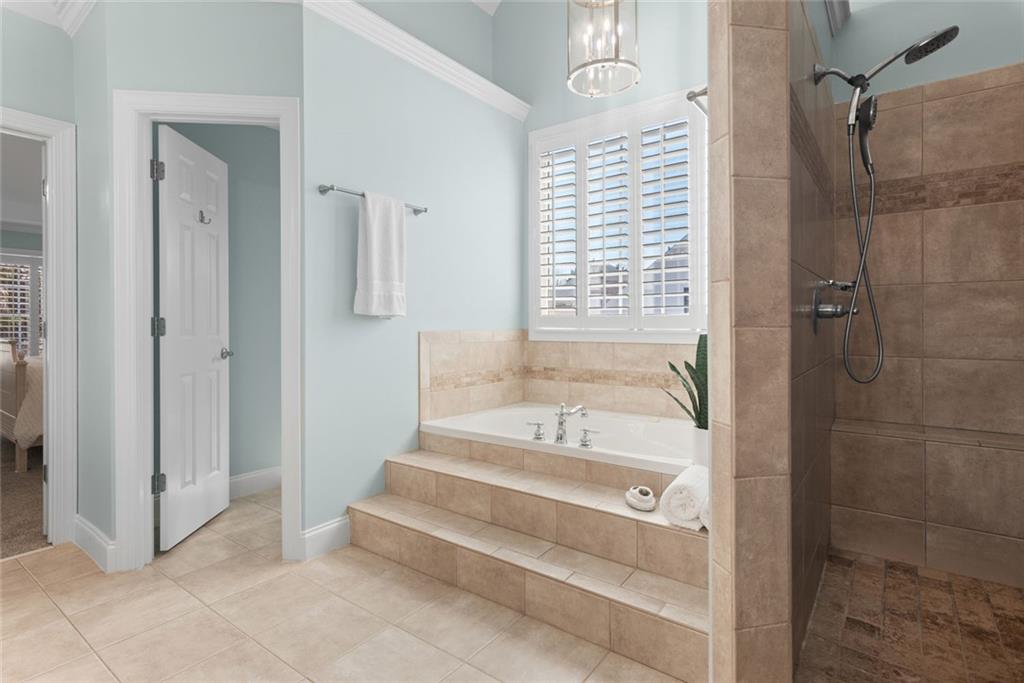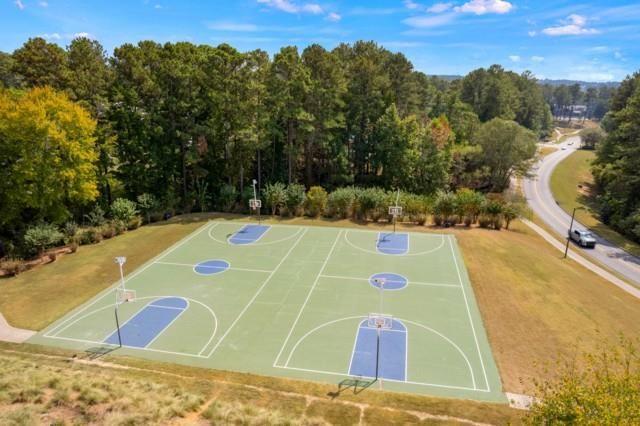4126 Gold Mill Ridge
Canton, GA 30114
$798,400
This executive-style home offers move-in ready space and convenience with a 3-car garage and a layout that fits how people really live. The bright, open kitchen features an expansive island, generous storage, and a walk-in pantry—ideal for everyday use and easy entertaining. Guests will feel right at home with a bedroom and full bath on the main level. The soaring two-story family room is a true showstopper, anchored by a dramatic floor-to-ceiling stone fireplace. Custom built-ins, high ceilings, and walls of windows fill the space with light and character. Just off the main area, you'll find a formal dining room and a cozy office—perfect for entertaining or working from home with style. Upstairs, the owner’s suite includes a spacious bath and walk-in closet, and the finished terrace level provides even more flexible living—perfect for a media room, rec space, or private guest quarters. Step outside to enjoy the screened-in porch and fenced backyard, just in time for swimming and golf season. Community perks: The HOA keeps green spaces and entrances beautifully maintained. Residents may opt into BridgeMill’s private golf, swim, and tennis club, while parks and pavilions are open to all—giving you access to resort-style recreation without ever leaving the neighborhood.
- SubdivisionBridgemill
- Zip Code30114
- CityCanton
- CountyCherokee - GA
Location
- ElementaryLiberty - Cherokee
- JuniorFreedom - Cherokee
- HighCherokee
Schools
- StatusPending
- MLS #7549528
- TypeResidential
MLS Data
- Bedrooms6
- Bathrooms5
- Bedroom DescriptionOversized Master
- RoomsGame Room, Great Room, Great Room - 2 Story, Living Room, Media Room, Office
- BasementBath/Stubbed, Daylight, Exterior Entry, Finished, Finished Bath, Interior Entry
- FeaturesBookcases, Cathedral Ceiling(s), Disappearing Attic Stairs, Double Vanity, Entrance Foyer 2 Story, High Ceilings 10 ft Main, High Speed Internet, Tray Ceiling(s), Walk-In Closet(s)
- KitchenBreakfast Bar, Cabinets Stain, Eat-in Kitchen, Kitchen Island, Pantry Walk-In, Solid Surface Counters, Stone Counters, View to Family Room
- AppliancesDishwasher, Disposal, Double Oven, Electric Cooktop, Gas Oven/Range/Countertop, Gas Water Heater, Microwave, Self Cleaning Oven
- HVACCeiling Fan(s), Central Air, Electric, Zoned
- Fireplaces1
- Fireplace DescriptionFactory Built, Family Room, Gas Log, Gas Starter
Interior Details
- StyleTraditional
- ConstructionBrick, Brick 3 Sides, Fiber Cement
- Built In2002
- StoriesArray
- ParkingAttached, Garage, Garage Door Opener, Garage Faces Side, Kitchen Level
- FeaturesPrivate Entrance, Private Yard
- ServicesClubhouse, Fitness Center, Golf, Homeowners Association, Lake, Park, Playground, Pool, Restaurant, Sidewalks, Tennis Court(s)
- UtilitiesCable Available, Electricity Available, Natural Gas Available, Phone Available, Sewer Available, Underground Utilities, Water Available
- SewerPublic Sewer
- Lot DescriptionBack Yard, Front Yard, Landscaped, Private, Sloped
- Lot Dimensions56x59x144x86x140
- Acres0.34
Exterior Details
Listing Provided Courtesy Of: Harry Norman Realtors 678-461-8700

This property information delivered from various sources that may include, but not be limited to, county records and the multiple listing service. Although the information is believed to be reliable, it is not warranted and you should not rely upon it without independent verification. Property information is subject to errors, omissions, changes, including price, or withdrawal without notice.
For issues regarding this website, please contact Eyesore at 678.692.8512.
Data Last updated on August 27, 2025 1:10am






























































