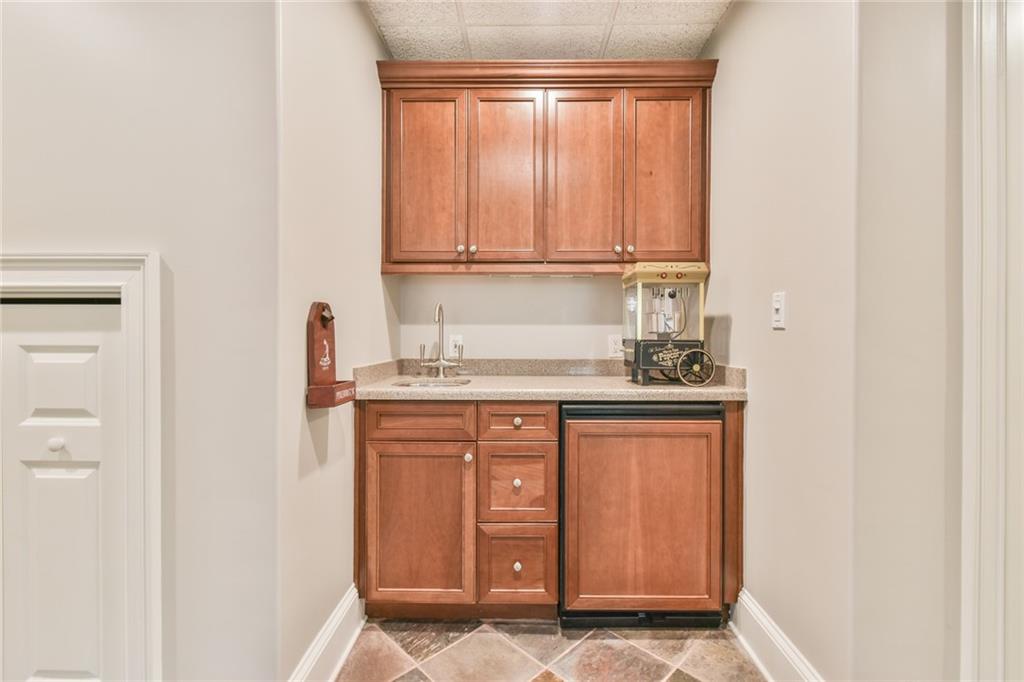3816 Berrybridge Way SE
Marietta, GA 30067
$1,100,000
Welcome to Your Wonderland! Turn right into your dream home, an amazing brick estate in a charming cul-de-sac neighborhood! The backyard is nothing short of fabulous, spacious, private, and perfect for hosting unforgettable gatherings with family and friends. Just imagine the view from the back deck! Step inside to a bright two-story foyer, where natural light pours in from the grand room. To the right, a formal dining room; to the left, a warm and cozy keeping room with a fireplace. The main floor also features a convenient guest suite with a full bath, ideal for visitors or as a versatile flex space. The kitchen boasts updated appliances and stylish cabinetry, making it a dream for entertaining. Plus, the breakfast room is perfect for casual meals with a view. Upstairs, the primary suite is pure luxury with triple tray ceilings, dual walk-in closets, and a spa-inspired bath. Now for the real showstopper: head downstairs to an incredible casual living space! Your own wine cellar and tasting room (complete with a waterfall right outside the door), a theater room, billiard/rec room, and a private bedroom suite with outdoor access. And the backyard? A true fantasyland. And let’s talk location! This home is in one of Cobb County’s most sought-after school districts, Sope Creek Elementary, and just minutes from Chattahoochee River hiking trails and Sope Creek Nature Park. Whether it’s a peaceful pup walk or a full day of adventure, nature is practically in your backyard. Your dream home is waiting at 3816 Berrybridge Way, just off Paper Mill Road. Call your realtor today to be one of the first to see it!
- SubdivisionBerrybridge
- Zip Code30067
- CityMarietta
- CountyCobb - GA
Location
- ElementarySope Creek
- JuniorEast Cobb
- HighWheeler
Schools
- StatusPending
- MLS #7549538
- TypeResidential
MLS Data
- Bedrooms6
- Bathrooms5
- Half Baths1
- Bedroom DescriptionOversized Master
- RoomsFamily Room, Game Room, Great Room - 2 Story, Living Room, Media Room, Wine Cellar
- BasementDaylight, Exterior Entry, Finished, Finished Bath, Full, Interior Entry
- FeaturesDouble Vanity, Entrance Foyer 2 Story, High Ceilings 10 ft Main, His and Hers Closets, Recessed Lighting, Tray Ceiling(s), Walk-In Closet(s)
- KitchenBreakfast Bar, Breakfast Room, Cabinets White, Kitchen Island, Pantry Walk-In, Stone Counters, View to Family Room
- AppliancesDishwasher, Disposal, Double Oven, Gas Cooktop, Self Cleaning Oven
- HVACCeiling Fan(s), Central Air
- Fireplaces2
- Fireplace DescriptionFamily Room, Master Bedroom
Interior Details
- StyleTraditional
- ConstructionBrick 4 Sides
- Built In2000
- StoriesArray
- ParkingAttached, Garage, Kitchen Level, Level Driveway
- FeaturesGarden, Private Yard
- UtilitiesCable Available, Electricity Available, Natural Gas Available, Sewer Available, Underground Utilities, Water Available
- SewerPublic Sewer
- Lot DescriptionBack Yard, Cul-de-sac Lot, Front Yard, Landscaped
- Lot Dimensionsx
- Acres0.6077
Exterior Details
Listing Provided Courtesy Of: Keller Williams Realty Atl North 770-509-0700

This property information delivered from various sources that may include, but not be limited to, county records and the multiple listing service. Although the information is believed to be reliable, it is not warranted and you should not rely upon it without independent verification. Property information is subject to errors, omissions, changes, including price, or withdrawal without notice.
For issues regarding this website, please contact Eyesore at 678.692.8512.
Data Last updated on December 9, 2025 4:03pm




















































