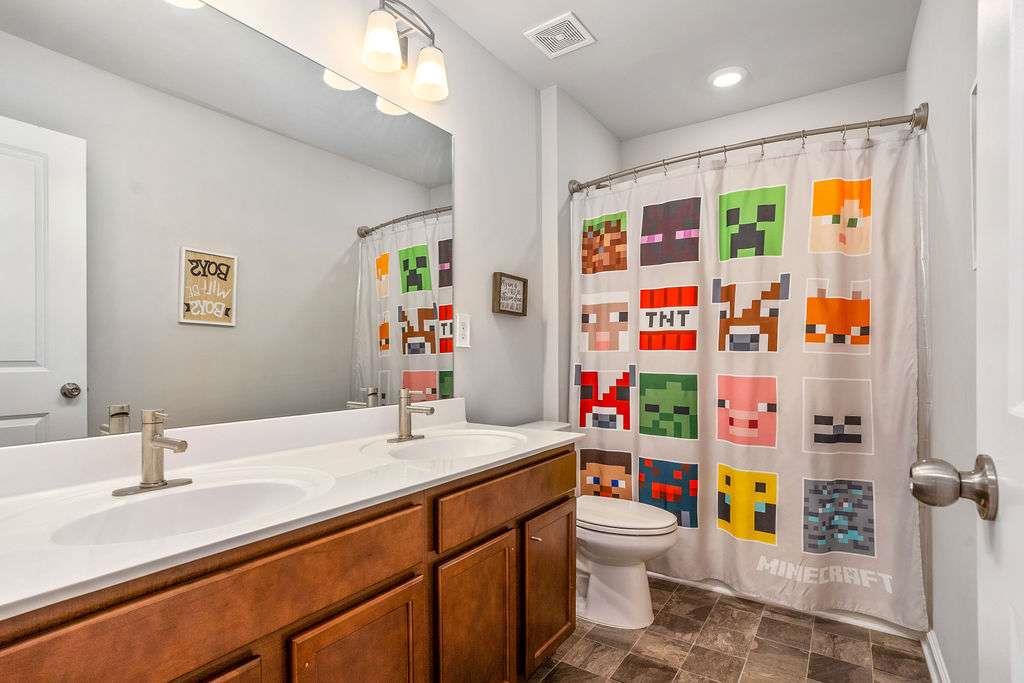3200 Baylor Circle
Mcdonough, GA 30253
$339,000
Exquisite 5-Bedroom Home in McDonough's Coveted Mathis Place at Pembrooke Experience luxury living in this stunning 5-bedroom, 4.5-bathroom home, nestled in the sought-after Mathis Place at Pembrooke community. With a thoughtfully designed floor plan and elegant finishes throughout, this residence offers the perfect balance of comfort and sophistication. Step into a sunlit foyer that welcomes you into the expansive main level, where gleaming hardwood floors flow seamlessly throughout. The chef's kitchen is a masterpiece, boasting gorgeous cabinetry, granite countertops, a spacious island, and stainless steel appliances. A charming breakfast area with a custom accent wall overlooks the inviting family room, creating an open and airy feel. Step outside to a beautifully fenced patio, ideal for quiet enjoyment or entertaining. A bedroom/flex space and full bath on the main level add versatility to the home. Ascend to the upper level, where endless possibilities await! A spacious loft offers flexibility as a playroom, office, or relaxation space, while the dedicated media room invites creative ideas for movie nights or game days. Retreat to the oversized primary ensuite, complete with a standing shower and an impressive walk-in closet. Three generously sized secondary bedrooms, a convenient washroom, and additional baths provide ample space for loved ones and guests. Ideally situated near major expressways and just minutes from Hampton's premier shopping and dining. Less than 2 miles to I-75, easy access to Peach Pass, 2 Miles from Henry Town Center and South Point Shopping Plaza and more. This exceptional home offers an unparalleled lifestyle in a vibrant community. Don't miss the opportunity to call this McDonough gem your own!
- SubdivisionMATHIS PLACE at PEMBROOKE
- Zip Code30253
- CityMcdonough
- CountyHenry - GA
Location
- ElementaryWesley Lakes
- JuniorEagles Landing
- HighEagles Landing
Schools
- StatusActive
- MLS #7549569
- TypeResidential
MLS Data
- Bedrooms5
- Bathrooms4
- Half Baths1
- Bedroom DescriptionOversized Master
- RoomsLoft
- FeaturesBookcases, Disappearing Attic Stairs, Entrance Foyer, High Ceilings, High Ceilings 10 ft Main, High Ceilings 10 ft Upper, High Speed Internet, Recessed Lighting
- KitchenCabinets Stain, Eat-in Kitchen, Kitchen Island, Pantry, Solid Surface Counters, View to Family Room
- AppliancesDishwasher, Gas Range, Microwave, Refrigerator
- HVACCentral Air, Electric
- Fireplaces1
- Fireplace DescriptionFamily Room
Interior Details
- StyleCraftsman
- Built In2020
- StoriesArray
- ParkingAttached, Garage
- FeaturesPrivate Yard
- ServicesHomeowners Association, Park, Street Lights
- UtilitiesCable Available, Electricity Available, Sewer Available
- SewerPublic Sewer
- Lot DescriptionLevel
- Acres0.101
Exterior Details
Listing Provided Courtesy Of: Compass 404-668-6621

This property information delivered from various sources that may include, but not be limited to, county records and the multiple listing service. Although the information is believed to be reliable, it is not warranted and you should not rely upon it without independent verification. Property information is subject to errors, omissions, changes, including price, or withdrawal without notice.
For issues regarding this website, please contact Eyesore at 678.692.8512.
Data Last updated on April 29, 2025 1:46am














































