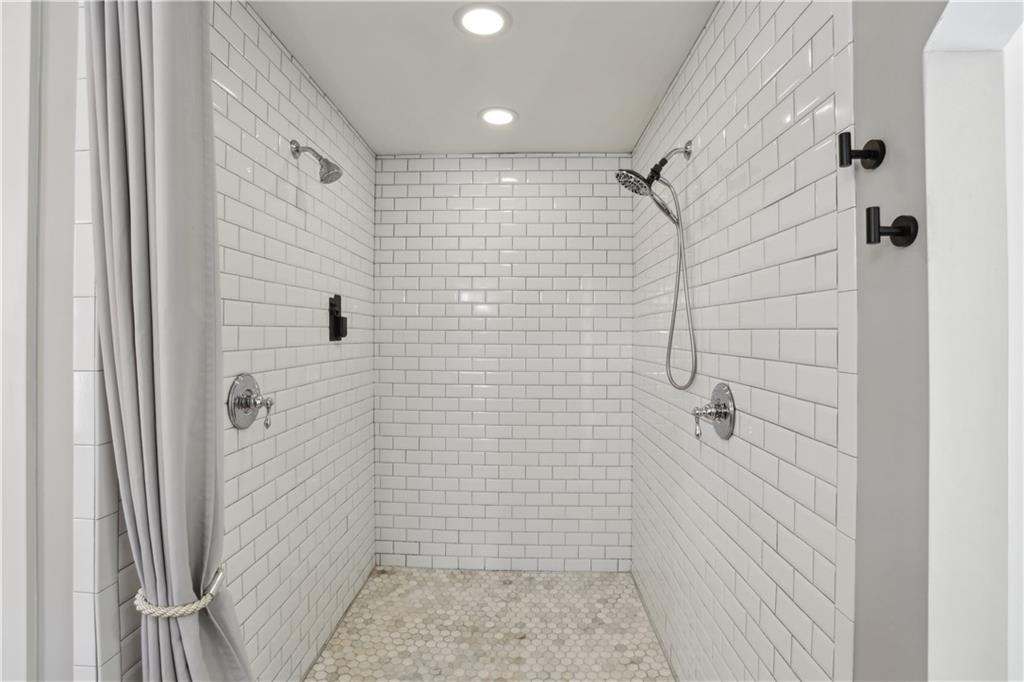2621 White Oak Drive
Decatur, GA 30032
$479,900
Welcome to 2621 White Oak Drive! Step into this beautifully updated 3 bedroom 2.5 bath home featuring elegant interiors, oversized bedrooms, and a spacious backyard designed for entertaining. Perfect for families, this property combines warmth, comfort, and style in every corner. The living room provides a cozy space for the family to gather while leading you to the open dining and kitchen area. The kitchen features a white shiplap ceiling with exposed beams and a unique circular window that floods the space with natural light, creating a warm and welcoming atmosphere. Open shelving provides both style and functionality, allowing you to display your favorite kitchenware and keep essentials within reach but the centerpiece of the kitchen is a stunning butcher block island, offering ample workspace with a rustic touch. The oversized primary bedroom is located on the main level and features an ensuite bath one can only dream of. This elevated bathroom is your personal oasis, the neutral palette and features chosen creates a calming atmosphere designed for relaxation and rejuvenation. The large secondary bedrooms are thoughtfully designed with colorful accent details, perfect for a nursery, creative playroom, or a home office. The large deck draws you outside to enjoy your morning coffee, grilling as a family or spend cozy evenings gathered around the fire pit with friends and family. The property is located a short distance from Avondale Estates, Decatur square, and East Lake Golf course. The deck has been recently redone along with fresh paint throughout the entire home.
- SubdivisionWhite Oak Hills
- Zip Code30032
- CityDecatur
- CountyDekalb - GA
Location
- ElementaryPeachcrest
- JuniorMary McLeod Bethune
- HighTowers
Schools
- StatusActive Under Contract
- MLS #7549570
- TypeResidential
MLS Data
- Bedrooms3
- Bathrooms2
- Half Baths1
- Bedroom DescriptionMaster on Main, Oversized Master, Split Bedroom Plan
- RoomsBathroom, Bedroom, Bonus Room, Computer Room, Exercise Room, Game Room, Office
- FeaturesDouble Vanity, High Speed Internet, Recessed Lighting, Vaulted Ceiling(s), Walk-In Closet(s)
- KitchenCabinets White, Kitchen Island, Pantry, Stone Counters, View to Family Room
- AppliancesDishwasher, Dryer, Electric Range, Microwave, Range Hood, Refrigerator, Washer
- HVACCeiling Fan(s), Central Air
Interior Details
- StyleBungalow, Craftsman, Farmhouse
- ConstructionBrick, Cement Siding, HardiPlank Type
- Built In1951
- StoriesArray
- ParkingAssigned, Driveway, Kitchen Level, Parking Pad
- FeaturesGarden, Private Yard, Storage
- UtilitiesCable Available, Electricity Available, Phone Available, Sewer Available, Water Available
- SewerPublic Sewer
- Lot DescriptionBack Yard, Corner Lot, Front Yard, Landscaped, Private
- Lot Dimensions196 x 100
- Acres0.46
Exterior Details
Listing Provided Courtesy Of: Virtual Properties Realty.com 770-495-5050

This property information delivered from various sources that may include, but not be limited to, county records and the multiple listing service. Although the information is believed to be reliable, it is not warranted and you should not rely upon it without independent verification. Property information is subject to errors, omissions, changes, including price, or withdrawal without notice.
For issues regarding this website, please contact Eyesore at 678.692.8512.
Data Last updated on May 20, 2025 8:39pm
























