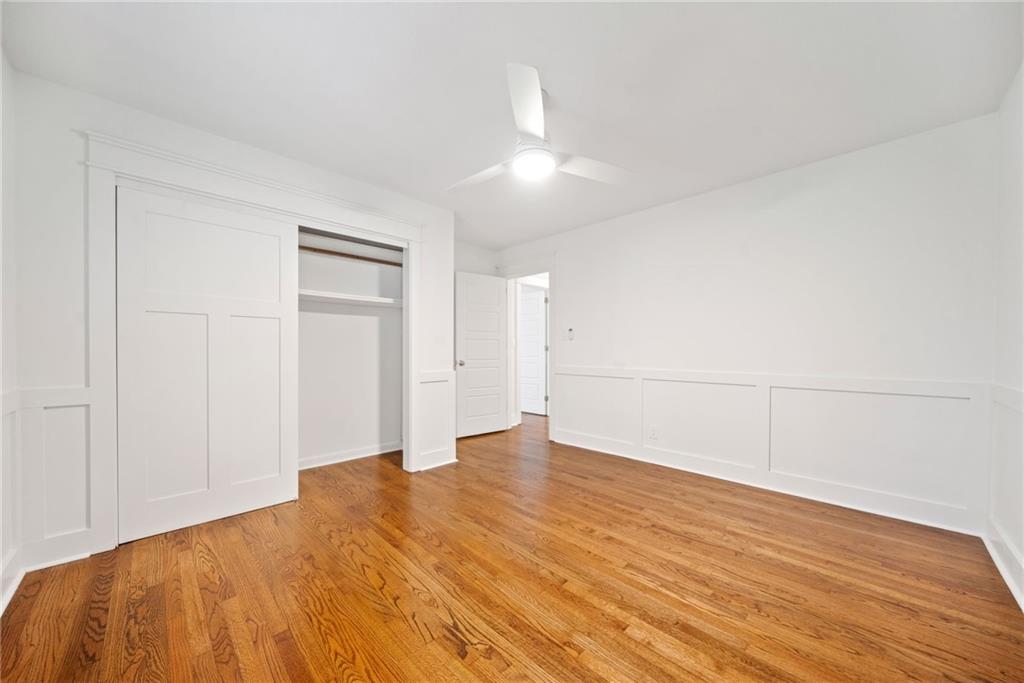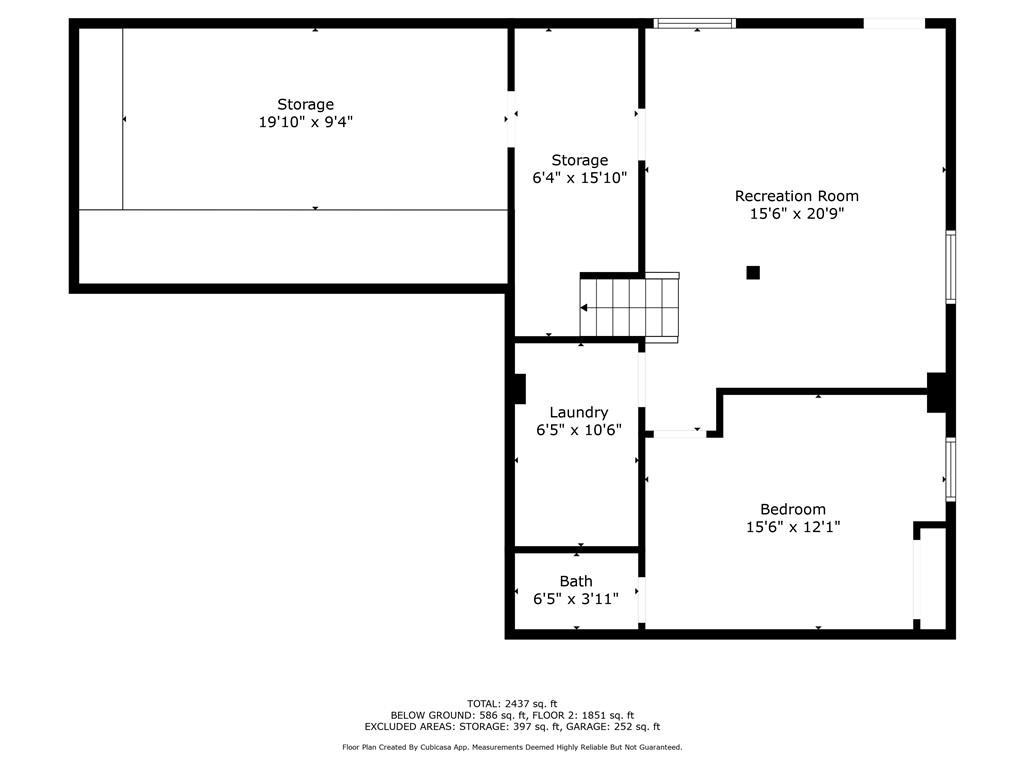2100 Fairwood Lane NE
Atlanta, GA 30345
$694,999
Whoa, stop scrolling—this one’s a winner! Nestled in Briarcliff Woods, this mid-century charmer blends retro vibes with modern ranch living, making it the perfect mix of style and functionality. The stunning renovated kitchen—complete with wood beams, sleek wood-grain cabinets, a brand-new LG fridge, and a breakfast bar—flows effortlessly into a fabulous flex space, perfect for a reading nook or martini bar, anchored by a big, bold brick hearth that brings serious character. Separate dining room passes into the family room with French doors to the outside. Open the deck doors and let the party spill out into the fenced backyard, a private oasis for entertaining, grilling, or playing. Inside, gleaming refinished hardwoods lead you to a dreamy primary suite with an A-frame ceiling, spa-like bath with two vanities, jacuzzi tub, and a huge walk-in closet. Two bright bedrooms and a fantastic shared bath complete the main level, while downstairs, the fully finished terrace level offers a massive flex space, a huge 4th bedroom, and a half bath (with room to expand!). Add in tons of storage, a brand-new 3-zone HVAC (2023), fresh interior & exterior paint (2025), an energy-star-rated roof, and that shiny new fridge, and you’ve got a home that’s move-in ready and totally irresistible. Amazing street, top schools, fantastic neighbors—what more could you ask for?
- SubdivisionBriarcliff Wood
- Zip Code30345
- CityAtlanta
- CountyDekalb - GA
Location
- ElementarySagamore Hills
- JuniorHenderson - Dekalb
- HighLakeside - Dekalb
Schools
- StatusActive
- MLS #7549623
- TypeResidential
MLS Data
- Bedrooms4
- Bathrooms2
- Half Baths1
- Bedroom DescriptionMaster on Main, Oversized Master
- RoomsBonus Room, Game Room, Great Room, Master Bathroom, Office
- BasementExterior Entry, Finished, Finished Bath, Interior Entry, Walk-Out Access
- FeaturesBeamed Ceilings, Bookcases, Crown Molding, Disappearing Attic Stairs, Entrance Foyer, Smart Home, Walk-In Closet(s)
- KitchenBreakfast Bar, Breakfast Room, Solid Surface Counters
- AppliancesDishwasher, Disposal, Dryer, ENERGY STAR Qualified Water Heater, Gas Range, Microwave, Refrigerator, Washer
- HVACCentral Air
- Fireplaces1
- Fireplace DescriptionMasonry
Interior Details
- StyleRanch
- ConstructionBrick 4 Sides, Cement Siding
- Built In1957
- StoriesArray
- ParkingDriveway, Garage, Garage Door Opener, Garage Faces Side, Kitchen Level, Level Driveway
- FeaturesPrivate Yard, Rear Stairs
- ServicesNear Public Transport, Near Schools, Near Shopping
- UtilitiesElectricity Available, Natural Gas Available, Sewer Available, Water Available
- SewerPublic Sewer
- Lot DescriptionBack Yard, Front Yard, Landscaped, Level
- Lot Dimensions215 x 148
- Acres0.44
Exterior Details
Listing Provided Courtesy Of: Bolst, Inc. 404-482-2293

This property information delivered from various sources that may include, but not be limited to, county records and the multiple listing service. Although the information is believed to be reliable, it is not warranted and you should not rely upon it without independent verification. Property information is subject to errors, omissions, changes, including price, or withdrawal without notice.
For issues regarding this website, please contact Eyesore at 678.692.8512.
Data Last updated on April 2, 2025 10:09pm











































