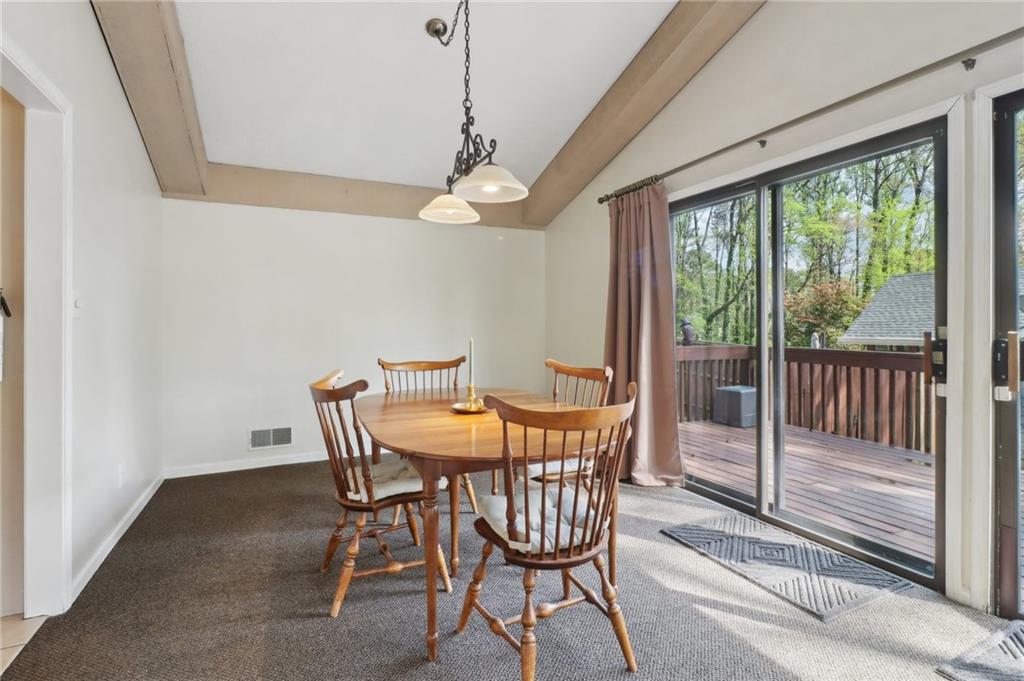3100 Meadow Drive
Marietta, GA 30062
$567,000
This stunning split-level home offers bright, open spaces and endless possibilities to make it your own! The upper main level features an inviting open-concept living and dining area with gorgeous wood beam ceilings and two sliding doors for seamless indoor-outdoor living. The nearby kitchen is bathed in natural light and features a breakfast bar, abundant counter and cabinet space, plus brand-new stainless steel double ovens and refrigerator. The cozy family room showcases more beautiful wood beam ceilings and a breathtaking floor-to-ceiling stone fireplace. Retreat to the spacious primary suite, where vaulted and beamed ceilings add character, and the en-suite bath offers dual vanities, a glass-enclosed shower, and a private soaking tub with a unique arched entry. Two spacious secondary bedrooms and a full hall bath complete this level. Downstairs, you'll find an expansive living area perfect for a den, media room, home office, playroom, or whatever suits your lifestyle! Two additional spacious bedrooms and a full bath provide plenty of private space for all. Step outside to enjoy two large decks—ideal for dining, entertaining, or simply unwinding under the stars. The fully fenced backyard offers mature trees, lush greenery, and ultimate privacy. Nestled on a peaceful, tree-lined street with easy access to all that Marietta has to offer, this home is a must-see!
- SubdivisionRolling Acres
- Zip Code30062
- CityMarietta
- CountyCobb - GA
Location
- ElementaryShallowford Falls
- JuniorHightower Trail
- HighPope
Schools
- StatusPending
- MLS #7549664
- TypeResidential
MLS Data
- Bedrooms5
- Bathrooms3
- Bedroom DescriptionOversized Master
- RoomsFamily Room, Living Room
- BasementDaylight, Driveway Access, Exterior Entry, Finished, Finished Bath
- FeaturesBeamed Ceilings, Cathedral Ceiling(s), Disappearing Attic Stairs, Entrance Foyer, High Speed Internet, Walk-In Closet(s)
- KitchenBreakfast Bar, Cabinets Other, Pantry, Tile Counters, View to Family Room
- AppliancesDishwasher, Disposal, Double Oven, Dryer, Electric Oven/Range/Countertop, Gas Cooktop, Gas Water Heater, Refrigerator, Washer
- HVACAttic Fan, Central Air
- Fireplaces1
- Fireplace DescriptionGas Starter
Interior Details
- StyleTraditional
- ConstructionCedar, Concrete
- Built In1975
- StoriesArray
- ParkingDriveway, Garage, Garage Door Opener, Garage Faces Front, Parking Pad
- FeaturesLighting, Rain Gutters, Rear Stairs, Storage
- ServicesNear Schools, Playground, Pool, Street Lights, Tennis Court(s)
- UtilitiesCable Available, Electricity Available, Natural Gas Available, Phone Available, Sewer Available, Water Available
- SewerPublic Sewer
- Lot DescriptionBack Yard, Front Yard, Sloped
- Lot Dimensionsx 100
- Acres0.4424
Exterior Details
Listing Provided Courtesy Of: Redfin Corporation 404-800-3623

This property information delivered from various sources that may include, but not be limited to, county records and the multiple listing service. Although the information is believed to be reliable, it is not warranted and you should not rely upon it without independent verification. Property information is subject to errors, omissions, changes, including price, or withdrawal without notice.
For issues regarding this website, please contact Eyesore at 678.692.8512.
Data Last updated on August 24, 2025 12:53am










































