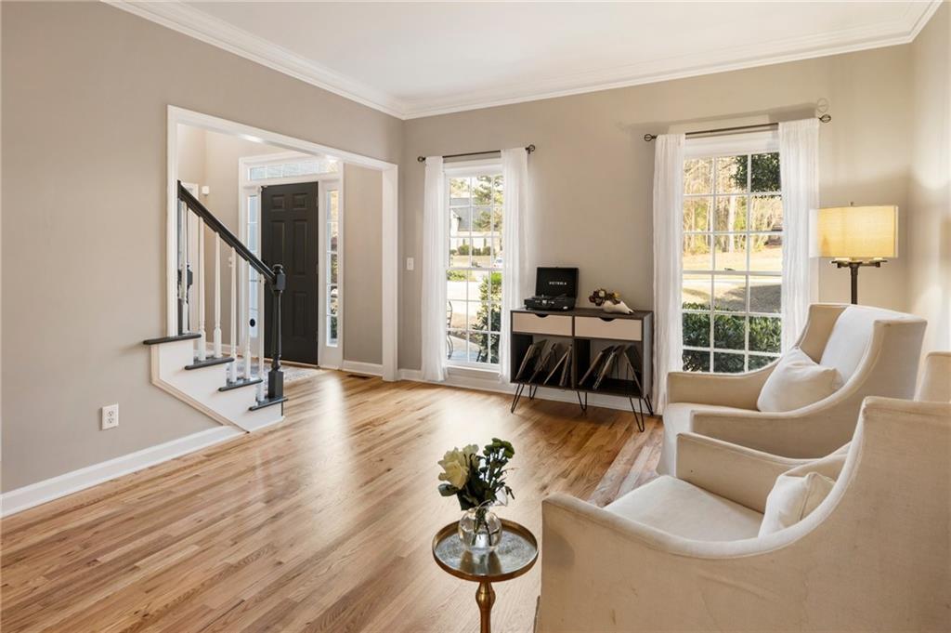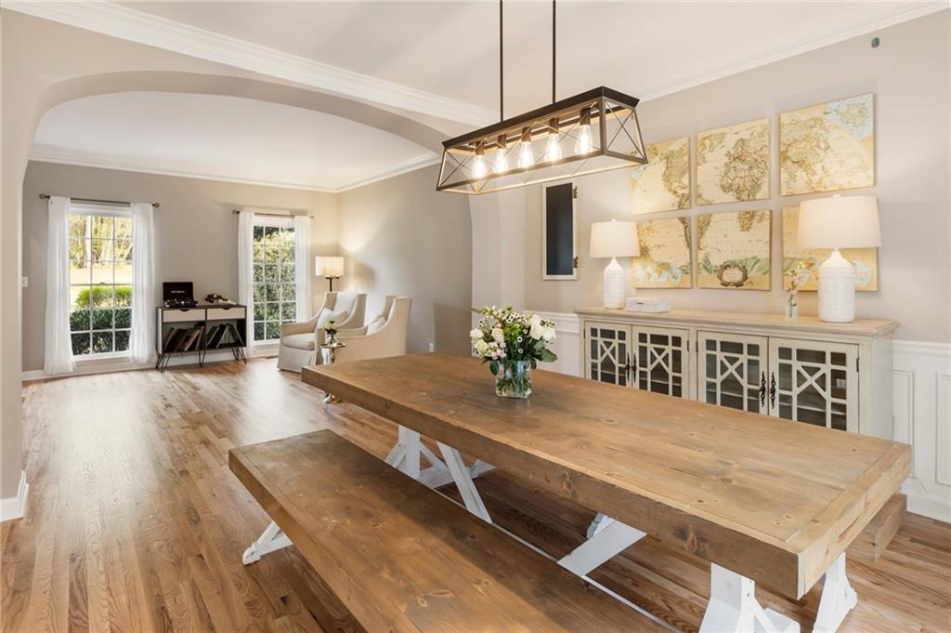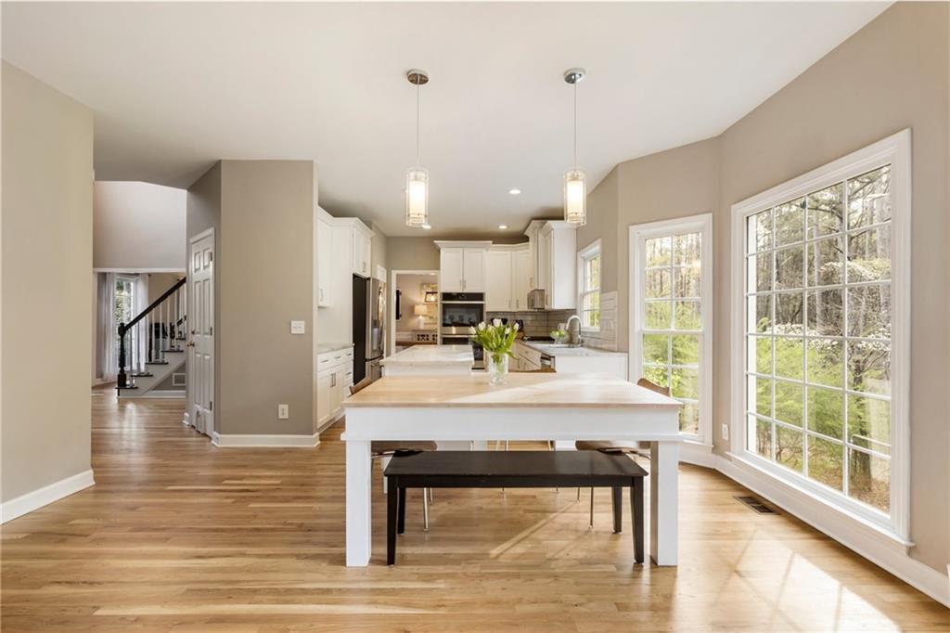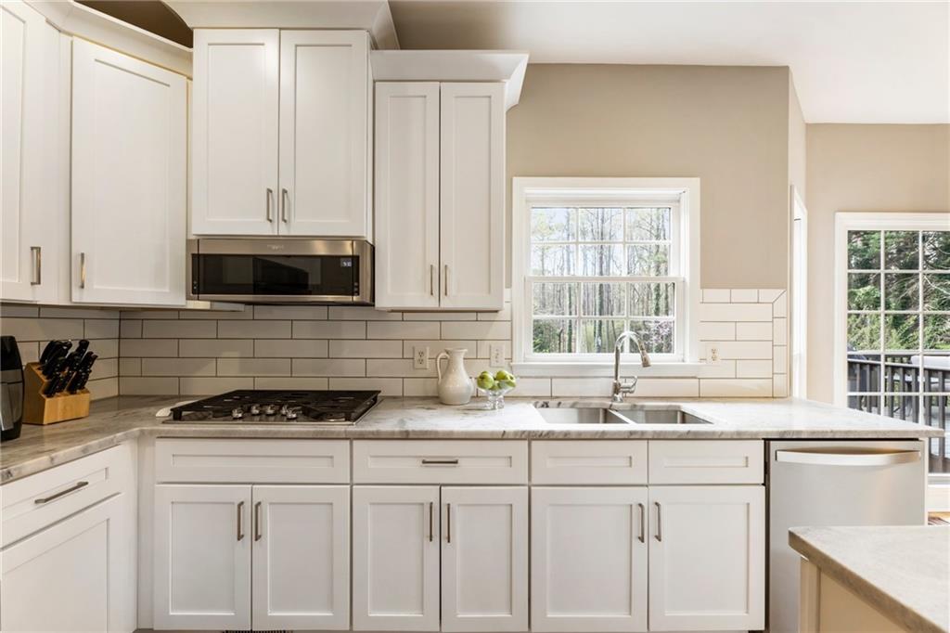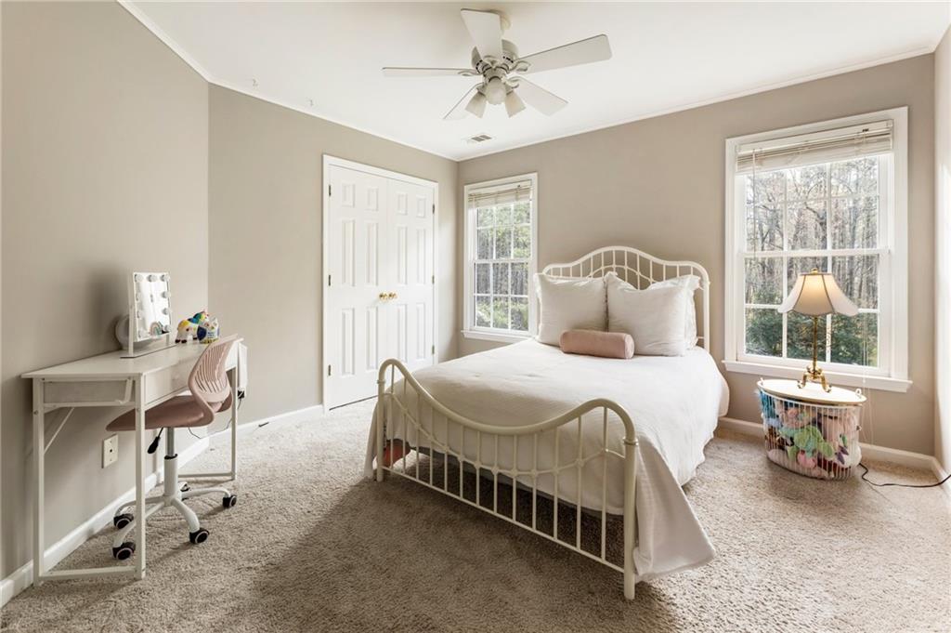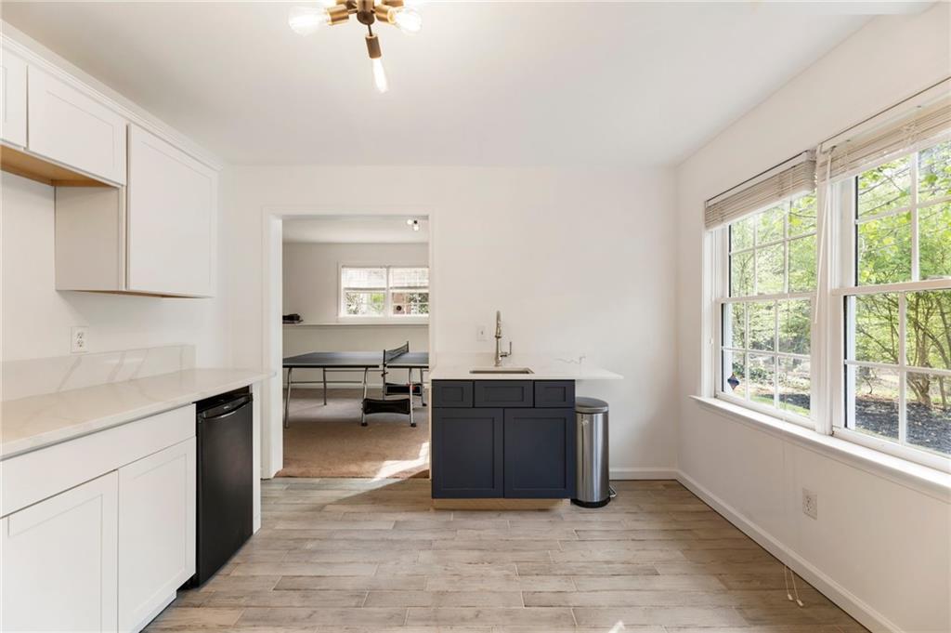7115 Weybridge Drive
Cumming, GA 30040
$835,000
Welcome to this exceptional home in sought-after Sheffield neighborhood, perfectly situated on a quiet cul-de-sac street with incredible curb appeal. Sitting on a spacious half acre lot, this beautifully updated home offers a fantastic layout, modern upgrades, two staircases and ample space for comfortable living. Step inside to discover an inviting open floor plan with brand new refinished hardwood flooring that flow seamlessly throughout the main level. The heart of the home is the redesigned kitchen featuring painted white cabinets, exquisite Georgia marble countertop, stainless appliances and an added island with a built in breakfast table- a perfect space for casual dining and entertaining. This home is illuminated with natural light and new lighting, enhancing the warmth of every room. A flexible home office on the main level is currently being used as bedroom, offering convenience with an adjacent fully renovated full bath. Upstairs, the spacious primary suite is a true retreat, boasting a spa-like bath with double vanities, a soaking tub and a glass enclosed shower. The secondary bathrooms have also been fully renovated. The terrace level is designed for entertainment and relaxation. A large media room provides the perfect setting for movie nights, while the newly added kitchenette adds convenience. This level also includes a private bedroom and full bath, making it an ideal space for guests or an in-law suite. Plus, there's ample unfinished storage space. Stepping outside you'll find the spacious deck extending off the back of the home, perfect for grilling, dining and taking in the views of your private oasis. The sprawling backyard offers endless possibilities for outdoor enjoyment. Do not miss the rare find of having your very own neighborhood baseball field! Other resort style amenities include pool, tennis courts, a playground, soccer field, basketball court, and a gazebo grilling area!
- SubdivisionSheffield
- Zip Code30040
- CityCumming
- CountyForsyth - GA
Location
- ElementaryMidway - Forsyth
- JuniorVickery Creek
- HighWest Forsyth
Schools
- StatusPending
- MLS #7549681
- TypeResidential
MLS Data
- Bedrooms6
- Bathrooms4
- Bedroom DescriptionOversized Master, Split Bedroom Plan
- RoomsBasement, Bonus Room, Dining Room, Family Room, Great Room - 2 Story, Kitchen, Living Room, Master Bedroom, Office
- BasementDaylight, Exterior Entry, Finished, Finished Bath, Interior Entry, Walk-Out Access
- FeaturesCrown Molding, Double Vanity, Entrance Foyer 2 Story, High Ceilings 9 ft Main, High Speed Internet, Tray Ceiling(s), Walk-In Closet(s)
- KitchenCabinets White, Eat-in Kitchen, Keeping Room, Kitchen Island, Pantry, Stone Counters, View to Family Room
- AppliancesDishwasher, Disposal, Double Oven, Gas Cooktop, Refrigerator
- HVACCeiling Fan(s), Central Air
- Fireplaces1
- Fireplace DescriptionBrick
Interior Details
- StyleTraditional
- ConstructionBrick, Stucco
- Built In1996
- StoriesArray
- ParkingAttached, Driveway, Garage, Garage Faces Side, Kitchen Level, Parking Pad
- FeaturesPrivate Entrance, Private Yard
- ServicesHomeowners Association, Pool, Street Lights, Tennis Court(s)
- UtilitiesCable Available, Electricity Available, Natural Gas Available, Phone Available, Sewer Available, Water Available
- SewerSeptic Tank
- Lot DescriptionBack Yard, Cul-de-sac Lot, Front Yard, Landscaped, Private
- Lot Dimensions96x262x117x211
- Acres0.55
Exterior Details
Listing Provided Courtesy Of: Ansley Real Estate| Christie's International Real Estate 770-284-9900

This property information delivered from various sources that may include, but not be limited to, county records and the multiple listing service. Although the information is believed to be reliable, it is not warranted and you should not rely upon it without independent verification. Property information is subject to errors, omissions, changes, including price, or withdrawal without notice.
For issues regarding this website, please contact Eyesore at 678.692.8512.
Data Last updated on May 15, 2025 7:23am















