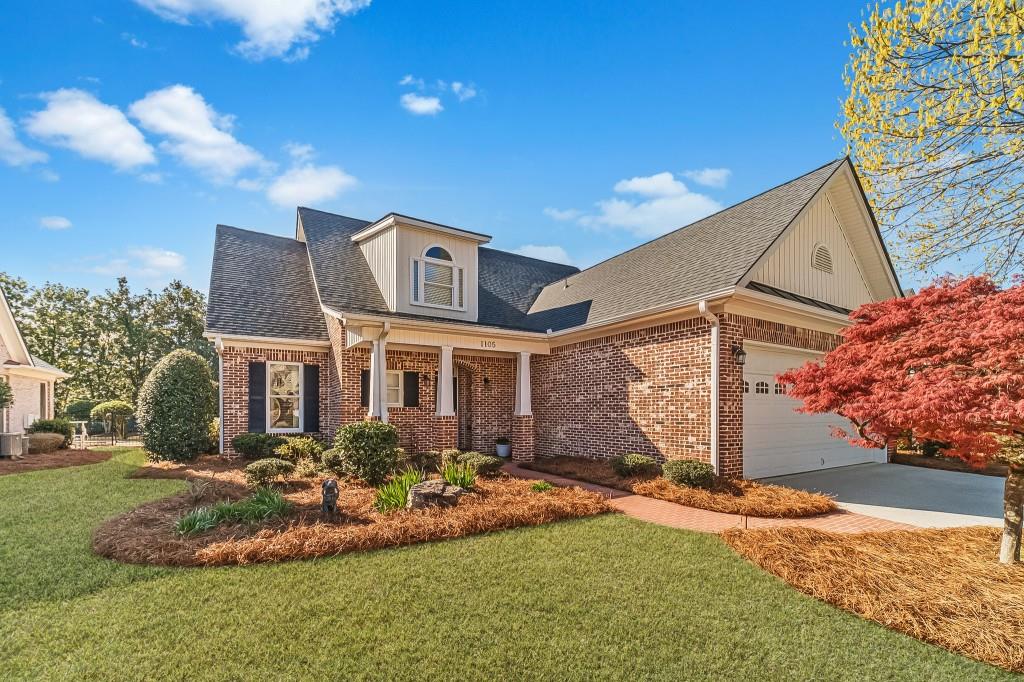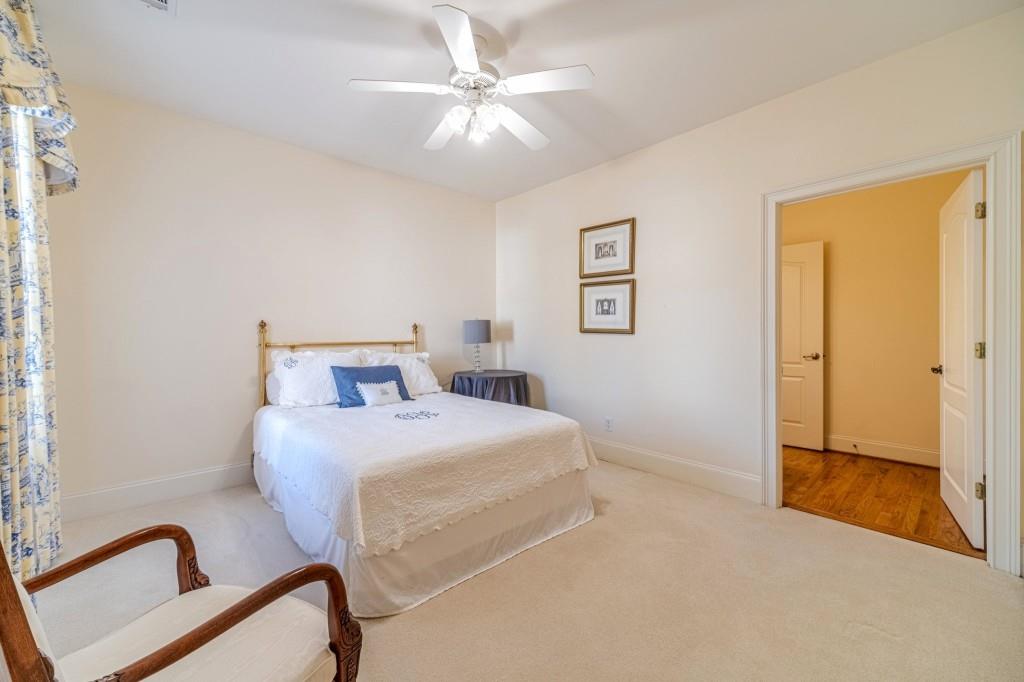1105 Windsor Place Circle
Grayson, GA 30017
$500,000
You are going to love this beautiful 4-sided brick ranch home. The floorplan is open with a large family room with a double-sided fireplace to the sunroom that is open to the kitchen. The kitchen has tons of cabinets, double ovens, separate cooktop, a large center island for serving & entertaining. Real sand and finish hardwood floors in the living areas. High ceilings and custom molding. Large dining room adjacent to the kitchen can fit your large suite of furniture. 3 bedrooms on the main level with 2 full baths. Upstairs there is 4th bedroom and a 3rd bathroom plus two walk-in attic spaces for storage. The primary bedroom on the main has high ceilings & views of the serene backyard. The primary bath is luxurious with plenty of cabinets, a walk-in shower & garden tub as well as a walk-in closet. The screen porch is the perfect place to relax outside and to top it off there is a three-tier fountain that quietly gurgles. The backyard is fenced. Windsor Place is a wonderful neighborhood across the street from the library. The HOA takes care of basic landscaping for every home. Refrigerator, Washer & Dryer convey. Oversized two car garage with an automatic opener & keypad. You can walk to the park, downtown Grayson, restaurants, coffee shops, ice cream parlors & the grocery store from this home. It is right in the heart of Grayson.
- SubdivisionWindsor Place
- Zip Code30017
- CityGrayson
- CountyGwinnett - GA
Location
- StatusActive Under Contract
- MLS #7549686
- TypeResidential
MLS Data
- Bedrooms4
- Bathrooms3
- Bedroom DescriptionIn-Law Floorplan, Master on Main, Split Bedroom Plan
- RoomsGreat Room, Sun Room
- FeaturesDouble Vanity, Entrance Foyer, High Ceilings 9 ft Main, High Speed Internet, Tray Ceiling(s), Walk-In Closet(s)
- KitchenBreakfast Bar, Cabinets Stain, Eat-in Kitchen, Pantry, Solid Surface Counters, View to Family Room
- AppliancesDishwasher, Disposal, Double Oven, Dryer, Gas Cooktop, Microwave, Refrigerator, Washer
- HVACCeiling Fan(s), Central Air, Zoned
- Fireplaces1
- Fireplace DescriptionDouble Sided, Gas Log, Great Room
Interior Details
- StyleRanch
- ConstructionBrick 4 Sides
- Built In2002
- StoriesArray
- ParkingAttached, Driveway, Garage, Garage Door Opener, Garage Faces Front, Kitchen Level
- FeaturesCourtyard, Private Entrance, Private Yard
- ServicesHomeowners Association, Near Schools, Near Shopping, Sidewalks, Street Lights
- UtilitiesCable Available, Electricity Available, Natural Gas Available, Phone Available, Underground Utilities, Water Available
- SewerPublic Sewer
- Lot DescriptionBack Yard, Landscaped, Level, Wooded
- Lot Dimensions60x121x61x121
- Acres0.17
Exterior Details
Listing Provided Courtesy Of: RE/MAX Center 770-932-1234

This property information delivered from various sources that may include, but not be limited to, county records and the multiple listing service. Although the information is believed to be reliable, it is not warranted and you should not rely upon it without independent verification. Property information is subject to errors, omissions, changes, including price, or withdrawal without notice.
For issues regarding this website, please contact Eyesore at 678.692.8512.
Data Last updated on December 17, 2025 1:39pm








































