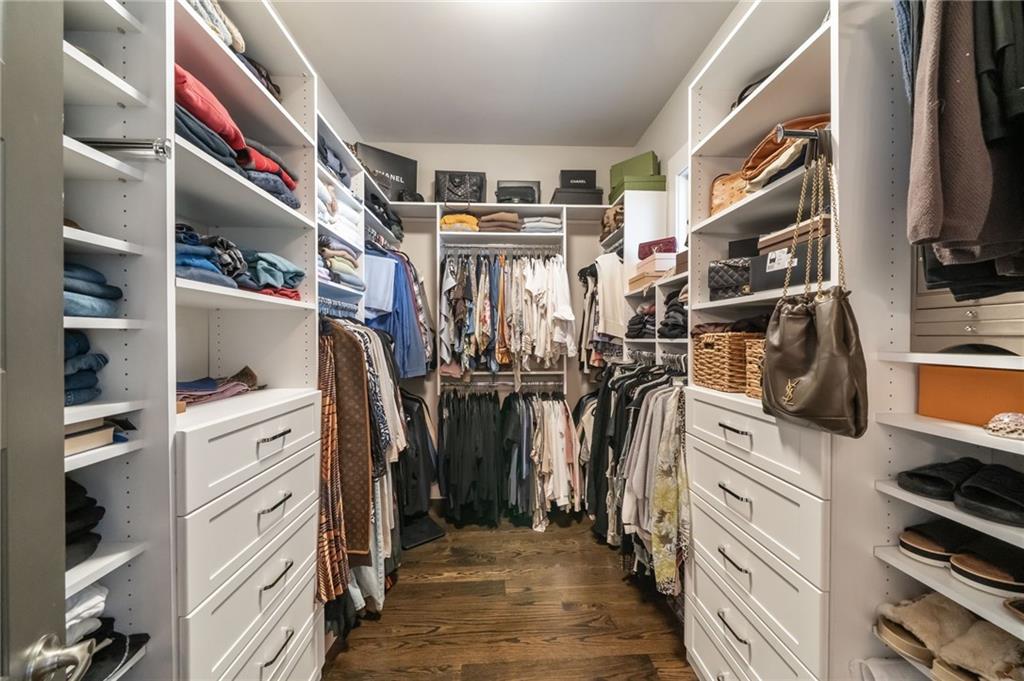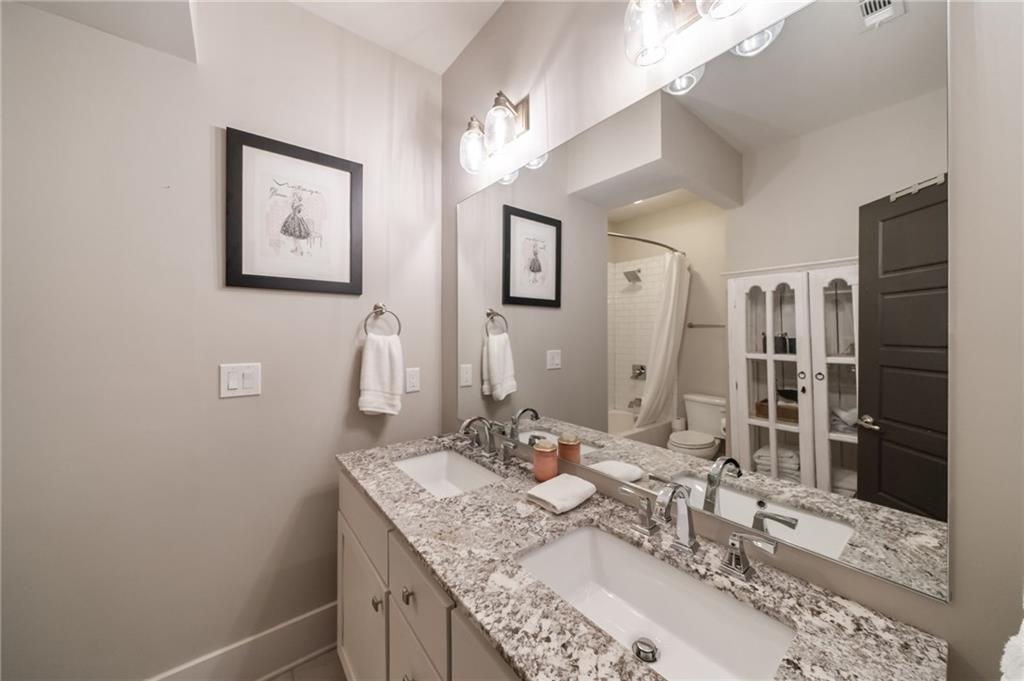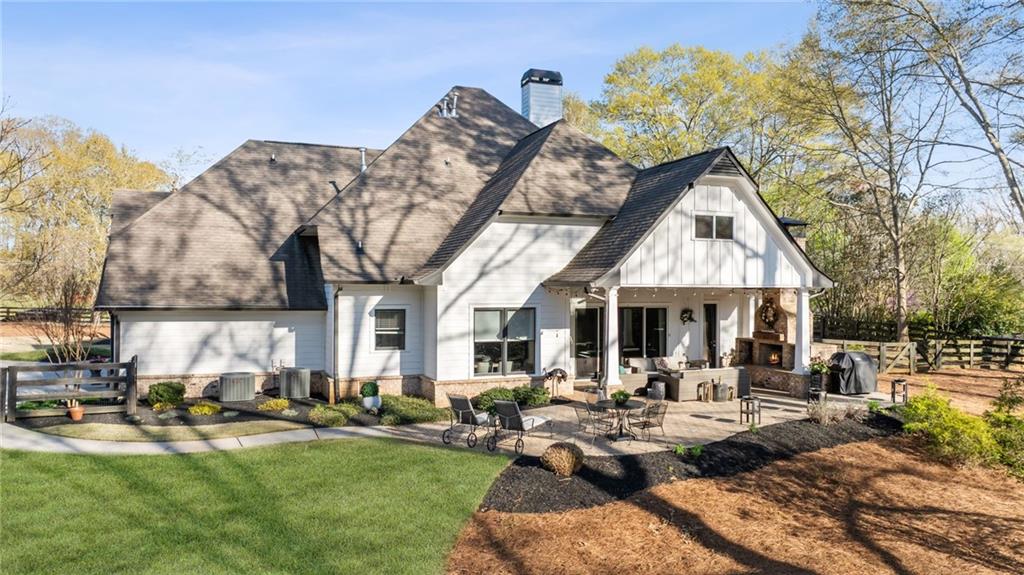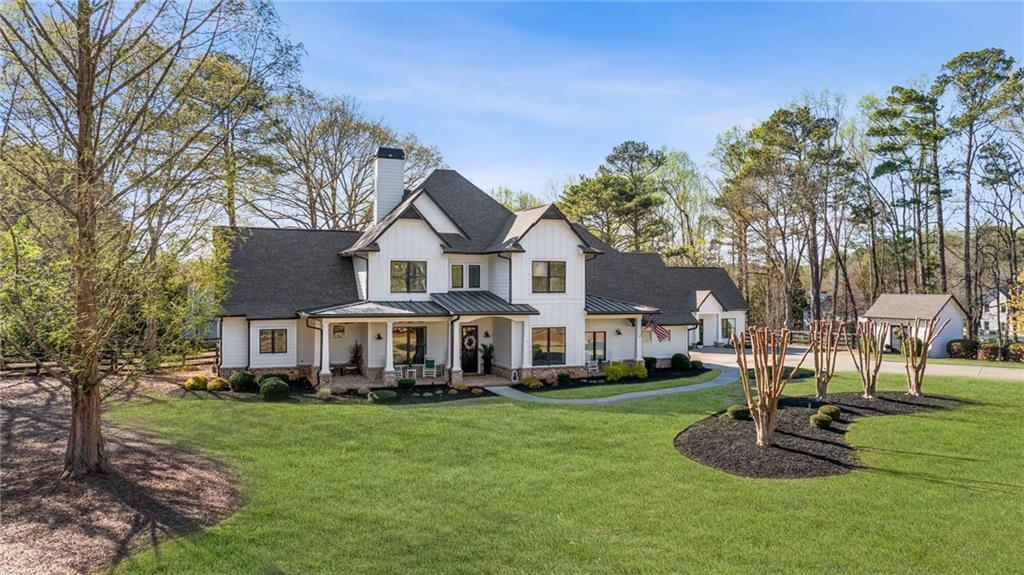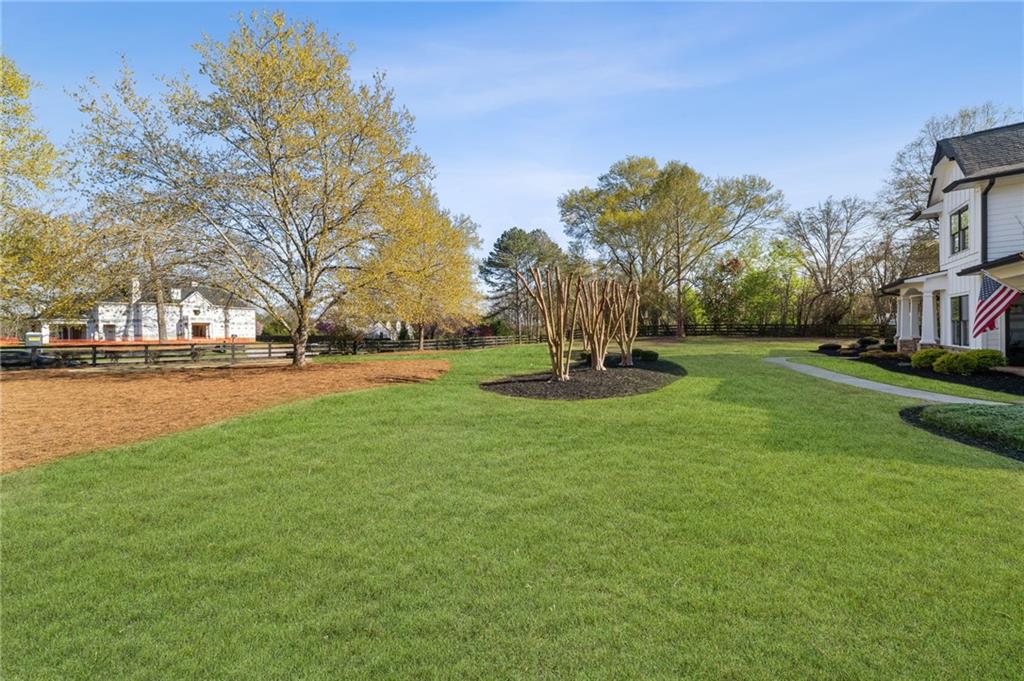15290 Freemanville Road
Milton, GA 30004
$1,650,000
Welcome to your dream modern farmhouse retreat, complete with a charming guest house! Nestled on over an acre of land, this custom-built home exudes unparalleled craftsmanship and luxurious finishes at every turn. The chef-inspired kitchen is a culinary masterpiece, featuring high-end Wolf commercial-grade appliances, including a range, beverage cooler, and Thermador refrigerator. With a farmhouse sink, marble countertops, and shiplap ceilings, the kitchen seamlessly blends modern style with timeless charm. The open-concept layout includes a spacious breakfast room, an elegant formal dining room, and a vaulted living room with a striking brick fireplace—ideal spaces for both intimate living and entertaining. Rich hardwood floors flow throughout the main level, including the office and private owner’s suite, which boasts a spa-like bath and an expansive walk-in closet. Step outside to the covered, vaulted patio with a wood-burning fireplace, surrounded by serene nature—the perfect spot for relaxing or entertaining. Upstairs, you’ll find three generously sized bedrooms and a media room for ultimate comfort and entertainment. The private guest house offers a full kitchen, family room, bedroom, and bath, making it a versatile space for an in-law suite, pool house, or guest accommodations. Additional features include a spacious 3-car garage and storage shed with electricity. Located close to White Columns Country Club, highly regarded schools, local parks, and the dining and shopping options in Crabapple and Alpharetta, this home offers a lifestyle of luxury and convenience.
- SubdivisionKemmerer Park
- Zip Code30004
- CityMilton
- CountyFulton - GA
Location
- ElementaryBirmingham Falls
- JuniorNorthwestern
- HighCambridge
Schools
- StatusPending
- MLS #7549693
- TypeResidential
MLS Data
- Bedrooms5
- Bathrooms4
- Half Baths1
- Bedroom DescriptionIn-Law Floorplan, Master on Main, Oversized Master
- RoomsAttic, Bonus Room, Dining Room, Laundry, Media Room, Office
- FeaturesBeamed Ceilings, Crown Molding, Double Vanity, Elevator, Entrance Foyer, High Ceilings 10 ft Main, High Speed Internet, Recessed Lighting, Sound System, Tray Ceiling(s), Vaulted Ceiling(s), Walk-In Closet(s)
- KitchenBreakfast Bar, Breakfast Room, Cabinets White, Eat-in Kitchen, Kitchen Island, Pantry Walk-In, Stone Counters, View to Family Room
- AppliancesDishwasher, Disposal, Double Oven, Dryer, Gas Range, Gas Water Heater, Microwave, Range Hood, Refrigerator, Self Cleaning Oven, Washer
- HVACHeat Pump
- Fireplaces2
- Fireplace DescriptionBrick, Double Sided, Gas Log, Gas Starter, Living Room, Outside
Interior Details
- StyleFarmhouse, Traditional
- ConstructionBrick, Cement Siding, Frame
- Built In2016
- StoriesArray
- ParkingGarage, Garage Door Opener, Kitchen Level, Parking Pad
- UtilitiesCable Available, Electricity Available, Natural Gas Available, Phone Available, Water Available
- SewerSeptic Tank
- Lot DescriptionBack Yard, Front Yard, Landscaped, Level, Private
- Lot Dimensions202x237x199x258
- Acres1.1
Exterior Details
Listing Provided Courtesy Of: Harry Norman REALTORS 404-897-5558

This property information delivered from various sources that may include, but not be limited to, county records and the multiple listing service. Although the information is believed to be reliable, it is not warranted and you should not rely upon it without independent verification. Property information is subject to errors, omissions, changes, including price, or withdrawal without notice.
For issues regarding this website, please contact Eyesore at 678.692.8512.
Data Last updated on December 9, 2025 4:03pm

















