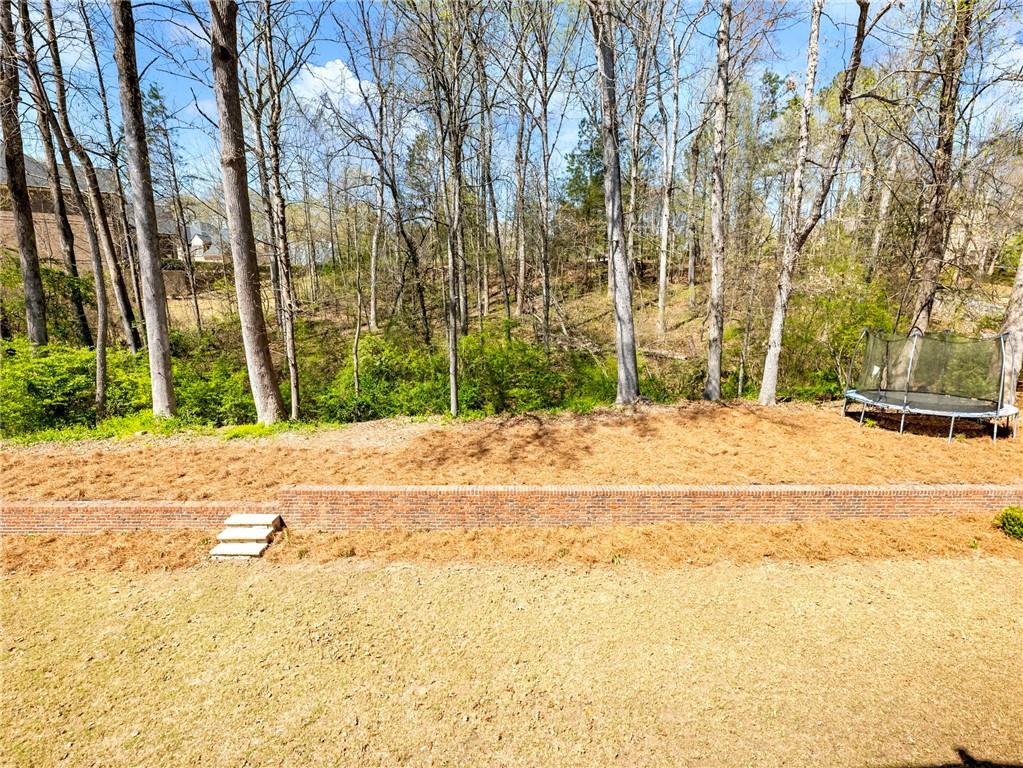2510 Shumard Oak Drive
Braselton, GA 30517
$1,198,000
Welcome home to a beautifully renovated custom brick home with stone accents. Upon entry, you are greeted with lofty ceilings adorned by double story foyer and private study on main with fireplace. The grand dining room accommodates twelve guests and awaits fabulous dinner parties or holiday gatherings! Hardwood flooring leads to an inviting family room with a fireplace, built in bookshelves, brick accent wall, all adjacent to a well-appointed eat-in kitchen featuring working island with prep sink, hidden pantry, granite countertops, a gas cooktop, and a double oven. Step outside to a newly rebuilt massive covered back patio perfectly appointed with built in Green Egg. Master on the main. Venture downstairs to the terrace level to find an expansive family living area with bar, theatre room, guest suite w/2 full baths, new wood beams, new flooring and new paint creates an inviting space. Additionally, this home's upper level has 3 private suites with renovated bathrooms, plus an open bonus room/play room/media room with massive walk-in closet. You also have convenience of front and back staircases inside. Don't miss the wonderful private wooded backyard with outdoor fireplace. This home won't last long!
- SubdivisionChateau Elan
- Zip Code30517
- CityBraselton
- CountyGwinnett - GA
Location
- ElementaryDuncan Creek
- JuniorOsborne
- HighMill Creek
Schools
- StatusActive
- MLS #7549721
- TypeResidential
MLS Data
- Bedrooms5
- Bathrooms4
- Half Baths1
- Bedroom DescriptionMaster on Main
- RoomsComputer Room, Exercise Room, Family Room, Game Room, Library, Media Room, Office
- BasementExterior Entry, Finished, Finished Bath, Full, Interior Entry
- FeaturesBeamed Ceilings, Coffered Ceiling(s), Crown Molding, Entrance Foyer 2 Story, High Speed Internet, Recessed Lighting, Vaulted Ceiling(s), Walk-In Closet(s)
- KitchenCabinets White, Eat-in Kitchen, Kitchen Island, Solid Surface Counters
- AppliancesDishwasher, Electric Cooktop, Electric Oven/Range/Countertop, Microwave, Refrigerator
- HVACCeiling Fan(s), Central Air, Zoned
- Fireplaces2
- Fireplace DescriptionFamily Room, Gas Log, Gas Starter
Interior Details
- StyleTraditional
- ConstructionBrick 4 Sides, Stone
- Built In2002
- StoriesArray
- ParkingGarage
- FeaturesLighting, Permeable Paving, Private Entrance, Rain Gutters
- ServicesClubhouse, Gated, Homeowners Association
- UtilitiesCable Available, Electricity Available, Natural Gas Available, Sewer Available, Underground Utilities, Water Available
- SewerPublic Sewer
- Lot DescriptionBack Yard, Front Yard, Landscaped, Level
- Lot Dimensionsx
- Acres0.46
Exterior Details
Listing Provided Courtesy Of: Sun Realty Group, LLC. 404-410-0035

This property information delivered from various sources that may include, but not be limited to, county records and the multiple listing service. Although the information is believed to be reliable, it is not warranted and you should not rely upon it without independent verification. Property information is subject to errors, omissions, changes, including price, or withdrawal without notice.
For issues regarding this website, please contact Eyesore at 678.692.8512.
Data Last updated on April 15, 2025 7:57pm































































































