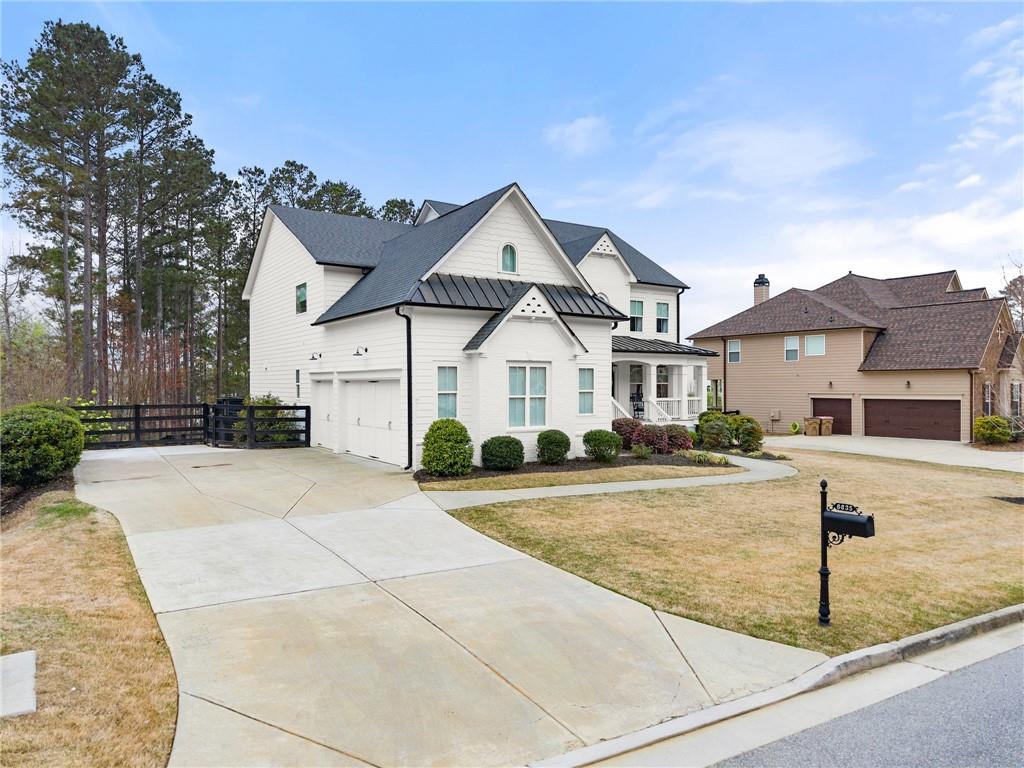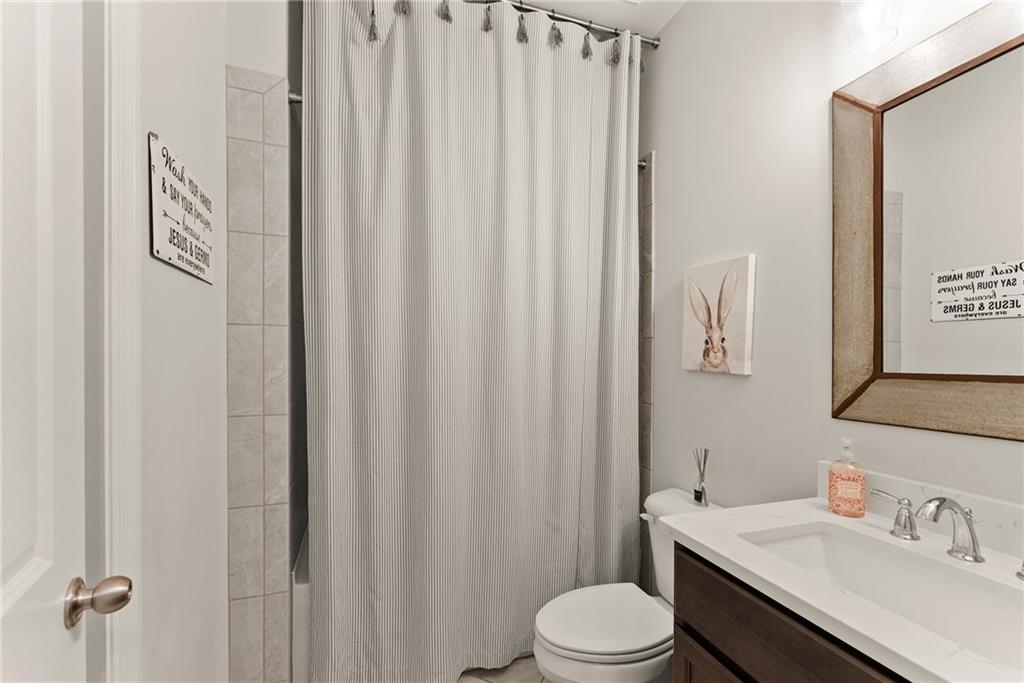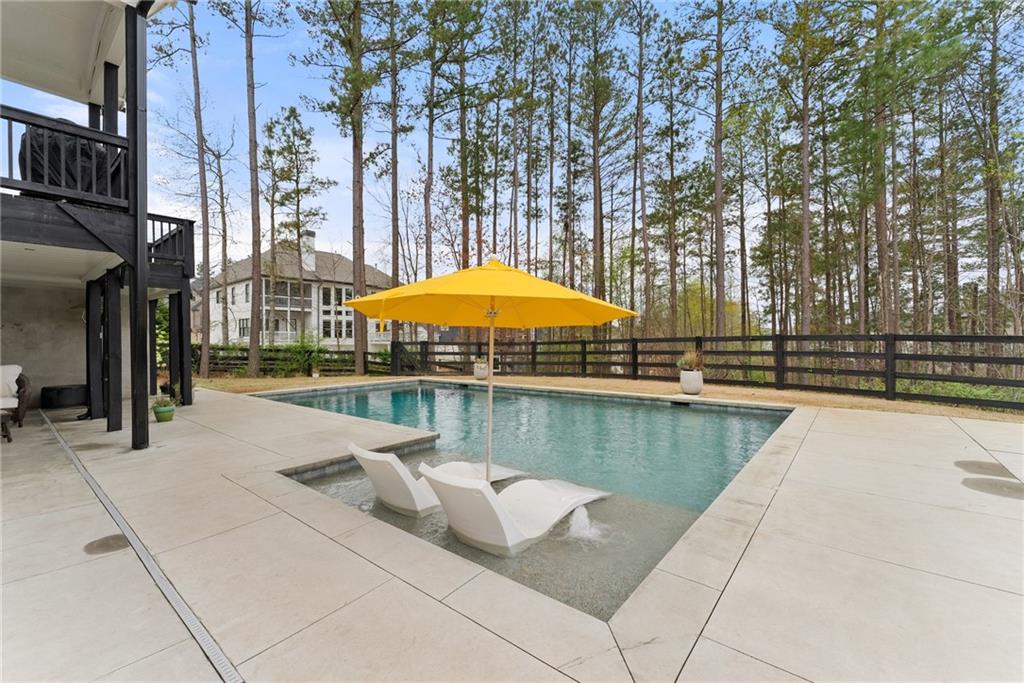6635 Canyon Cove
Cumming, GA 30028
$999,500
Welcome to 6635 Canyon Cv, a luxurious single-family residence located in the sought-after North Forsyth district of Cumming, GA. This exquisite home, built in 2018, offers an impressive 3,871 square feet of living space designed for comfort and entertaining. Featuring six bedrooms and five bathrooms (four full and one half), this property sits on a 0.37-acre lot. The interior boasts a spacious layout with a stunning 2-story great room and a brick fireplace, a gourmet kitchen with an enormous island, white cabinets, stone counters, a breakfast bar, and a walk-in pantry. The kitchen opens up to the family room, creating a seamless flow for entertaining. A butler's pantry leads to the formal dining room, ideal for hosting dinner parties. The main level includes a formal living room, a bedroom, and a full bathroom. The oversized master bedroom features a double vanity, separate his/hers areas, and a separate tub/shower in the master bathroom. The finished basement offers additional living space, perfect for a game room or media room. Exterior features include a fenced, in-ground saltwater pool, a covered deck, front porch, and patio, providing ample space for outdoor relaxation and entertainment. The beautifully landscaped yard includes lighting and rear stairs. Additional amenities include a 3-car garage with an electric vehicle charging station, natural gas heating, central air conditioning, and appliances such as a dishwasher, disposal, double oven, gas range, microwave, refrigerator, tankless water heater, and washer. This home is a true gem, offering a perfect blend of luxury and functionality. Don't miss the opportunity to make 6635 Canyon Cv your dream home!
- SubdivisionParkstone
- Zip Code30028
- CityCumming
- CountyForsyth - GA
Location
- ElementaryMatt
- JuniorLiberty - Forsyth
- HighNorth Forsyth
Schools
- StatusActive Under Contract
- MLS #7549736
- TypeResidential
MLS Data
- Bedrooms6
- Bathrooms4
- Half Baths1
- Bedroom DescriptionOversized Master, Sitting Room
- RoomsBasement, Bathroom, Bedroom, Dining Room, Game Room, Great Room - 2 Story, Master Bathroom, Master Bedroom, Media Room
- BasementDaylight, Exterior Entry, Finished, Finished Bath, Full, Interior Entry
- FeaturesCathedral Ceiling(s), Coffered Ceiling(s), Crown Molding, Disappearing Attic Stairs, Double Vanity, Entrance Foyer 2 Story, High Ceilings 9 ft Main, High Ceilings 9 ft Upper, Recessed Lighting, Tray Ceiling(s), Vaulted Ceiling(s), Walk-In Closet(s)
- KitchenBreakfast Bar, Breakfast Room, Cabinets White, Eat-in Kitchen, Kitchen Island, Pantry Walk-In, Stone Counters, View to Family Room
- AppliancesDishwasher, Disposal, Double Oven, Gas Oven/Range/Countertop, Gas Range, Microwave, Range Hood, Refrigerator, Tankless Water Heater, Washer
- HVACCentral Air
- Fireplaces1
- Fireplace DescriptionBrick, Gas Log, Great Room
Interior Details
- StyleFarmhouse
- ConstructionBrick, HardiPlank Type
- Built In2018
- StoriesArray
- PoolFenced, Gas Heat, Gunite, In Ground, Private, Salt Water
- ParkingDriveway, Garage, Garage Door Opener, Garage Faces Side, Kitchen Level, Level Driveway, Electric Vehicle Charging Station(s)
- FeaturesLighting, Private Yard, Rear Stairs
- ServicesClubhouse, Fishing, Homeowners Association, Near Schools, Near Shopping, Near Trails/Greenway, Park, Pickleball, Playground, Pool, Sidewalks, Tennis Court(s)
- UtilitiesCable Available, Electricity Available, Natural Gas Available, Phone Available, Sewer Available, Underground Utilities, Water Available
- SewerPublic Sewer
- Lot DescriptionBack Yard, Front Yard, Landscaped, Level
- Lot Dimensionsx
- Acres0.37
Exterior Details
Listing Provided Courtesy Of: Maximum One Premier Realtors 470-400-9877

This property information delivered from various sources that may include, but not be limited to, county records and the multiple listing service. Although the information is believed to be reliable, it is not warranted and you should not rely upon it without independent verification. Property information is subject to errors, omissions, changes, including price, or withdrawal without notice.
For issues regarding this website, please contact Eyesore at 678.692.8512.
Data Last updated on February 20, 2026 5:35pm

















































































