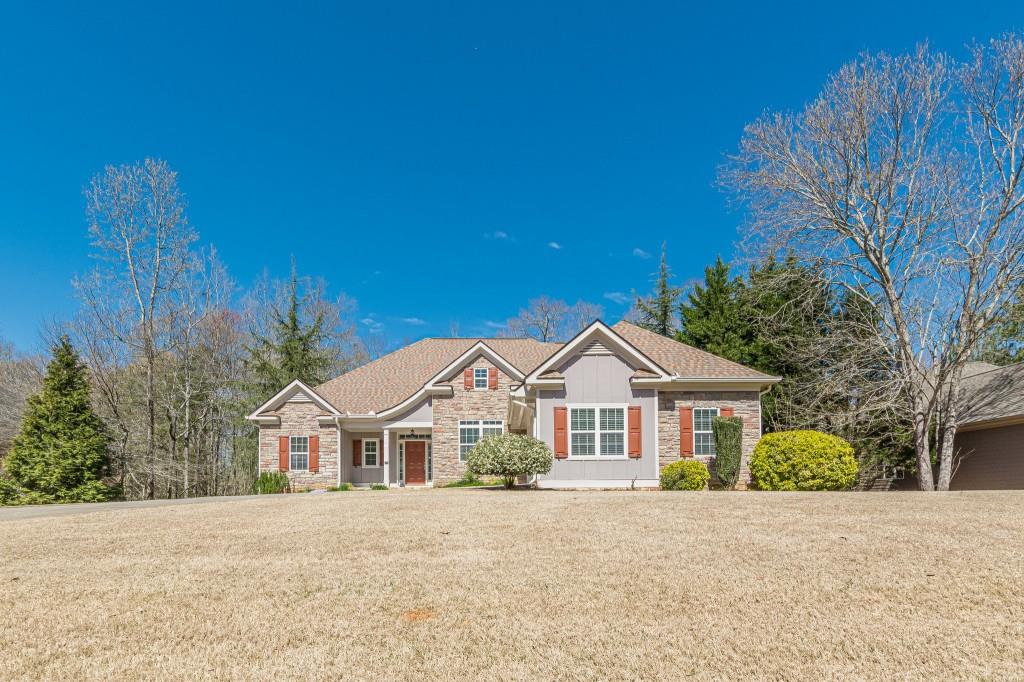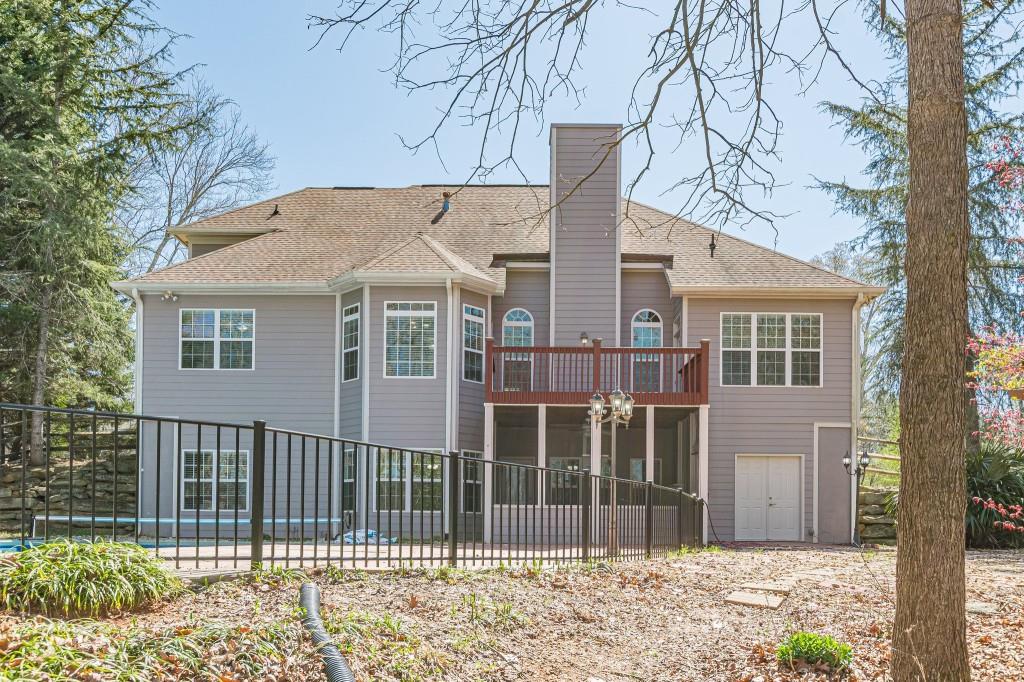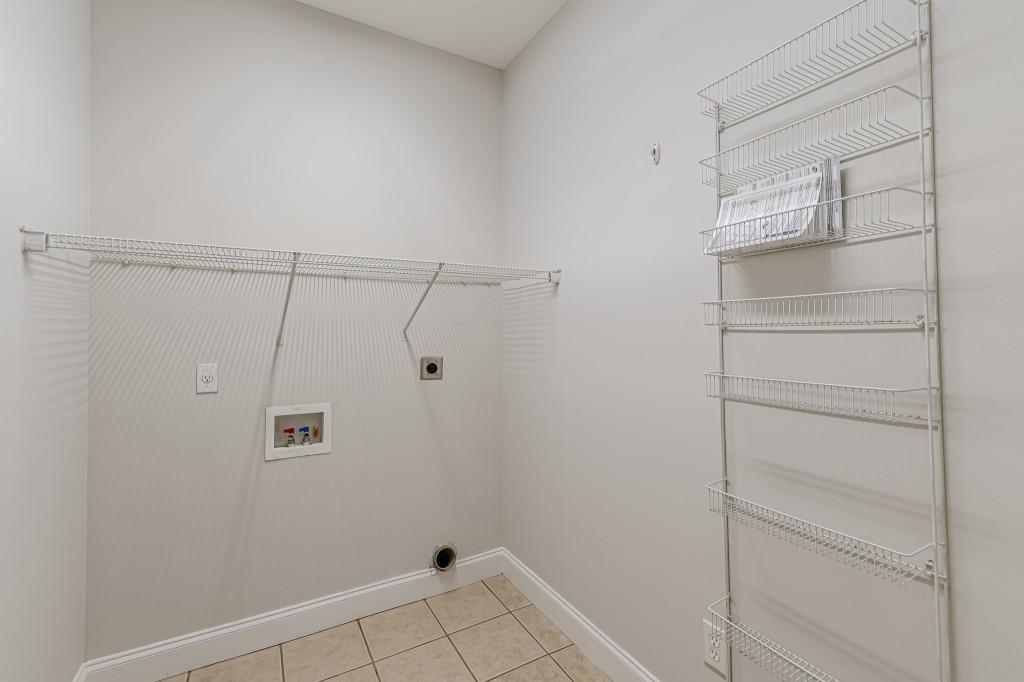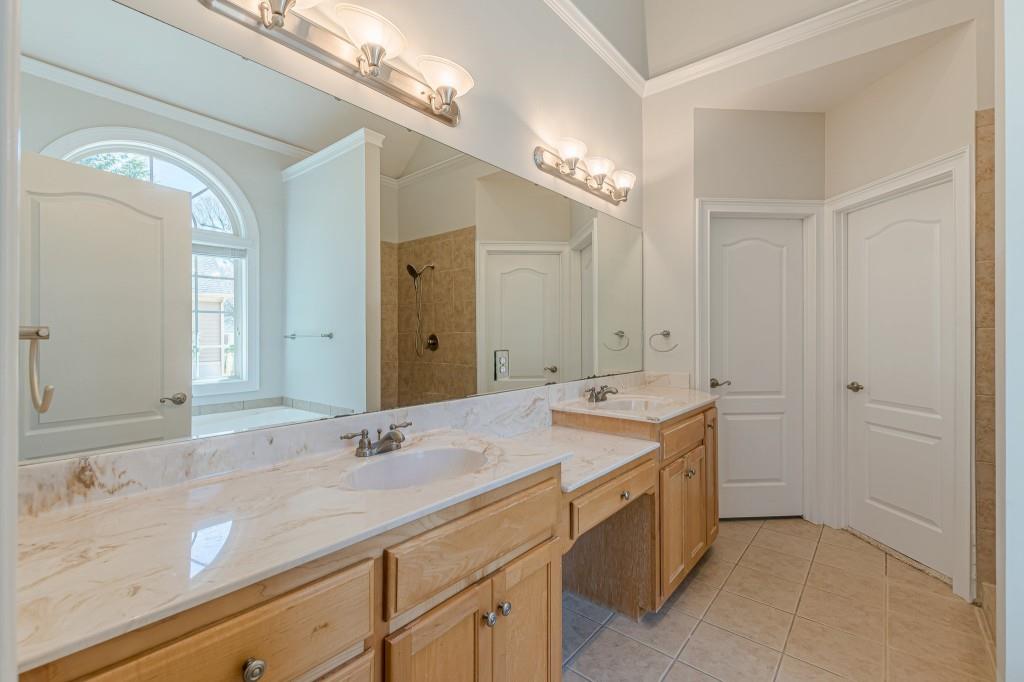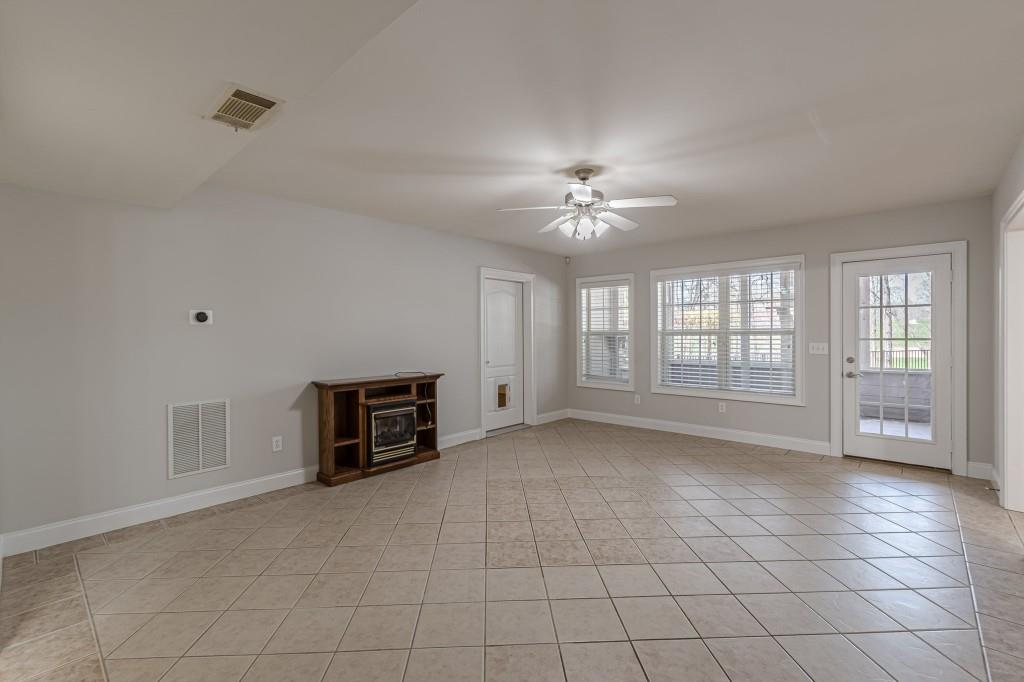117 Zachary Drive
Carrollton, GA 30117
$579,900
Look no further—this charming home in a sought-after Carrollton neighborhood is exactly what you’ve been searching for! Recently updated with fresh interior paint and new carpet in the bedrooms, this elegant ranch offers a spacious, thoughtfully designed layout with gleaming hardwood floors throughout the main living areas. The primary owner’s suite features a private entrance to the rear deck overlooking a serene backyard. The oversized owner’s bath includes a separate tub and shower, plus a huge walk-in closet. Separate formal dining room flows seamlessly into the great room, where a beautiful stone fireplace and large windows create a warm and inviting space. The well-appointed chef’s kitchen boasts stainless steel appliances, two pantries, solid surface counters, and an open breakfast area with backyard views. The main level includes two additional bedrooms, plus a private upstairs bonus room or 4th bedroom with an en suite bath. The finished basement is perfect for expansion and entertaining, featuring a 5th bedroom, full bath, living/rec room, and kitchenette—ideal for guests! Additional unfinished space offers ample storage and workshop space, and a 3rd garage door provides easy access for lawn equipment. Lower level screened-in porch overlooks the backyard, leading to a 36 x 18 heated saltwater pool with a brand-new vinyl liner, solar cover and winter cover. Nestled on a private ¾-acre lot, this property is a true retreat. Relax under the pergola while enjoying the peaceful creek running along the back of the property. The Hardie plank exterior has been recently painted, ensuring a fresh, well-maintained look. This rare find won’t last long—schedule your showing today and experience all this home has to offer!
- SubdivisionCarroll Crest
- Zip Code30117
- CityCarrollton
- CountyCarroll - GA
Location
- ElementarySharp Creek
- JuniorCentral - Carroll
- HighCentral - Carroll
Schools
- StatusActive
- MLS #7549738
- TypeResidential
MLS Data
- Bedrooms5
- Bathrooms4
- Half Baths1
- Bedroom DescriptionIn-Law Floorplan, Roommate Floor Plan, Split Bedroom Plan
- RoomsBonus Room, Exercise Room, Media Room, Workshop
- BasementDaylight, Exterior Entry, Finished, Finished Bath, Interior Entry
- FeaturesBookcases, Cathedral Ceiling(s), Entrance Foyer, High Ceilings 9 ft Main, High Speed Internet, Tray Ceiling(s), Walk-In Closet(s)
- KitchenBreakfast Bar, Cabinets Stain, Eat-in Kitchen, Pantry, Solid Surface Counters, View to Family Room
- AppliancesDishwasher, Gas Oven/Range/Countertop, Gas Range, Microwave, Refrigerator
- HVACCeiling Fan(s), Central Air, Electric Air Filter, Zoned
- Fireplace DescriptionFactory Built, Gas Log, Great Room
Interior Details
- StyleTraditional
- ConstructionHardiPlank Type, Stone
- Built In2006
- StoriesArray
- PoolHeated, In Ground, Vinyl
- ParkingAttached, Garage, Garage Faces Side, Kitchen Level, Level Driveway
- UtilitiesCable Available, Electricity Available, Natural Gas Available, Phone Available, Water Available
- SewerSeptic Tank
- Lot DescriptionBack Yard, Creek On Lot, Landscaped
- Acres0.75
Exterior Details
Listing Provided Courtesy Of: RE/MAX Around Atlanta 770-419-1986

This property information delivered from various sources that may include, but not be limited to, county records and the multiple listing service. Although the information is believed to be reliable, it is not warranted and you should not rely upon it without independent verification. Property information is subject to errors, omissions, changes, including price, or withdrawal without notice.
For issues regarding this website, please contact Eyesore at 678.692.8512.
Data Last updated on April 9, 2025 12:10am

