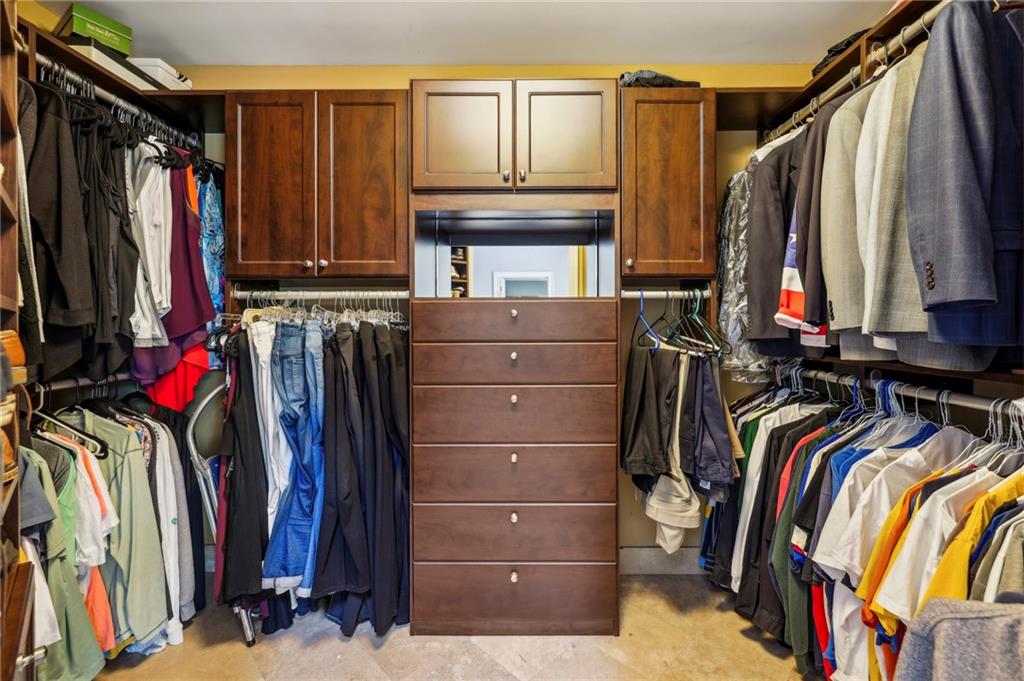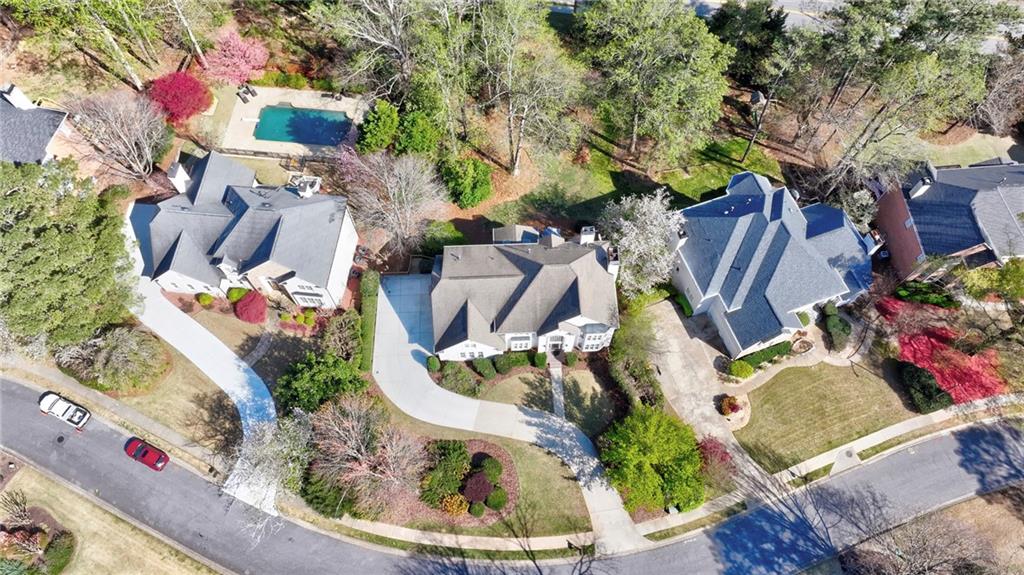1562 Asheforde Drive
Marietta, GA 30068
$1,225,000
Timeless elegance awaits you in this picture-perfect showcase in coveted Asheforde. You'll be greeted by a warm, inviting 2-story Foyer, flanked by a Living Room on one side and the elegant Dining Room on the other side. The Hallway leads you to the amazing updated Culinary Kitchen, which overlooks the fireside Family Room. The ideal set-up for entertaining! The Chef will love the Thermador 6-burner gas cooktop, GE double-oven with French doors, and lots of counter space! The Breakfast Area offers lots of daylight and oversees the spacious and lush Backyard. Beautiful hardwood floors grace the main level. All the windows have been replaced too! You'll find the sleeping quarters on the upper level, where the Primary Bedroom features a separate fireside Sitting Room, an updated spa-like Bathroom and a walk-in closet with custom closet system. There are three secondary Bedrooms and two secondary full Bathrooms. Stroll down to the finished Basement where you will find a large Media and Rec Room, complete with custom built cabinetry and walk-out access to the Backyard. There's also a Home Office, which could be an optional 5th Bedroom, as well as a full Bathroom and Storage Room. The Backyard offers lots of room for pets, kids, games and more. Asheforde is conveniently located across the street from the Gold Branch National Forest (Great Hiking Trails) and a short stroll to the Roswell River Walk on the Chattahoochee River, where you will enjoy all kinds of recreational activity - playgrounds, pavilions, walking, canoeing, kayaking, and more. In addition to the great location, Asheforde is located in the premiere Cobb County School District - Mt. Bethel Elementary, Dickerson Middle School and Walton High School. Book your showing today and make your dream home a reality!
- ElementaryMount Bethel
- JuniorDickerson
- HighWalton
Schools
- StatusPending
- MLS #7549799
- TypeResidential
MLS Data
- Bedrooms5
- Bathrooms4
- Half Baths1
- Bedroom DescriptionSplit Bedroom Plan
- RoomsBasement, Exercise Room, Family Room, Game Room
- BasementDaylight, Exterior Entry, Finished, Finished Bath, Full, Interior Entry
- FeaturesBookcases, Crown Molding, Entrance Foyer 2 Story, High Ceilings 10 ft Main, High Ceilings 10 ft Upper, High Speed Internet, Tray Ceiling(s), Walk-In Closet(s)
- KitchenBreakfast Bar, Breakfast Room, Cabinets White, Eat-in Kitchen, Kitchen Island, Pantry, Stone Counters, View to Family Room
- AppliancesDishwasher, Disposal, Double Oven, Microwave, Self Cleaning Oven
- HVACCeiling Fan(s), Central Air, Electric
- Fireplaces2
- Fireplace DescriptionFamily Room, Gas Starter, Master Bedroom
Interior Details
- StyleTraditional
- ConstructionBrick 3 Sides
- Built In1989
- StoriesArray
- ParkingGarage, Garage Door Opener, Garage Faces Side, Kitchen Level, Level Driveway
- FeaturesPrivate Entrance
- ServicesClubhouse, Near Trails/Greenway, Pool, Sidewalks, Street Lights, Swim Team, Tennis Court(s)
- UtilitiesCable Available, Electricity Available, Natural Gas Available, Phone Available, Sewer Available, Water Available
- SewerPublic Sewer
- Lot DescriptionBack Yard, Landscaped
- Lot Dimensionsx
- Acres0.5828
Exterior Details
Listing Provided Courtesy Of: RE/MAX Around Atlanta Realty 404-252-7500

This property information delivered from various sources that may include, but not be limited to, county records and the multiple listing service. Although the information is believed to be reliable, it is not warranted and you should not rely upon it without independent verification. Property information is subject to errors, omissions, changes, including price, or withdrawal without notice.
For issues regarding this website, please contact Eyesore at 678.692.8512.
Data Last updated on December 9, 2025 4:03pm










































