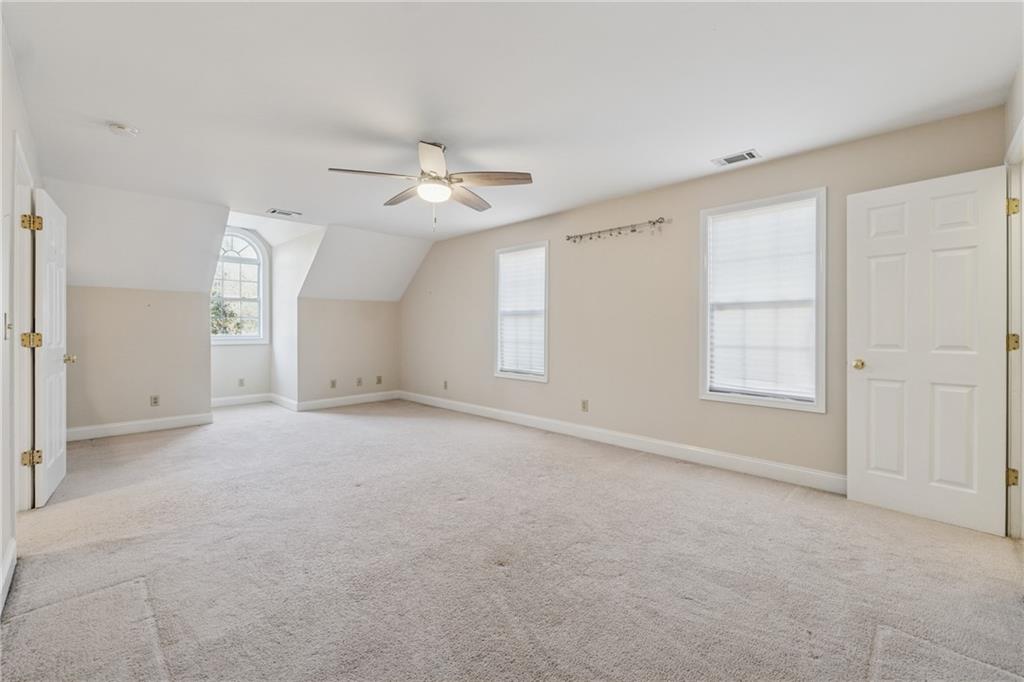37 Long Branch Way
Dahlonega, GA 30533
$460,000
PRICE REDUCED - Priced to sell! Remodeled owner's suite on main. Full basement ready for in-law suite or Airbnb-kitchen already stubbed! Located on a level, double lot just minutes to GA 400, new Publix, and downtown Dahlonega. The second lot is buildable-perfect for RV storage, workshop, or private driveway. Beautifully maintained with a new roof, gorgeous finishes, and all appliances included. A huge screened porch with dog door leads to a fenced backyard. Spacious driveway fits RV & multiple cars. Inside: vaulted 2-story great room with fireplace and natural light-ideal for a 12-ft holiday tree! Upstairs boasts two oversized bedrooms with large closets and extra storage. Two-stall garage with space for workbench, storage, and included generator. Large outdoor storage building. HV/AC Serviced & Septic Letter Obtained March 2025. Water is community well and professionally maintained ($29/month). Roof replaced 6 months ago - transferrable Warranty. Leaf Guard Gutter Guard with Lifetime Warranty. Two lots - see attached plat (lot 2 & 3).
- SubdivisionLong Branch Oaks
- Zip Code30533
- CityDahlonega
- CountyLumpkin - GA
Location
- ElementaryLong Branch
- JuniorLumpkin County
- HighLumpkin County
Schools
- StatusPending
- MLS #7549816
- TypeResidential
MLS Data
- Bedrooms4
- Bathrooms3
- Half Baths1
- Bedroom DescriptionMaster on Main, Split Bedroom Plan
- RoomsBasement, Bathroom, Bedroom, Bonus Room, Workshop
- BasementFinished, Finished Bath, Full
- FeaturesBookcases, Entrance Foyer 2 Story, High Ceilings 9 ft Lower, High Ceilings 9 ft Upper, High Ceilings 10 ft Main, Recessed Lighting, Vaulted Ceiling(s), Walk-In Closet(s)
- KitchenCabinets Stain, Kitchen Island, Pantry Walk-In, Stone Counters
- AppliancesDishwasher, Dryer, Gas Oven/Range/Countertop, Gas Range, Gas Water Heater, Microwave, Range Hood, Refrigerator, Self Cleaning Oven, Washer
- HVACCeiling Fan(s), Central Air, Electric, Zoned
- Fireplaces1
- Fireplace DescriptionFactory Built, Gas Log, Gas Starter, Great Room, Raised Hearth, Stone
Interior Details
- StyleTraditional
- ConstructionStone, Vinyl Siding
- Built In2002
- StoriesArray
- ParkingGarage, Garage Door Opener, Garage Faces Side, Kitchen Level, Level Driveway, Parking Pad, RV Access/Parking
- FeaturesPrivate Entrance, Private Yard, Rain Gutters, Storage
- UtilitiesCable Available, Electricity Available, Underground Utilities
- SewerSeptic Tank
- Lot DescriptionBack Yard, Cul-de-sac Lot, Front Yard, Landscaped, Level, Private
- Lot Dimensions188x404x131x50x319
- Acres1.53
Exterior Details
Listing Provided Courtesy Of: Linda Cole Real Estate 470-848-0196

This property information delivered from various sources that may include, but not be limited to, county records and the multiple listing service. Although the information is believed to be reliable, it is not warranted and you should not rely upon it without independent verification. Property information is subject to errors, omissions, changes, including price, or withdrawal without notice.
For issues regarding this website, please contact Eyesore at 678.692.8512.
Data Last updated on July 5, 2025 12:32pm
















































