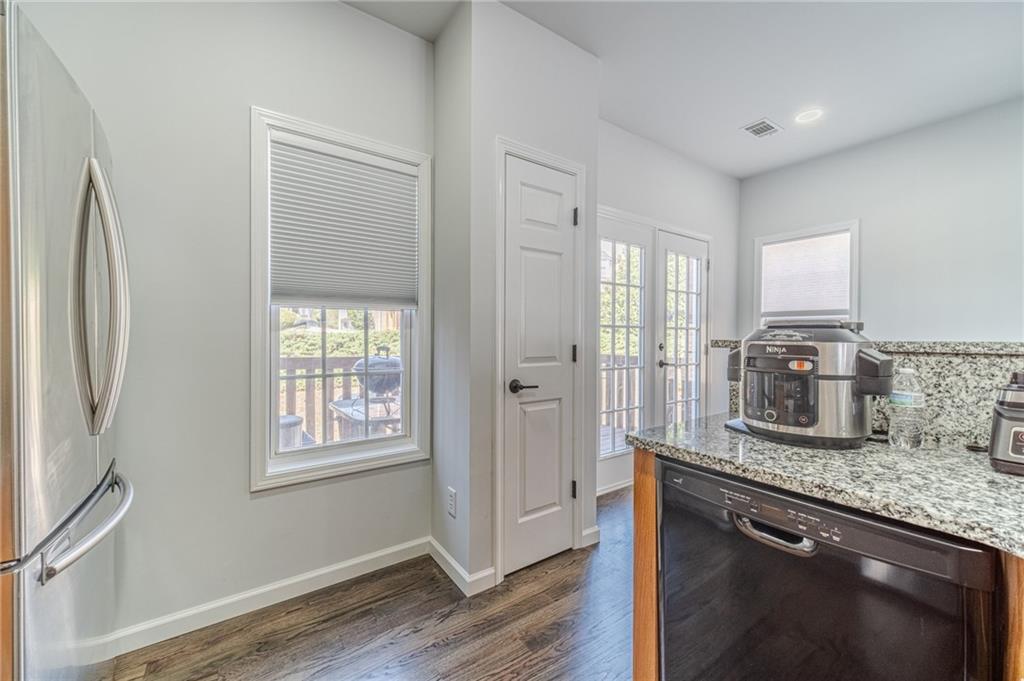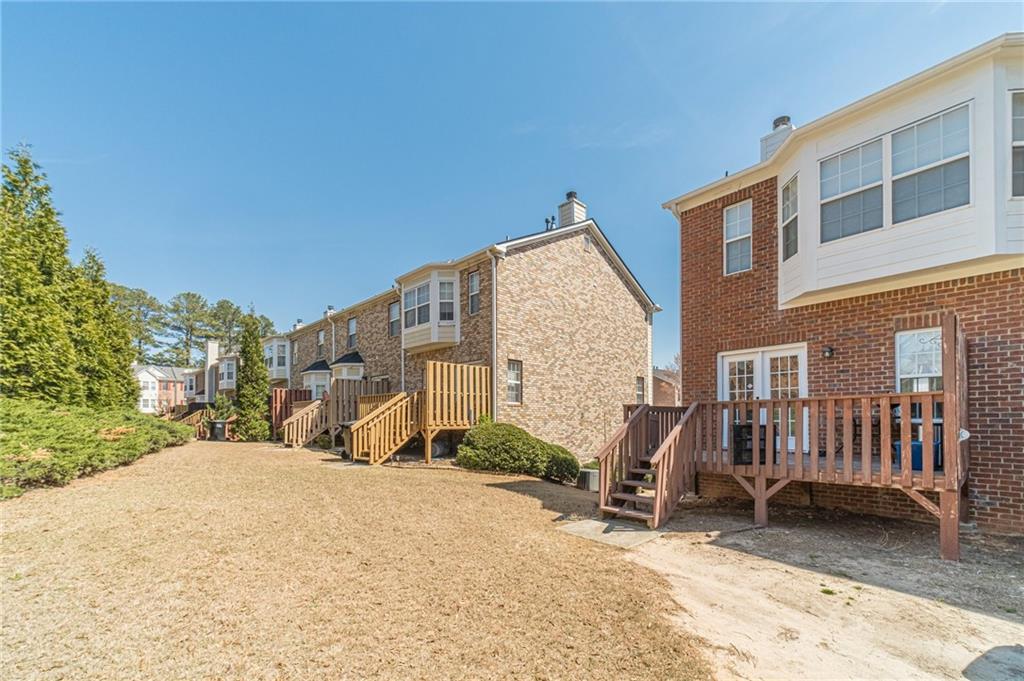2164 Mill Garden Run
Buford, GA 30519
$359,900
Fall in love with this beautifully renovated end-unit all-brick townhouse, where elegance, comfort, and convenience blend effortlessly. Located in a desirable neighborhood, this home boasts an open-concept layout flooded with natural light, ideal for both relaxation and entertaining. The spacious living area features a cozy fireplace, creating a warm and inviting ambiance, while seamlessly flowing into the updated kitchen. Here, you'll find sleek stainless steel appliances, luxurious granite countertops, and plenty of cabinet space—perfect for the home chef. Upstairs, the serene primary suite offers a private bathroom and an impressive custom walk-in closet. The second bedroom is generously sized with ample closet space and its own private bathroom, providing comfort and privacy for all. Downstairs, behind the garage, you will find the BONUS room with a FULL bathroom, ideal for guests, an exercise room, a game room, or whatever suits your needs. Custom-Built Wall Beds in guest and bonus room. Step outside into the cozy backyard, designed for easy gatherings or simply unwinding after a busy day. Additional highlights include brand-new hardwood floors, fresh paint, a new water heater, new HVAC system, new roof, and a smart home system, offering modern upgrades throughout. Conveniently located near top-rated schools, parks, shopping, and dining, this home is truly move-in ready and a must-see. MOTIVATED SELLER!
- SubdivisionMillgate Xing Ph 03
- Zip Code30519
- CityBuford
- CountyGwinnett - GA
Location
- StatusActive
- MLS #7549852
- TypeCondominium & Townhouse
MLS Data
- Bedrooms2
- Bathrooms3
- Half Baths1
- Bedroom DescriptionRoommate Floor Plan, Studio
- RoomsAttic, Basement, Bonus Room, Computer Room, Exercise Room, Game Room, Laundry, Office
- BasementBath/Stubbed, Driveway Access, Finished Bath, Partial
- FeaturesBookcases, Entrance Foyer, Entrance Foyer 2 Story, High Speed Internet, Recessed Lighting, Smart Home, Walk-In Closet(s)
- KitchenBreakfast Bar, Cabinets Other, Kitchen Island, Pantry, Stone Counters
- AppliancesDishwasher, Gas Range
- HVACCeiling Fan(s), Central Air
- Fireplaces1
- Fireplace DescriptionFamily Room
Interior Details
- StyleTownhouse
- ConstructionBrick 3 Sides, Brick Front, Concrete
- Built In2003
- StoriesArray
- ParkingCovered, Drive Under Main Level, Driveway, Garage, Garage Faces Front
- FeaturesLighting, Private Entrance
- ServicesHomeowners Association, Near Public Transport, Near Schools, Near Shopping, Near Trails/Greenway, Sidewalks, Street Lights
- UtilitiesCable Available, Electricity Available, Natural Gas Available, Phone Available, Sewer Available, Water Available
- SewerPublic Sewer
- Lot DescriptionCorner Lot
- Lot Dimensionsx 31
- Acres0.05
Exterior Details
Listing Provided Courtesy Of: Virtual Properties Realty.com 770-495-5050

This property information delivered from various sources that may include, but not be limited to, county records and the multiple listing service. Although the information is believed to be reliable, it is not warranted and you should not rely upon it without independent verification. Property information is subject to errors, omissions, changes, including price, or withdrawal without notice.
For issues regarding this website, please contact Eyesore at 678.692.8512.
Data Last updated on April 28, 2025 6:46am




































