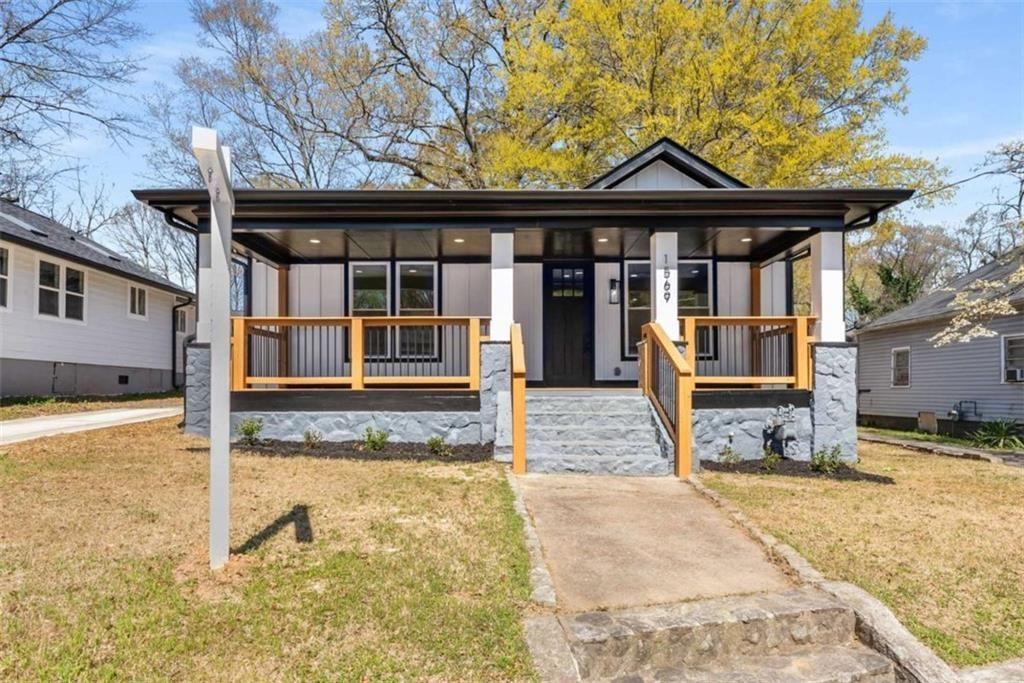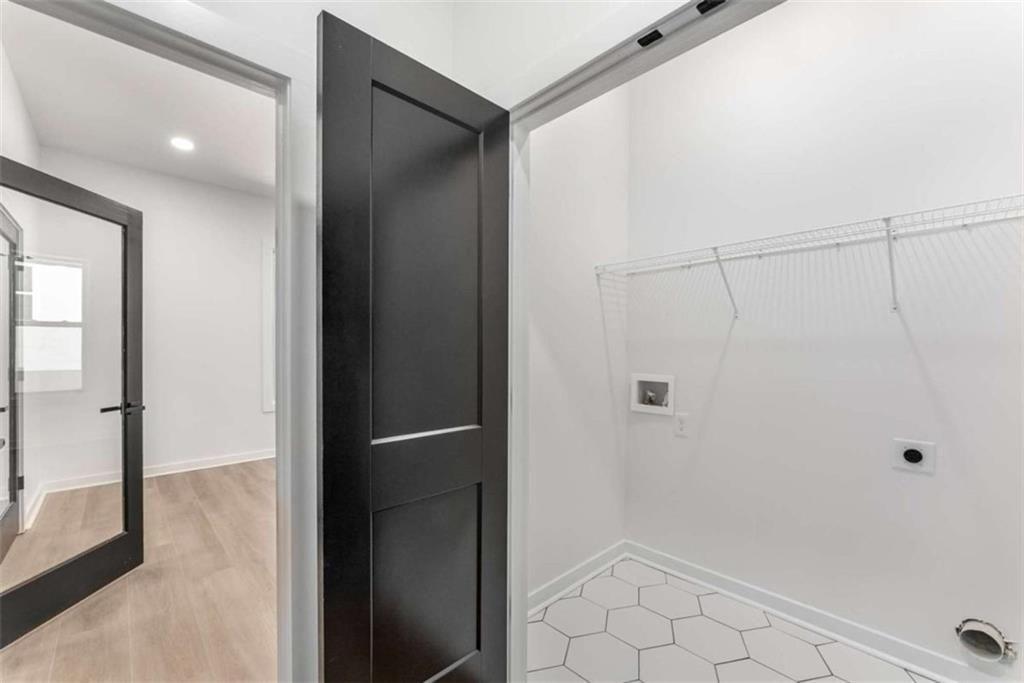1569 Montreat Avenue SW
Atlanta, GA 30311
$474,900
Imagine coming home to a space that feels like you personally belong — completely renovated, move-in ready, and just minutes from the Beltline, downtown hotspots, and the energy of Mercedes Benz Stadium. This stunning 4-bedroom, 3-bathroom beauty blends timeless character with sleek, modern upgrades. From the moment you step onto the covered front porch, you’ll feel it — that rare combination of warmth, style, and city energy all wrapped into one. Inside, an open-concept kitchen welcomes you with quartz countertops, stainless steel appliances, a massive island perfect for friends to gather around, and cabinetry designed for real life (and real dinner parties). Luxury Vinyl Plank floors flow seamlessly through a light-filled family room, creating the ultimate backdrop for cozy nights in or lively get-togethers. The end suite is all yours, complete with double vanity sinks, a custom spa shower, a walk-in closet, and double doors that open to your own backyard escape. Need space for guests, a home office, or multi-gen living? The second ensuite bedroom is the flexible, private solution you didn’t know you needed. Each of the three bathrooms is custom-tiled to feel like a personal spa day, every day. Step outside to a huge backyard — oversized patio included — perfect for hosting summer barbecues, cozy firepit nights, or just kicking back after a Beltline stroll. Bonus? You've got a 1-car garage plus extra parking space for when your friends come over to see your new place — because trust us, they will. All of this with No PMI and 100% Financing Available — making homeownership closer than you think. Historic charm. Modern luxury. City living. No compromises.
- SubdivisionN/a
- Zip Code30311
- CityAtlanta
- CountyFulton - GA
Location
- ElementaryTuskegee Airman Global Academy
- JuniorHerman J. Russell West End Academy
- HighBooker T. Washington
Schools
- StatusActive
- MLS #7549886
- TypeResidential
- SpecialInvestor Owned
MLS Data
- Bedrooms4
- Bathrooms3
- Bedroom DescriptionMaster on Main, Roommate Floor Plan
- RoomsBathroom, Bedroom, Family Room, Laundry, Master Bathroom, Master Bedroom
- FeaturesDisappearing Attic Stairs, Double Vanity, High Ceilings, High Ceilings 10 ft Main, High Speed Internet, Low Flow Plumbing Fixtures, Recessed Lighting, Walk-In Closet(s)
- KitchenCabinets White, Eat-in Kitchen, Kitchen Island, Other Surface Counters
- AppliancesDishwasher, Gas Oven/Range/Countertop, Gas Water Heater, Microwave, Range Hood
- HVACCeiling Fan(s), Central Air, Electric
Interior Details
- StyleRanch, Traditional
- ConstructionHardiPlank Type, Stone
- Built In1935
- StoriesArray
- ParkingDetached, Garage, Garage Door Opener, Parking Pad
- FeaturesLighting, Rear Stairs
- ServicesNear Public Transport, Near Shopping, Park, Sidewalks
- UtilitiesCable Available, Electricity Available, Natural Gas Available, Phone Available, Sewer Available, Water Available
- SewerPublic Sewer
- Lot DescriptionBack Yard, Level
- Acres0.219
Exterior Details
Listing Provided Courtesy Of: Bailey Heritage Homes, LLC 678-866-5861

This property information delivered from various sources that may include, but not be limited to, county records and the multiple listing service. Although the information is believed to be reliable, it is not warranted and you should not rely upon it without independent verification. Property information is subject to errors, omissions, changes, including price, or withdrawal without notice.
For issues regarding this website, please contact Eyesore at 678.692.8512.
Data Last updated on July 8, 2025 10:28am












































