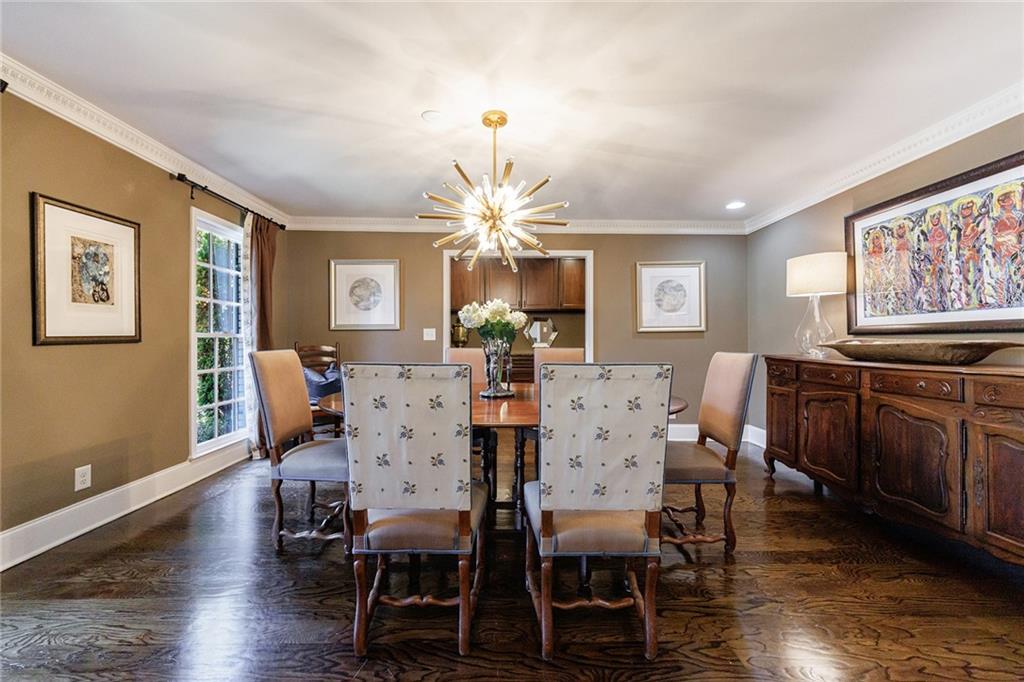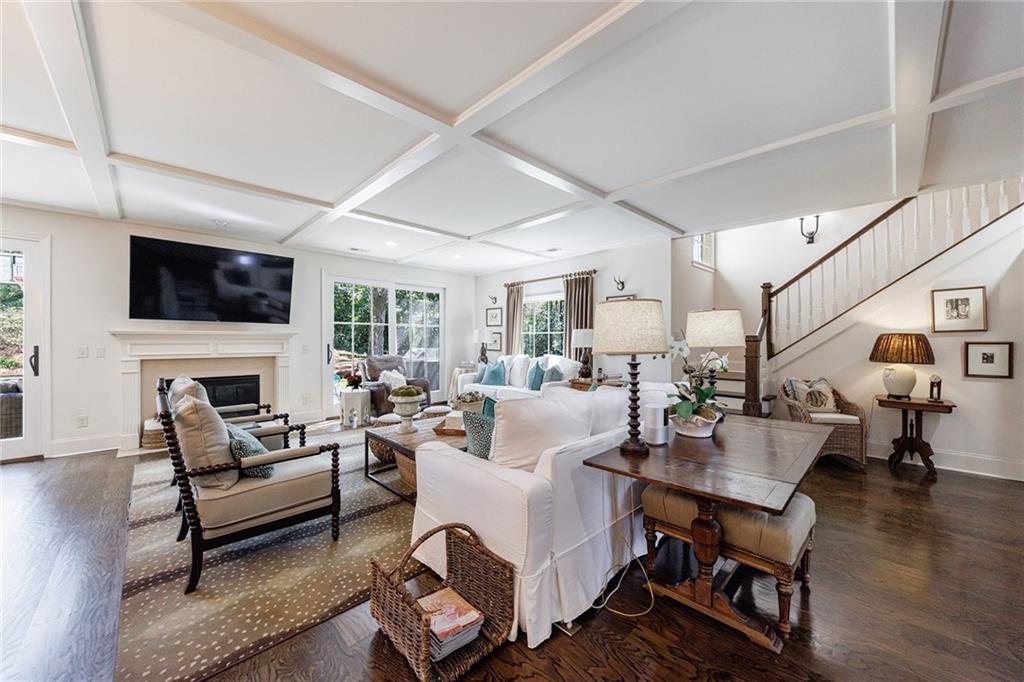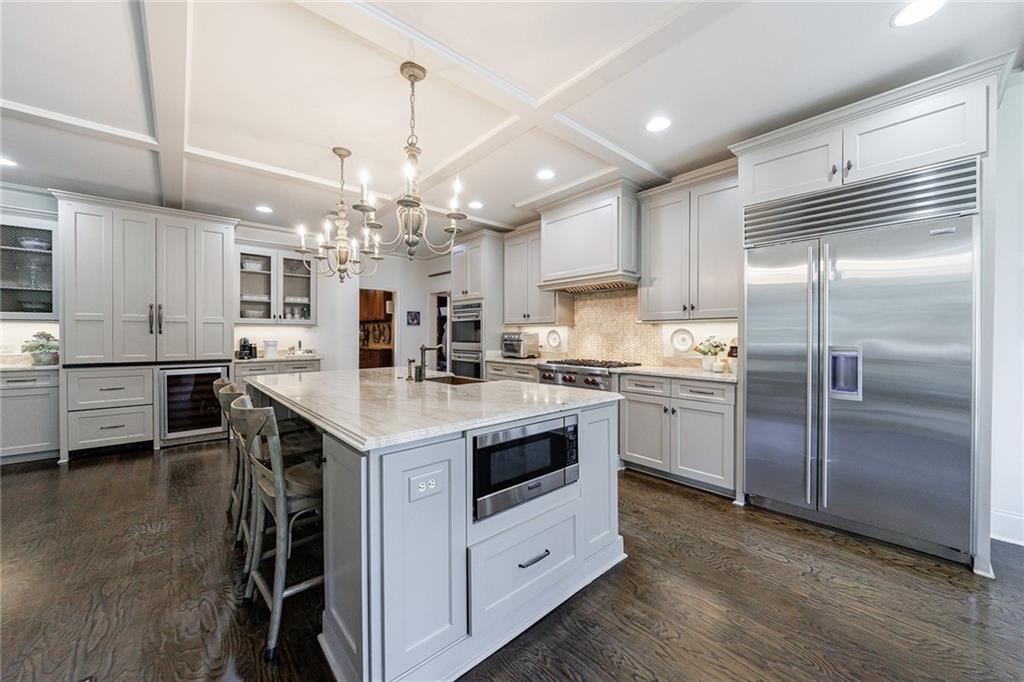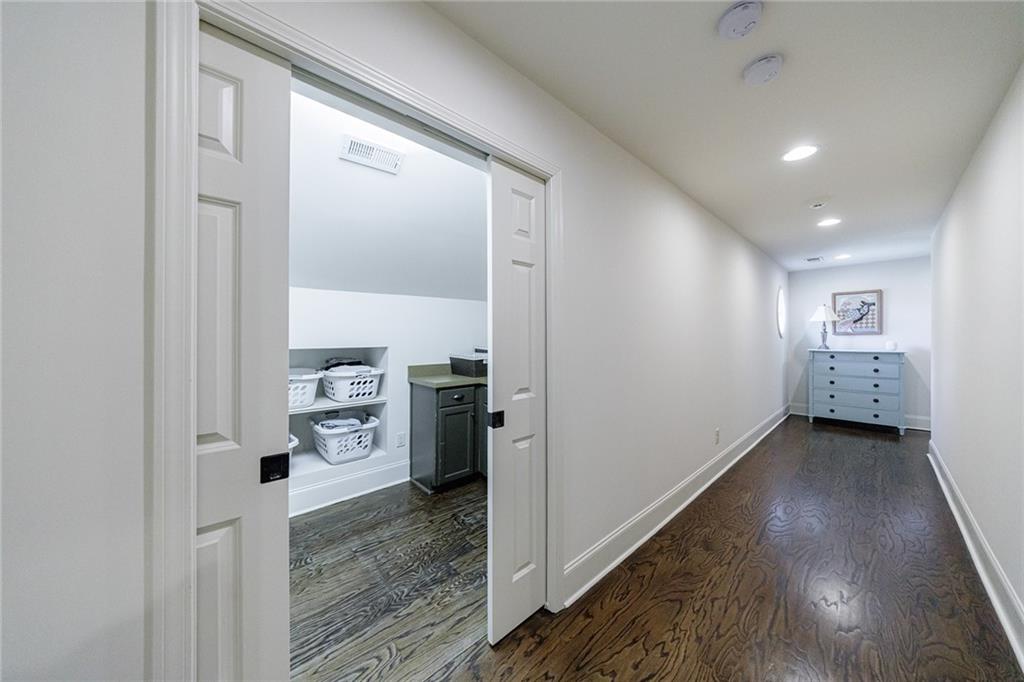5780 Riverwood Drive
Sandy Springs, GA 30328
$1,575,000
Welcome home to 5780 Riverwood Drive in coveted River Shore Estates and Heards Ferry/Riverwood school districts. This stunning renovation has been thoughtfully developed for quiet family time or perfect for entertaining indoors & out. Open, bright floor plan with gourmet kitchen opens to large fireside keeping room and views of fully fenced backyard with mature landscaping & privacy. A chef's delight this gorgeous kitchen is outfitted with commercial grade appliances, large entertaining island and cabinetry galore; flowing easily into butlers pantry and separate dining room. Oversized primary suite on main with gorgeous marble bath and huge walk in closet offers a fabulous retreat. The incredible expanded second floor addition features 4 additional bedrooms, 3 full baths and a large laundry room with ample work & folding space. Other features include: gleaming hardwoods & fresh paint throughout, designer lighting, large mud room with built in office/work space and cubbies, gym on the main level could easily be converted into an additional home office, play room or flex space. Partially finished daylight basement is perfect for games/media/lounge and is complete with additional bathroom and nearly 1800 unfinished square feet for further development or simply keep as ample storage. This special property allows easy access to all that incredible Sandy Springs has to offer, award winning private & public schools, shopping, dining and entertainment. Hurry in!
- SubdivisionRiver Shore Estates
- Zip Code30328
- CitySandy Springs
- CountyFulton - GA
Location
- ElementaryHeards Ferry
- JuniorRidgeview Charter
- HighRiverwood International Charter
Schools
- StatusPending
- MLS #7549890
- TypeResidential
MLS Data
- Bedrooms6
- Bathrooms5
- Half Baths2
- Bedroom DescriptionMaster on Main
- RoomsExercise Room
- BasementDaylight, Exterior Entry, Finished Bath, Interior Entry, Partial, Walk-Out Access
- FeaturesCrown Molding
- KitchenEat-in Kitchen, Keeping Room, Kitchen Island, Pantry, Stone Counters
- AppliancesDishwasher, Disposal, Double Oven, Gas Cooktop, Gas Oven/Range/Countertop, Gas Range, Microwave, Range Hood, Refrigerator, Self Cleaning Oven
- HVACCentral Air, Electric, Zoned
- Fireplaces1
- Fireplace DescriptionFamily Room
Interior Details
- StyleTraditional
- ConstructionBrick 4 Sides
- Built In1973
- StoriesArray
- ParkingGarage Door Opener, Garage Faces Rear, Kitchen Level
- FeaturesGarden, Private Entrance, Private Yard
- ServicesNear Schools, Near Shopping, Street Lights
- UtilitiesCable Available, Electricity Available, Natural Gas Available, Phone Available, Sewer Available, Water Available
- SewerPublic Sewer
- Lot DescriptionBack Yard, Front Yard, Landscaped, Private
- Lot Dimensions194x123x196x123
- Acres0.5601
Exterior Details
Listing Provided Courtesy Of: Atlanta Fine Homes Sotheby's International 404-237-5000

This property information delivered from various sources that may include, but not be limited to, county records and the multiple listing service. Although the information is believed to be reliable, it is not warranted and you should not rely upon it without independent verification. Property information is subject to errors, omissions, changes, including price, or withdrawal without notice.
For issues regarding this website, please contact Eyesore at 678.692.8512.
Data Last updated on October 4, 2025 8:47am




















































