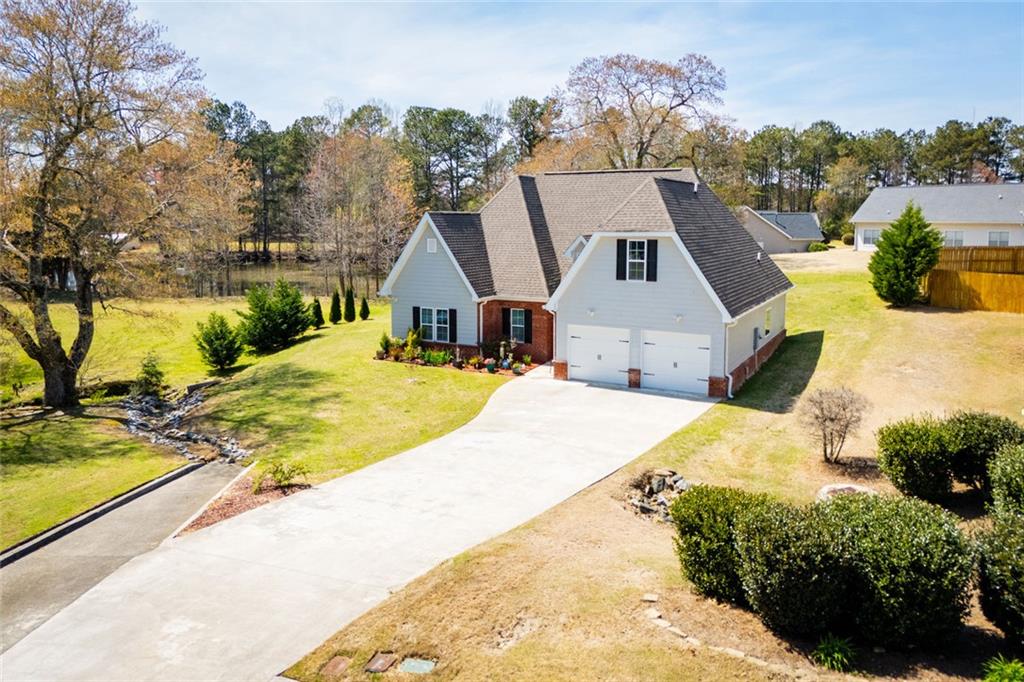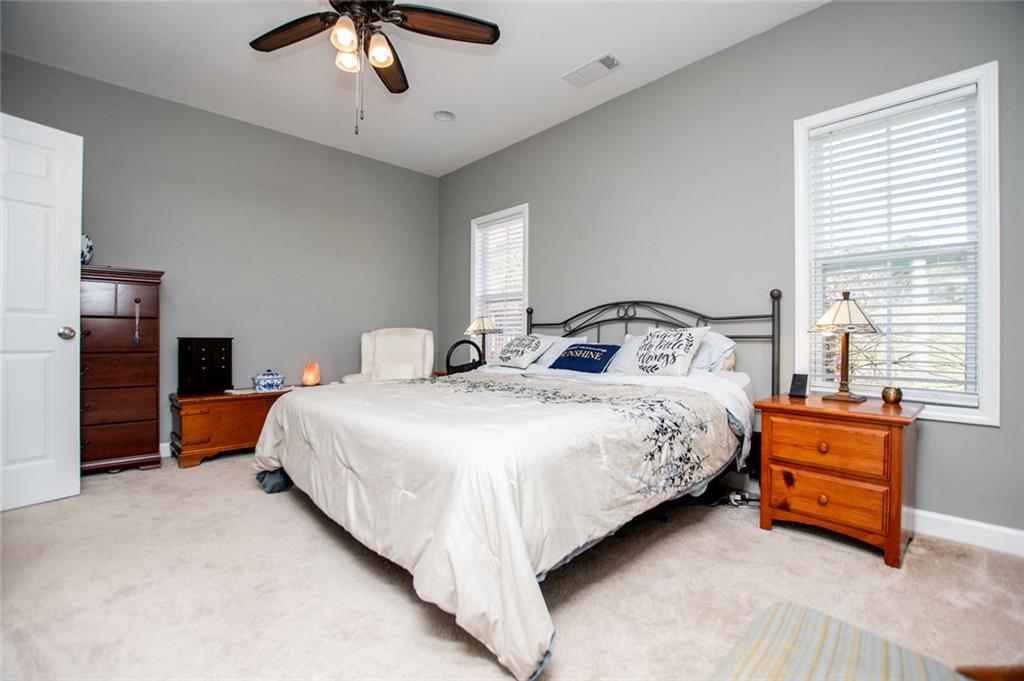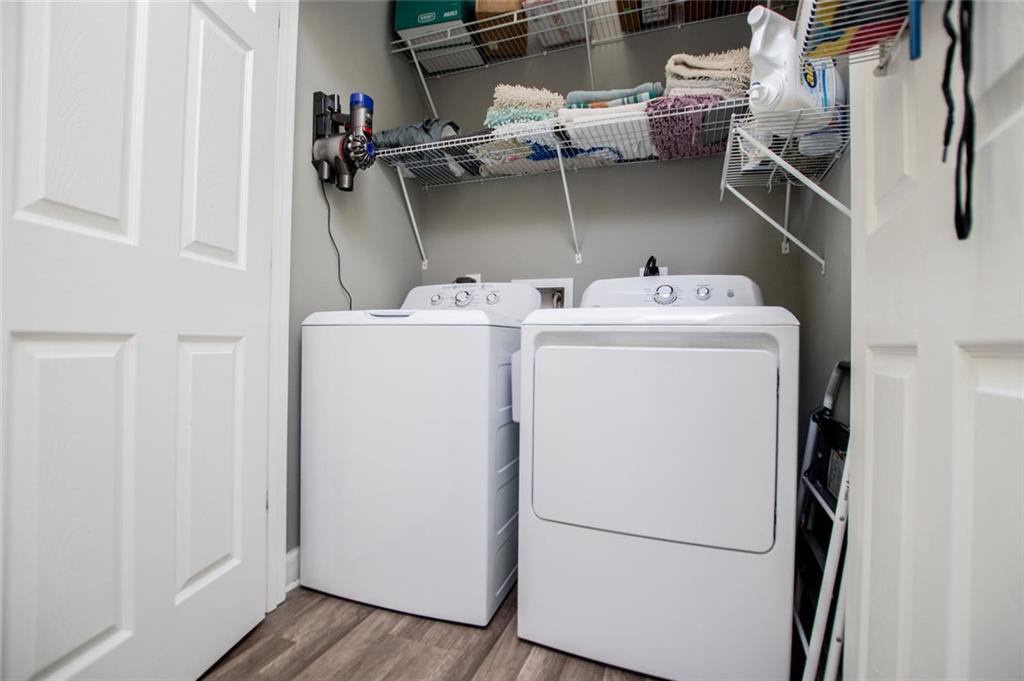207 Meadow Lake Drive
Carrollton, GA 30116
$350,000
Welcome to 207 Meadow Lake Dr - Where Family, Comfort & Nature Come Together. This beautifully maintained 4-bedroom, 2.5-bath home offers the space and convenience of one-level living. Built in 2020 and situated on nearly half an acre in a quiet cul-de-sac, this home is nestled in The Meadows at Mill Pond-a community designed for active families and peaceful living. Whether you're biking the Carrollton Greenbelt, playing tennis, or enjoying a dip in the community pool, life here offers connection and comfort at every turn. A very special feature of this home is a bonus room upstairs - perfect for a teen hangout, guest space, or home office and it includes its own bath. The open-concept living area with hardwood floors and a cozy fireplace invites everyone to gather. Bright, functional kitchen with stainless steel appliances, large island, and breakfast bar is ideal for family meals or weekend baking sessions. The primary suite on the main floor, complete with a double vanity and plenty of privacy is another highlight of this home. Step out onto the raised back deck and take in the view of the serene backyard with nearby pond-where you can fish right from the edge or simply enjoy the peaceful water views as the kids play. It's the kind of space that brings the whole family outside, whether it's for morning coffee, catching bass, or sunset dinners. This home is definitely a must see.
- SubdivisionThe Meadows at Mill Pond
- Zip Code30116
- CityCarrollton
- CountyCarroll - GA
Location
- ElementaryCarrollton
- JuniorCarrollton Jr.
- HighCarrollton
Schools
- StatusActive
- MLS #7549993
- TypeResidential
MLS Data
- Bedrooms4
- Bathrooms2
- Half Baths1
- Bedroom DescriptionMaster on Main, Roommate Floor Plan
- RoomsBonus Room
- FeaturesCathedral Ceiling(s), Entrance Foyer 2 Story, High Ceilings 10 ft Main, Tray Ceiling(s), Walk-In Closet(s)
- KitchenBreakfast Bar, View to Family Room, Cabinets Stain, Kitchen Island, Eat-in Kitchen
- AppliancesDishwasher, Electric Oven/Range/Countertop, Electric Range, Electric Water Heater, Energy Star Appliances, Microwave, Range Hood, Refrigerator
- HVACCentral Air, Ceiling Fan(s)
- Fireplaces1
- Fireplace DescriptionBlower Fan, Family Room
Interior Details
- StyleTraditional
- ConstructionVinyl Siding
- Built In2020
- StoriesArray
- ParkingAttached, Garage
- FeaturesPrivate Entrance, Private Yard, Garden
- UtilitiesElectricity Available, Cable Available, Sewer Available, Water Available
- SewerPublic Sewer
- Lot DescriptionBack Yard, Cul-de-sac Lot, Pond on Lot
- Acres0.46
Exterior Details
Listing Provided Courtesy Of: BHGRE Metro Brokers 404-843-2500

This property information delivered from various sources that may include, but not be limited to, county records and the multiple listing service. Although the information is believed to be reliable, it is not warranted and you should not rely upon it without independent verification. Property information is subject to errors, omissions, changes, including price, or withdrawal without notice.
For issues regarding this website, please contact Eyesore at 678.692.8512.
Data Last updated on February 20, 2026 5:35pm

















































