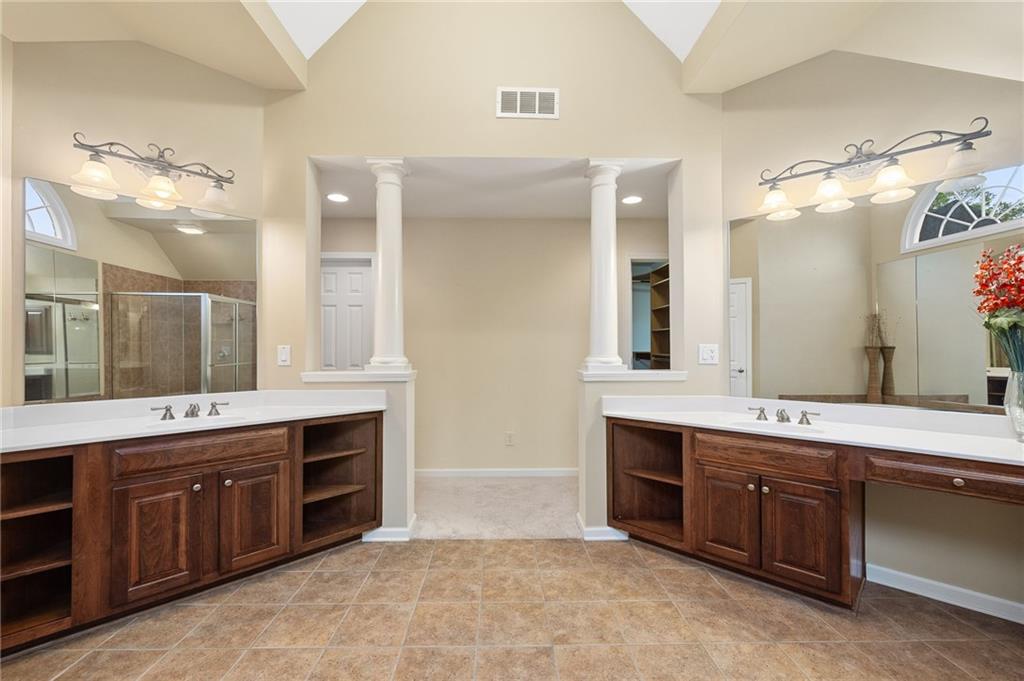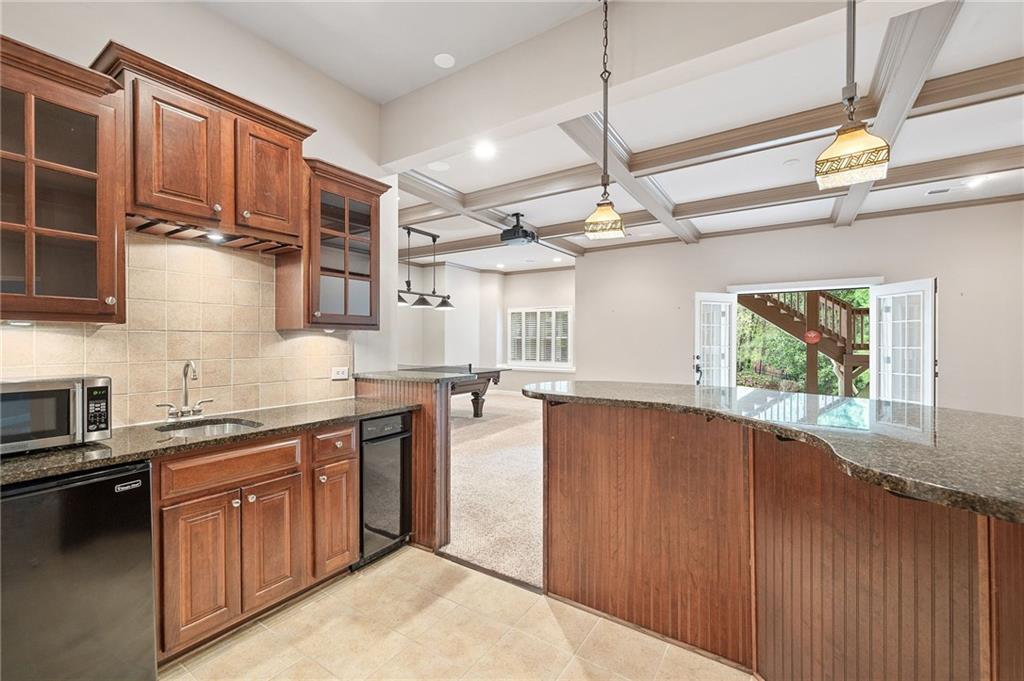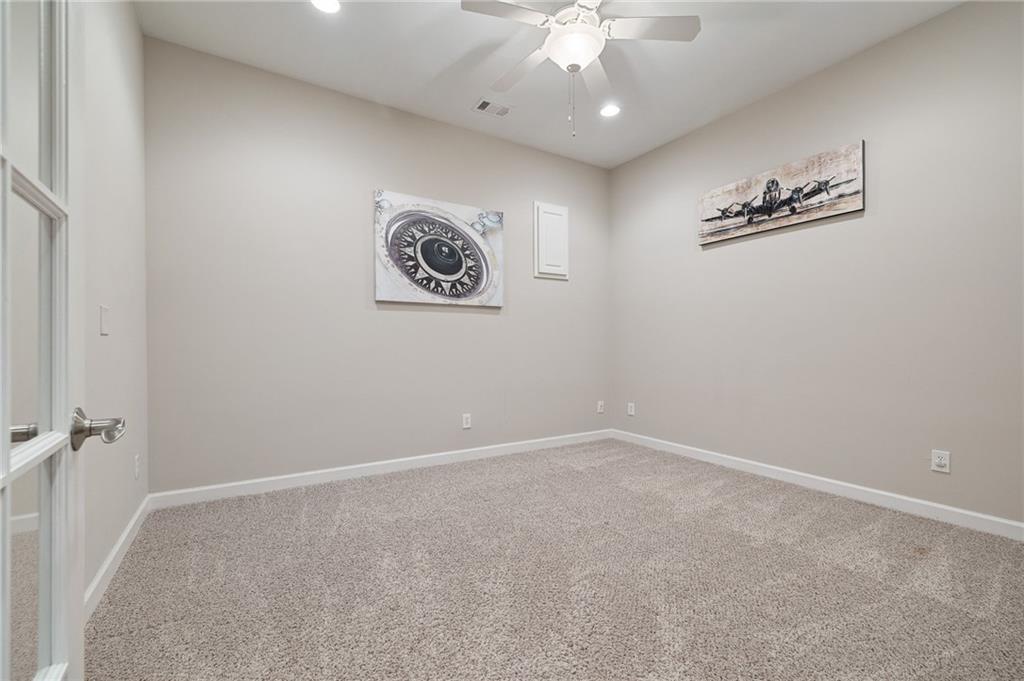5124 Parkwood Oaks Lane
Smyrna, GA 30126
$1,149,900
Beautiful Listing Within The Confines Of Vinings Estates!! 5Bd/4.5Ba 3 Car Side Entry Garage. This Home Has Been Meticulously Maintained. Including A Brand New Roof (2024), Upgraded Hardscaped Fenced Flat Backyard On A Large Private Wooded Lot. Home Has A Large Deck Overlooking The Serene Yard And Covered Stone Patio/Outdoor Kitchen W/ Fire Pit. The Main Level Features A 2 Story Foyer, Beautiful Hardwoods, Fresh Paint, An Updated Kitchen W/ White Cabinets, Viking Cooktop, Bosch Dishwasher, Double Oven. Oversized Office W/ Custom Built In's, Dining Room And Sunroom. The 2 Story Great Rm Features A Fireplace And Large Windows Looking Out To The Peaceful Yard. Upstairs Features An Oversized Owners Suite W/ Walk In Closet, Updated Primary Bath W/ Soaking Tub And Oversized Shower. 3 Additional Bedrooms (Jack & Jill And 2 W On Suite Baths). Huge Finished Terrace Level Has A Great/Game Room/Theater (Media Included) /W Coffered Ceilings, Wet Bar, Full Bath, Additional Storage Areas/Workshop/ Gym. The Terrace Level Opens To The Outdoor Patio Featuring Beautiful Hardscaping, Fire Pit, Fenced Flat Backyard, Jacuzzi Hot Tub, Lot Is Perfect For A Pool! The Vinings Estates Community Features Resort Like Amenities With 2 Clubhouses, 3 Pools, Fitness Facility, Playground, Bball, 6 Tennis Courts & 6 Pickleball Courts. Convenient Smyrna Location Minutes Away From Whitefield Academy, The Silver Comet Trail, Shopping Dining I-285, I-75 The Battery/Truist Park & The New Riverview Landing On The Chattahoochee.
- SubdivisionVinings Estates
- Zip Code30126
- CitySmyrna
- CountyCobb - GA
Location
- StatusActive
- MLS #7550069
- TypeResidential
MLS Data
- Bedrooms5
- Bathrooms4
- Half Baths1
- Bedroom DescriptionOversized Master, Sitting Room
- RoomsBasement, Dining Room, Exercise Room, Great Room - 2 Story, Laundry, Library, Media Room, Workshop
- BasementDaylight, Exterior Entry, Finished, Finished Bath, Interior Entry, Walk-Out Access
- FeaturesBookcases, Cathedral Ceiling(s), Coffered Ceiling(s), Crown Molding, Double Vanity, Entrance Foyer 2 Story, High Speed Internet, Vaulted Ceiling(s), Walk-In Closet(s)
- KitchenBreakfast Bar, Cabinets White, Eat-in Kitchen, Pantry, Stone Counters, View to Family Room, Wine Rack
- AppliancesDishwasher, Disposal, Double Oven, Gas Cooktop, Gas Water Heater, Microwave, Refrigerator
- HVACCeiling Fan(s), Central Air
- Fireplaces2
- Fireplace DescriptionGreat Room, Outside
Interior Details
- StyleTraditional
- ConstructionBrick 3 Sides, HardiPlank Type
- Built In2004
- StoriesArray
- ParkingAttached, Driveway, Garage, Garage Faces Side, Kitchen Level, Level Driveway
- FeaturesPrivate Entrance, Private Yard, Rear Stairs
- ServicesClubhouse, Fitness Center, Homeowners Association, Near Shopping, Near Trails/Greenway, Pickleball, Playground, Pool, Sidewalks, Street Lights, Swim Team, Tennis Court(s)
- UtilitiesCable Available, Electricity Available, Natural Gas Available, Phone Available, Sewer Available, Underground Utilities, Water Available
- SewerPublic Sewer
- Lot DescriptionBack Yard, Front Yard, Landscaped, Level, Private, Sprinklers In Front
- Lot Dimensionsx
- Acres0.456
Exterior Details
Listing Provided Courtesy Of: Keller Williams Realty Cityside 770-874-6200

This property information delivered from various sources that may include, but not be limited to, county records and the multiple listing service. Although the information is believed to be reliable, it is not warranted and you should not rely upon it without independent verification. Property information is subject to errors, omissions, changes, including price, or withdrawal without notice.
For issues regarding this website, please contact Eyesore at 678.692.8512.
Data Last updated on October 3, 2025 12:17pm






























































