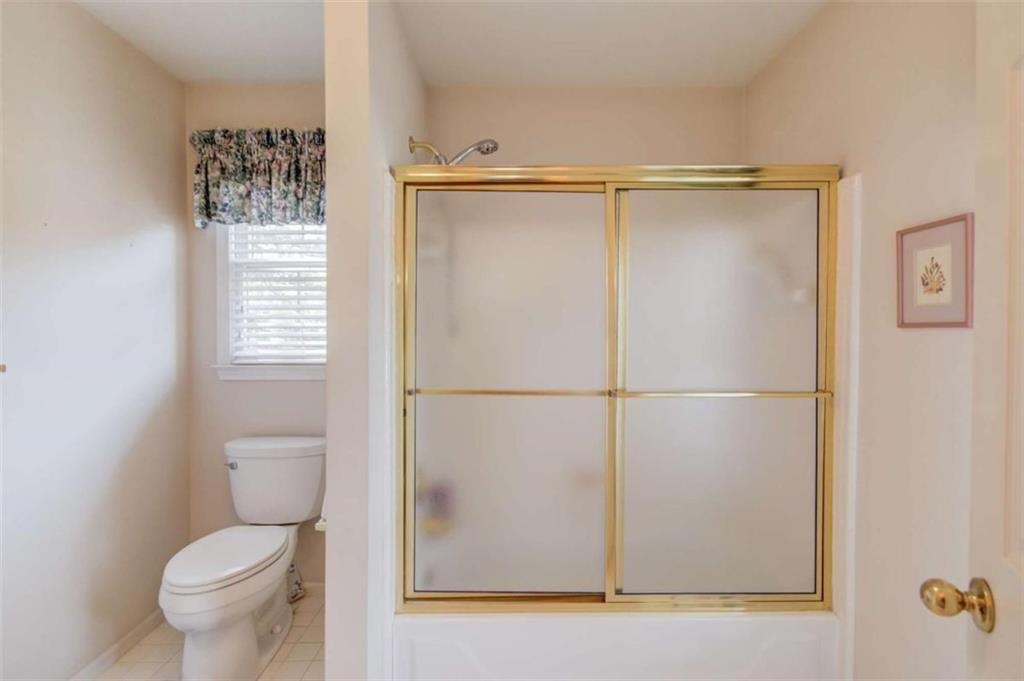1564 Beaver Creek Lane
Snellville, GA 30078
$564,900
Beautiful Three-Sided Brick Ranch in Misty Fairway - Nestled in a quiet cul-de-sac, this well-maintained, one-owner home offers 3,236 sq. ft. of living space with a full unfinished basement. Professionally landscaped, this charming ranch features a cozy family room with a gas-log fireplace and a spacious kitchen with Corian countertops, a walk-in pantry, a smooth Oven/stove combo, microwave and lots of cabinets, breakfast bar plus a breakfast room. Additional Rooms - Formal Living Room and Formal Dining Room. The expansive master suite boasts a tray ceiling, a walk-in closet, a sitting/office area with private deck access, and a spa-like corner bath with a double vanity, a separate shower, and tile flooring. Two additional bedrooms are connected by a convenient Jack-and-Jill bath. A half bath and a laundry room with a sink add extra functionality. Outdoor living is a dream with two decks-one covered and wrapping around to the driveway-plus a beautiful saltwater pool with a new liner and a new cover. Located in the desirable Misty Fairway subdivision, this home is a must-see!
- SubdivisionMisty Fairways
- Zip Code30078
- CitySnellville
- CountyGwinnett - GA
Location
- ElementaryMagill
- JuniorGrace Snell
- HighSouth Gwinnett
Schools
- StatusActive
- MLS #7550120
- TypeResidential
- SpecialEstate Owned, No disclosures from Seller
MLS Data
- Bedrooms3
- Bathrooms2
- Half Baths1
- Bedroom DescriptionMaster on Main, Sitting Room
- RoomsDen, Family Room, Laundry
- BasementBath/Stubbed, Exterior Entry, Full, Interior Entry
- FeaturesDisappearing Attic Stairs, Double Vanity, Entrance Foyer, High Ceilings, High Ceilings 9 ft Lower, High Ceilings 9 ft Main, High Ceilings 9 ft Upper, High Speed Internet, Tray Ceiling(s), Vaulted Ceiling(s), Walk-In Closet(s)
- KitchenBreakfast Bar, Breakfast Room, Kitchen Island, Pantry, Pantry Walk-In, Solid Surface Counters
- AppliancesDishwasher, Microwave, Refrigerator
- HVACCeiling Fan(s), Electric
- Fireplaces1
- Fireplace DescriptionFamily Room, Gas Log, Gas Starter
Interior Details
- StyleRanch, Traditional
- ConstructionBrick, Brick 3 Sides
- Built In1994
- StoriesArray
- PoolIn Ground, Salt Water
- ParkingAttached, Garage, Garage Door Opener, Garage Faces Rear, Garage Faces Side
- FeaturesPrivate Yard
- UtilitiesCable Available, Electricity Available, Natural Gas Available, Phone Available, Underground Utilities, Water Available
- SewerPublic Sewer
- Lot DescriptionCul-de-sac Lot, Level
- Acres1.26
Exterior Details
Listing Provided Courtesy Of: Southern Classic Realtors 678-635-8877

This property information delivered from various sources that may include, but not be limited to, county records and the multiple listing service. Although the information is believed to be reliable, it is not warranted and you should not rely upon it without independent verification. Property information is subject to errors, omissions, changes, including price, or withdrawal without notice.
For issues regarding this website, please contact Eyesore at 678.692.8512.
Data Last updated on April 29, 2025 1:46am





















































