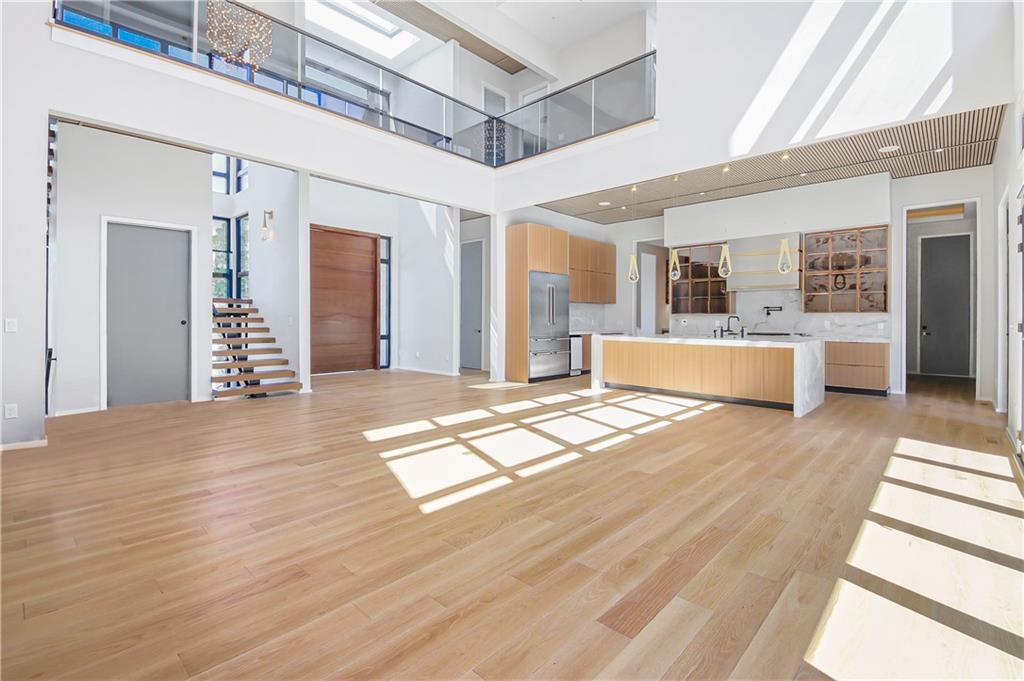4232 Edgewood Court
Marietta, GA 30068
$3,899,000
A modern masterpiece of distinction. Nestled on a 0.75-acre corner lot one of the largest lots within the prestigious Indian Hills Country Club and located in the highly sought-after Walton High School district. A stunning curb appeal, sleek Casement windows, featuring wood-look panels, architectural lighting beautifully manicured lawns, and impeccable attention to detail. This home offers an array of exceptional features, seamlessly blending opulence, innovation, and comfort on each level even to the most meticulous buyer. Progress through the grand pivot door into the soaring ceiling foyer and family room adorned with premium sophisticated chandelier lighting, mesmerizing built ins and fireplace. Dramatic floating staircase, with motion sensor lights, setting the tone for the sophistication and elegance that awaits. State-of-the-art kitchen features, exquisite stunning cabinetry, Quartzite waterfall countertops, commercial-grade appliances that ensures an immersive entertainment experience complete with acoustic wood panels. The adjacent scullery provides the perfect setup for hosting gatherings and events. The living space expands effortlessly outdoors through sleek nano accordion doors, connecting to a cozy outdoor. Unwind in style in the expansive primary suite, complete with bespoke closets and a lavish resort-style bathroom featuring a stunning stone soaking tub. Additional bedrooms are equally impressive, boasting generous proportions and private en-suite bathrooms. For added convenience, two spacious laundry rooms are strategically located on both the main and second levels, featuring custom cabinetry for effortless organization. This residence boasts a stunning terrace level perfect for entertaining, complete Wine cellar, a media room, state-of-the-art glass-enclosed gym, fully equipped sauna, lounge, family room, powder room, and a beautifully appointed guest suite with a court yard. Additional features include a convenient three-stop elevator and expansive Four-car garage. The outdoor space truly conveys the ultimate resort style and tranquility featuring a cabana, fire pit , saltwater pool and rejuvenating spa with a stunning waterfall feature overlooking the lush green yard. Indian Hills Country Club features a 27 hole golf course, newly renovated clubhouse, 8 tennis courts and 3 pools. Conveniently located near Shopping, Parks, Public and Private Schools.
- SubdivisionIndian hills
- Zip Code30068
- CityMarietta
- CountyCobb - GA
Location
- StatusActive
- MLS #7550163
- TypeResidential
- SpecialAgent Related to Seller
MLS Data
- Bedrooms6
- Bathrooms7
- Half Baths2
- Bedroom DescriptionMaster on Main, Oversized Master
- RoomsBasement, Bedroom, Bonus Room, Family Room, Game Room, Kitchen, Laundry, Wine Cellar
- BasementDaylight, Exterior Entry, Finished, Finished Bath, Full, Walk-Out Access
- FeaturesBookcases, Disappearing Attic Stairs, Double Vanity, Elevator, Entrance Foyer 2 Story, High Ceilings 10 ft Main, Recessed Lighting, Sauna, Smart Home, Sound System, Walk-In Closet(s), Wet Bar
- KitchenCabinets Other, Kitchen Island, Pantry, Pantry Walk-In, Second Kitchen, Stone Counters, View to Family Room, Wine Rack
- AppliancesDishwasher, Disposal, Energy Star Appliances, Gas Oven/Range/Countertop, Gas Range, Microwave, Refrigerator, Tankless Water Heater
- HVACCentral Air, ENERGY STAR Qualified Equipment
- Fireplaces4
- Fireplace DescriptionInsert, Living Room, Master Bedroom, Outside, Ventless
Interior Details
- StyleContemporary, Modern
- ConstructionBrick 4 Sides, Cement Siding, Spray Foam Insulation
- Built In2025
- StoriesArray
- PoolFenced, Gunite, Heated, Pool/Spa Combo, Salt Water, Waterfall
- ParkingDriveway, Garage, Garage Door Opener, Garage Faces Side, Kitchen Level, Electric Vehicle Charging Station(s)
- FeaturesBalcony, Lighting, Private Yard, Rain Gutters, Storage
- ServicesCountry Club, Golf, Near Schools, Near Shopping, Playground
- UtilitiesCable Available, Electricity Available, Natural Gas Available, Sewer Available, Water Available
- SewerPublic Sewer
- Lot DescriptionBack Yard, Corner Lot, Front Yard, Private, Sprinklers In Front, Sprinklers In Rear
- Lot Dimensions197x129x130x97x97
- Acres0.75
Exterior Details
Listing Provided Courtesy Of: Vici Real Estate 678-640-9810

This property information delivered from various sources that may include, but not be limited to, county records and the multiple listing service. Although the information is believed to be reliable, it is not warranted and you should not rely upon it without independent verification. Property information is subject to errors, omissions, changes, including price, or withdrawal without notice.
For issues regarding this website, please contact Eyesore at 678.692.8512.
Data Last updated on February 20, 2026 5:35pm


































































