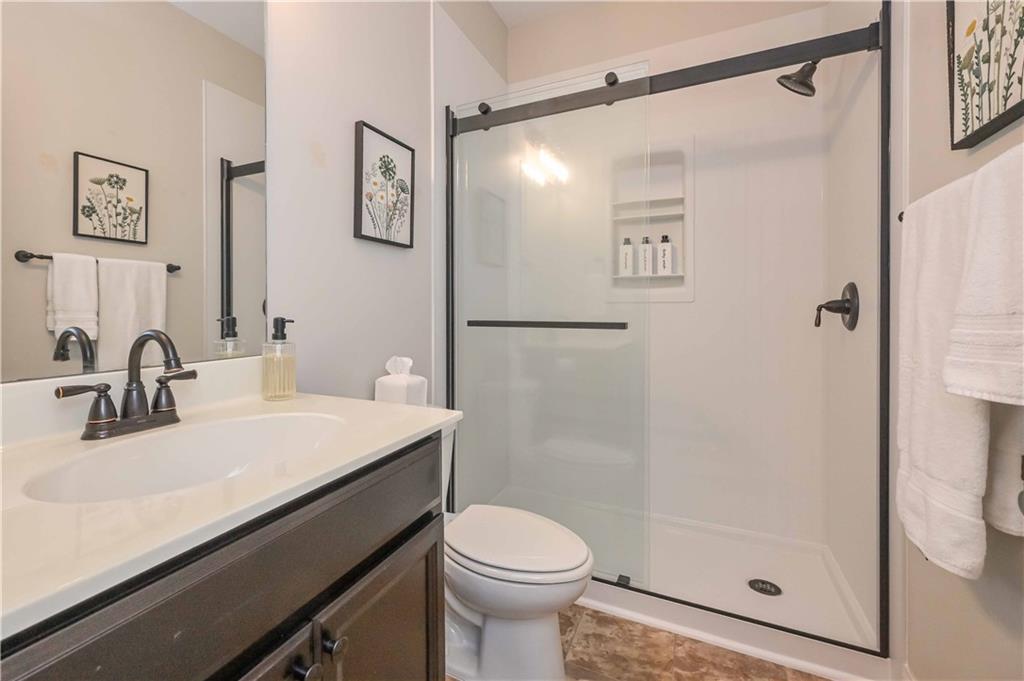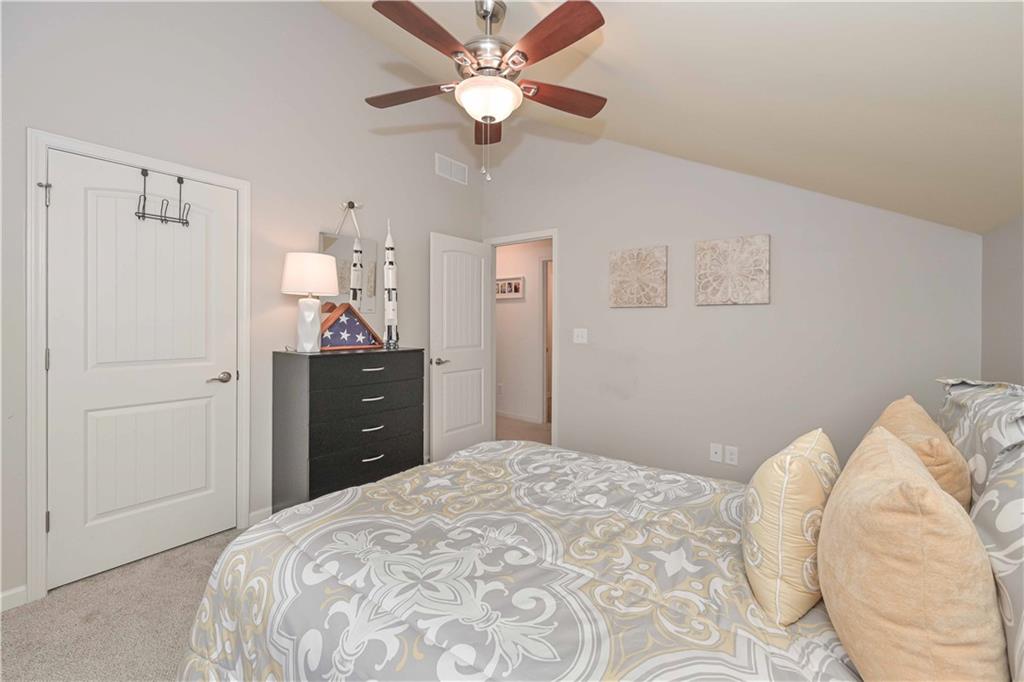5111 Olive Branch Circle
Powder Springs, GA 30127
$489,900
This is the one! This gorgeous well maintained 5 BR 3 BA home is move-in ready! Featuring 3-car garage parking with convenient kitchen entry. Spacious covered front porch with stepless entry. A fabulous two-story foyer entrance perfect for welcoming guests! Large kitchen with ample counterspace and a sizeable island/breakfast bar, huge walk-in pantry, and a breakfast area. The open-concept kitchen/great room is welcoming and ideal for entertaining. The separate dining room is open to the foyer and is perfect for hosting a crowd. Also, on the main floor is a full BA with walk-in shower and a guest BR. Up the beautiful stairs you will find an open loft area large enough to be an office space. The primary BR is oversized with room for a sitting area and features a tray ceiling adding a luxurious feel to the space. The primary BA features a double vanity, separate shower, corner soaking tub and an exceptionally large closet. Conveniently located down the hall is the laundry room with storage cabinets. There is an extra-large bonus/media/BR room and 2 more BRs with vaulted ceilings and a BA with a double vanity. This family friendly neighborhood offers lake access with fishing, swimming, and boating permitted with HOA approval.
- SubdivisionCovenant Place
- Zip Code30127
- CityPowder Springs
- CountyCobb - GA
Location
- StatusActive
- MLS #7550252
- TypeResidential
MLS Data
- Bedrooms5
- Bathrooms3
- Bedroom DescriptionOversized Master
- RoomsLoft
- FeaturesCathedral Ceiling(s), Disappearing Attic Stairs, Double Vanity, Entrance Foyer 2 Story, High Ceilings 10 ft Main, High Ceilings 10 ft Upper, High Speed Internet, Tray Ceiling(s), Vaulted Ceiling(s), Walk-In Closet(s)
- KitchenBreakfast Bar, Cabinets Stain, Eat-in Kitchen, Kitchen Island, Pantry Walk-In, Stone Counters, View to Family Room
- AppliancesDishwasher, Disposal, Gas Range, Gas Water Heater, Microwave
- HVACCeiling Fan(s), Central Air
- Fireplaces1
- Fireplace DescriptionElectric, Factory Built, Gas Log, Glass Doors, Great Room
Interior Details
- StyleTraditional
- ConstructionBrick Front, Cement Siding
- Built In2014
- StoriesArray
- ParkingAttached, Garage, Garage Door Opener, Garage Faces Front, Kitchen Level, Level Driveway
- FeaturesPrivate Yard, Rain Gutters
- ServicesBoating, Fishing, Homeowners Association, Lake, Sidewalks, Street Lights
- UtilitiesCable Available, Electricity Available, Natural Gas Available, Phone Available, Sewer Available, Underground Utilities, Water Available
- SewerPublic Sewer
- Lot DescriptionBack Yard, Front Yard, Private, Sloped
- Lot Dimensionsx
- Acres0.332
Exterior Details
Listing Provided Courtesy Of: Allen and Associates Realty, LLC. 678-903-7110

This property information delivered from various sources that may include, but not be limited to, county records and the multiple listing service. Although the information is believed to be reliable, it is not warranted and you should not rely upon it without independent verification. Property information is subject to errors, omissions, changes, including price, or withdrawal without notice.
For issues regarding this website, please contact Eyesore at 678.692.8512.
Data Last updated on July 5, 2025 12:32pm













































