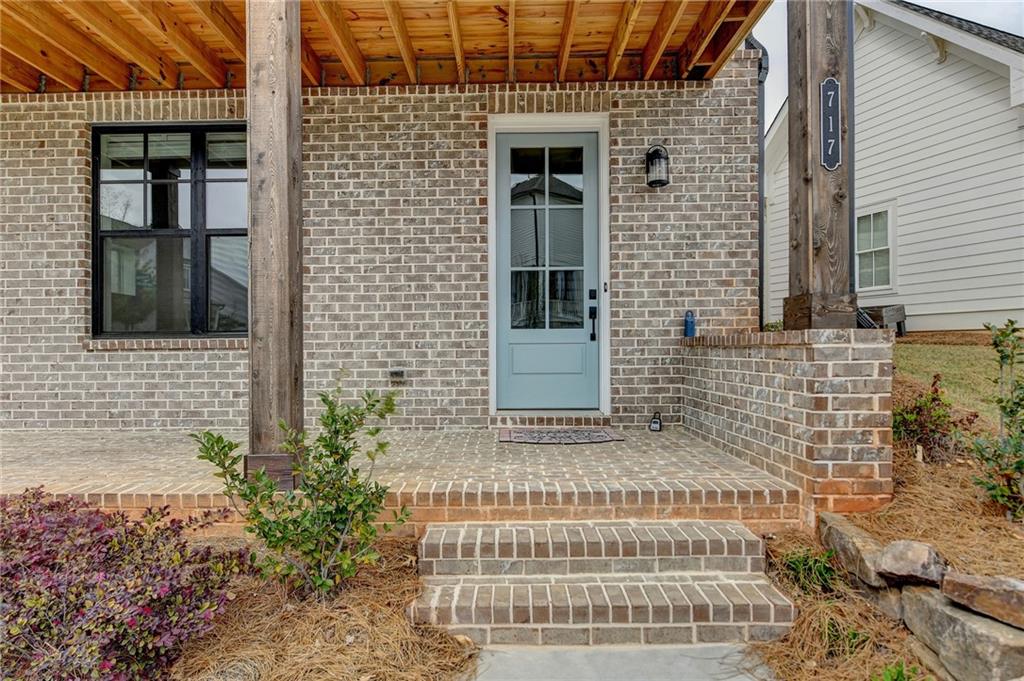717 Farmstead Road
Suwanee, GA 30024
$769,900
BETTER THAN NEW - beautifully upgraded 4-bedroom, 3.5-bathroom home featuring the LARGEST FLOOR PLAN in the sought-after Harvest Park community. With soaring 10-foot ceilings and an open-concept design, this home offers modern elegance and spacious living. HARDWOOD FLOOR THROUGHOUT (except bathrooms), adding warmth and durability. Key Features: Terrace Floor: Oversized bedroom with a full bathroom and walk-in closet, perfect for guests or multi-generational living. Ample storage space. Main Floor: Open-concept layout with a modern kitchen, OVERSIZED quartz counterop, and a three-sided window SUNLIT living space. A half bath is also conveniently located on this floor. Upper Floor: Two oversized secondary bedrooms sharing a full bathroom. The spacious master suite boasts his-and-her closets, a luxurious tub, and a walk-in shower for ultimate comfort. Additional LOFT AREA: A flexible space ideal for relaxation, work, or entertainment. Double Deck: Expansive outdoor living spaces for enjoying fresh air and entertaining guests. With HOA-maintained landscaping, you’ll enjoy a hassle-free lifestyle while taking advantage of the community’s fantastic amenities, including a cabana, swimming pool, firepit, and nearby city farm that you can grow your own organic vegetables & pick up fruits! Located in a top-tier NORTH GWINNETT school district, this home provides access to Suwanee’s best schools, making it an excellent choice for families seeking modern luxury and convenience. House is under the builder's new construction two-year warranty for plumbing, electrical, heating, and air-conditioning delivery systems till September 28, 2025 and eight year structural warranty till Sep.28, 2031.
- SubdivisionHarvest Park
- Zip Code30024
- CitySuwanee
- CountyGwinnett - GA
Location
- ElementaryRoberts
- JuniorNorth Gwinnett
- HighNorth Gwinnett
Schools
- StatusActive Under Contract
- MLS #7550265
- TypeResidential
MLS Data
- Bedrooms4
- Bathrooms3
- Half Baths1
- Bedroom DescriptionOversized Master
- RoomsLoft
- BasementFinished
- FeaturesHigh Ceilings 10 ft Main
- KitchenKitchen Island, Pantry
- AppliancesDishwasher, Disposal
- HVACCeiling Fan(s), Central Air
- Fireplaces1
- Fireplace DescriptionGas Log
Interior Details
- StyleContemporary
- ConstructionBrick Front, Cement Siding
- Built In2023
- StoriesArray
- ParkingAssigned, Attached, Deeded, Driveway, Garage
- FeaturesBalcony, Private Entrance
- ServicesPool
- UtilitiesCable Available, Electricity Available, Natural Gas Available, Sewer Available
- SewerPublic Sewer
- Lot DescriptionLandscaped
- Lot Dimensionsx
- Acres0.08
Exterior Details
Listing Provided Courtesy Of: Keller Williams North Atlanta 770-663-7291

This property information delivered from various sources that may include, but not be limited to, county records and the multiple listing service. Although the information is believed to be reliable, it is not warranted and you should not rely upon it without independent verification. Property information is subject to errors, omissions, changes, including price, or withdrawal without notice.
For issues regarding this website, please contact Eyesore at 678.692.8512.
Data Last updated on April 18, 2025 2:33pm



























































