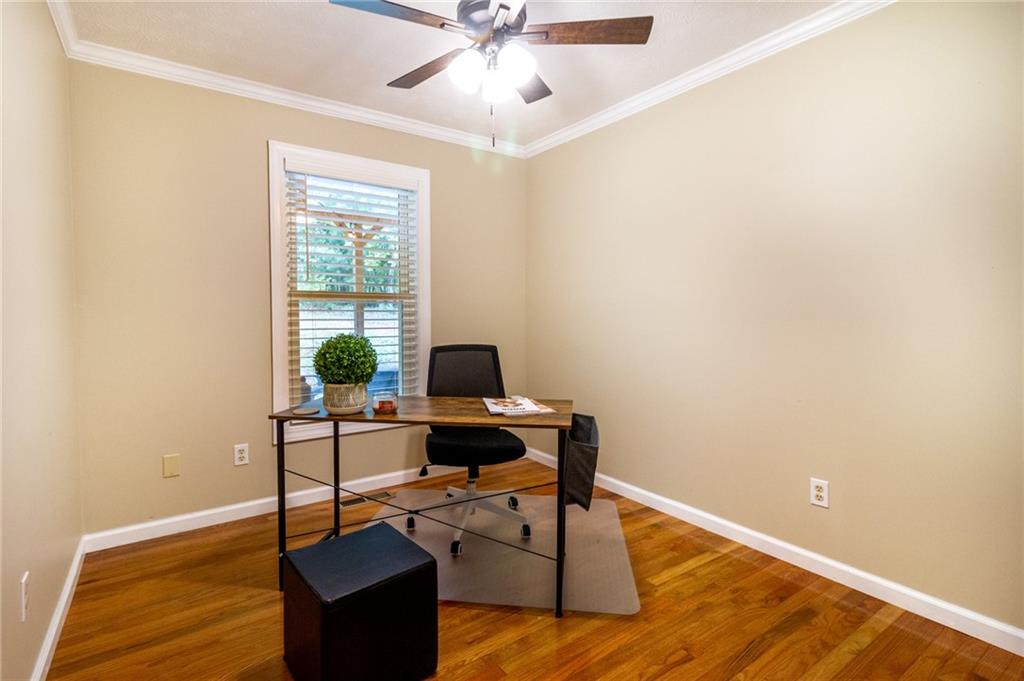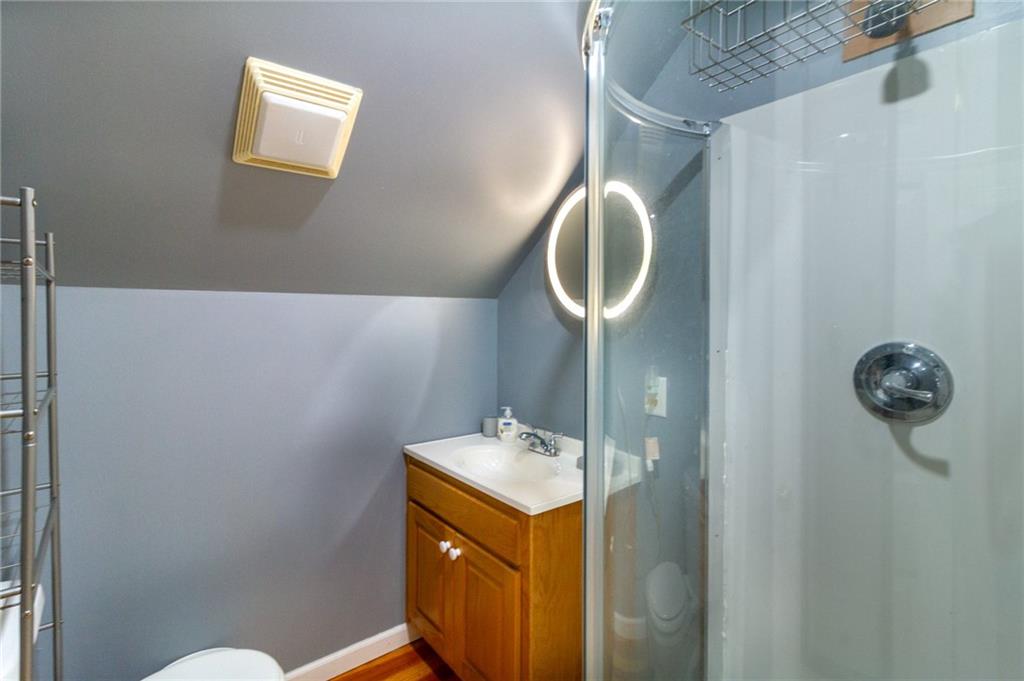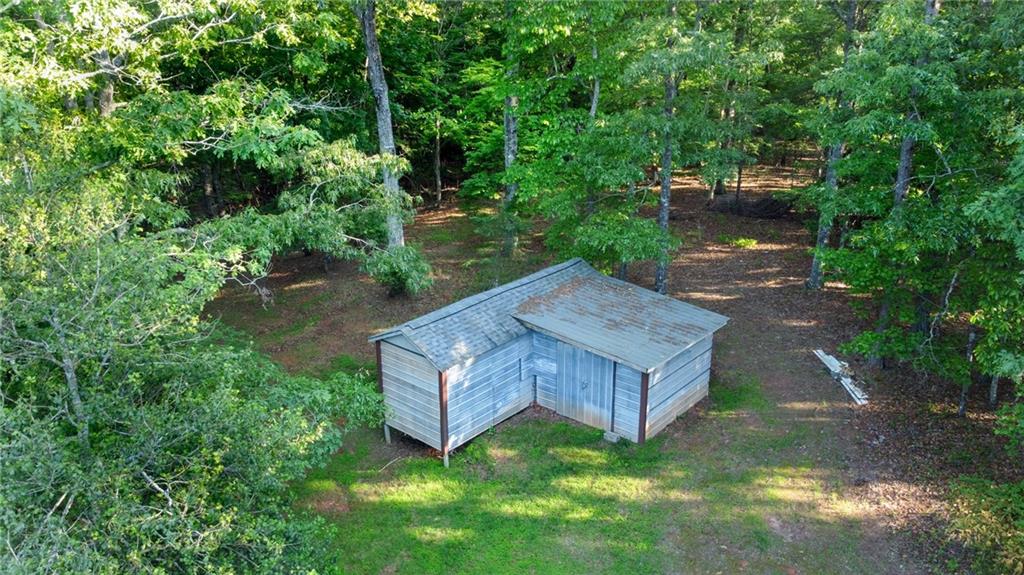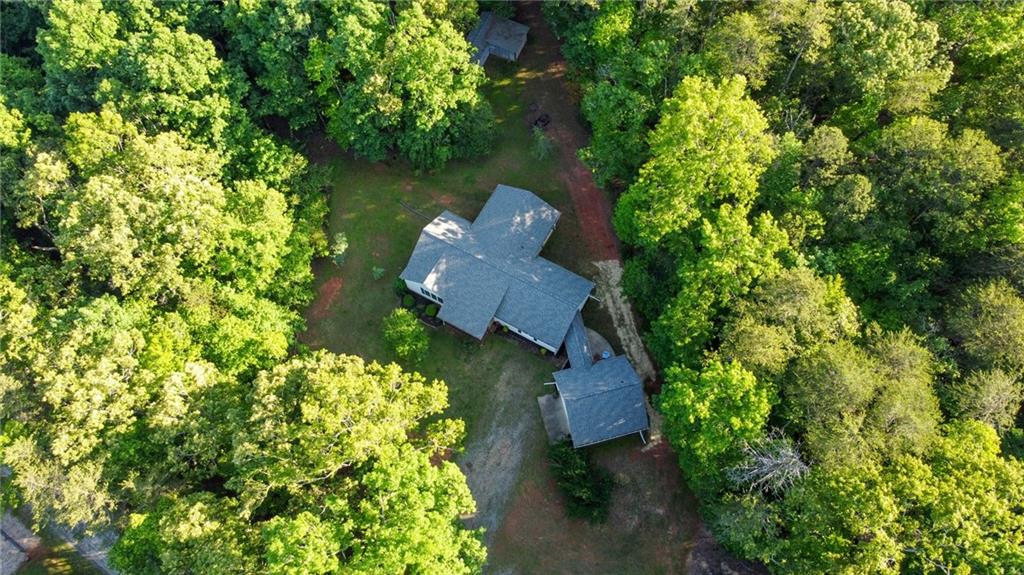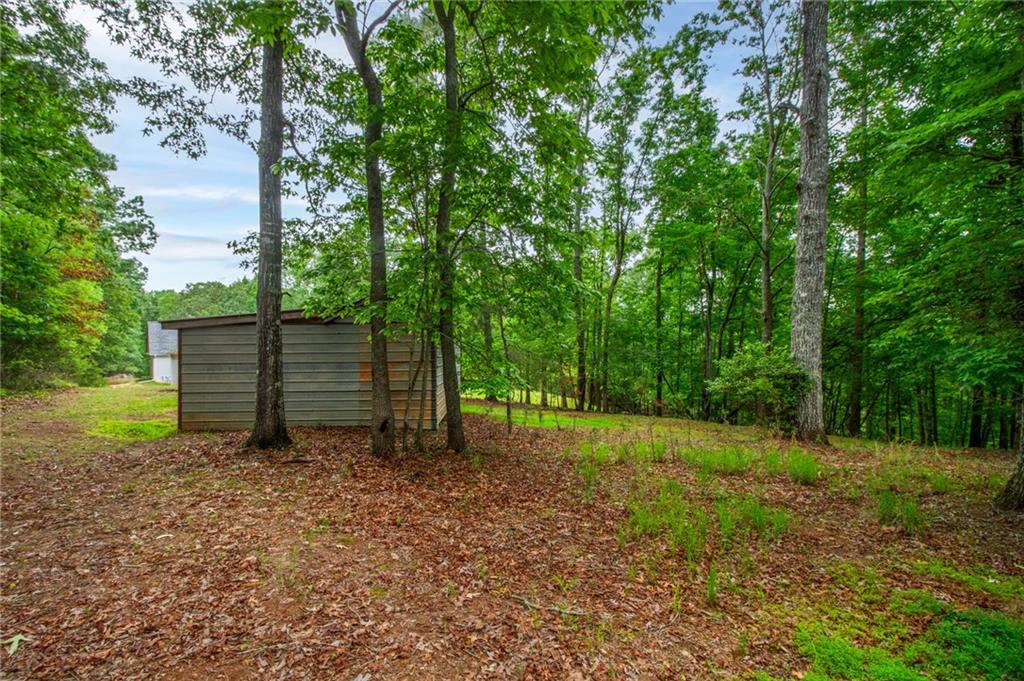150 Daniel Dr
Cleveland, GA 30528
$435,000
Tucked away in the rolling hills of North Georgia, 150 Daniel Drive offers the perfect blend of space, function, and flexibility. Sitting on 3.3 unrestricted acres, this 4-bedroom, 2-bathroom home with a bonus room is designed for comfortable living with room to grow. Whether you’re looking for a homestead, rental potential, or just a private retreat, this property is ready to fit your vision. Inside, the open floor plan creates an inviting space where natural light highlights the hardwood floors and fresh interior paint. The kitchen, featuring stainless steel appliances, flows seamlessly into the dining and living areas—perfect for everyday life and entertaining. A bonus room offers flexibility as a home office, playroom, or extra storage. One of the standout features is the attached guest house, which has the look of a garage but offers a fully independent living space inside. Complete with one bedroom, a full bathroom, a full kitchen, dining room, and living area, it’s ideal for guests, in-laws, or even rental income. Step outside to enjoy the covered back patio, a great spot to relax and take in the peaceful surroundings. The property also includes a large workshop, perfect for storage, hobbies, or a home business, plus a parking pad for an RV. With no restrictions, the land offers endless opportunities—start a garden, create a hunting retreat, or simply enjoy the space to roam. Located in the heart of North Georgia wine country, this home offers privacy while still being close to Cleveland, Dahlonega, and top local wineries. If you’re looking for a home with room to breathe and plenty of potential, 150 Daniel Drive is a must-see. Schedule your showing today!
- Zip Code30528
- CityCleveland
- CountyWhite - GA
Location
- ElementaryJack P. Nix
- JuniorWhite County
- HighWhite County
Schools
- StatusActive
- MLS #7550293
- TypeResidential
MLS Data
- Bedrooms5
- Bathrooms3
- Bedroom DescriptionMaster on Main
- RoomsBedroom, Den, Laundry, Workshop
- BasementCrawl Space
- FeaturesCrown Molding, Recessed Lighting, Vaulted Ceiling(s)
- KitchenBreakfast Bar, Breakfast Room, Cabinets Stain, Eat-in Kitchen, Stone Counters
- AppliancesDishwasher, Electric Range, Electric Water Heater, Microwave, Refrigerator, Washer
- HVACCeiling Fan(s), Central Air, Multi Units
Interior Details
- StyleCottage, Farmhouse, Ranch
- ConstructionVinyl Siding
- Built In1996
- StoriesArray
- ParkingDriveway, Parking Pad, RV Access/Parking, Storage
- FeaturesLighting, Private Yard, Rain Gutters, Storage
- UtilitiesWell, Electricity Available, Natural Gas Available
- SewerSeptic Tank
- Lot DescriptionBack Yard, Front Yard, Private, Wooded
- Lot Dimensions573x343
- Acres3.3
Exterior Details
Listing Provided Courtesy Of: PAYNE Real Estate 678-701-4718

This property information delivered from various sources that may include, but not be limited to, county records and the multiple listing service. Although the information is believed to be reliable, it is not warranted and you should not rely upon it without independent verification. Property information is subject to errors, omissions, changes, including price, or withdrawal without notice.
For issues regarding this website, please contact Eyesore at 678.692.8512.
Data Last updated on July 8, 2025 10:28am



















