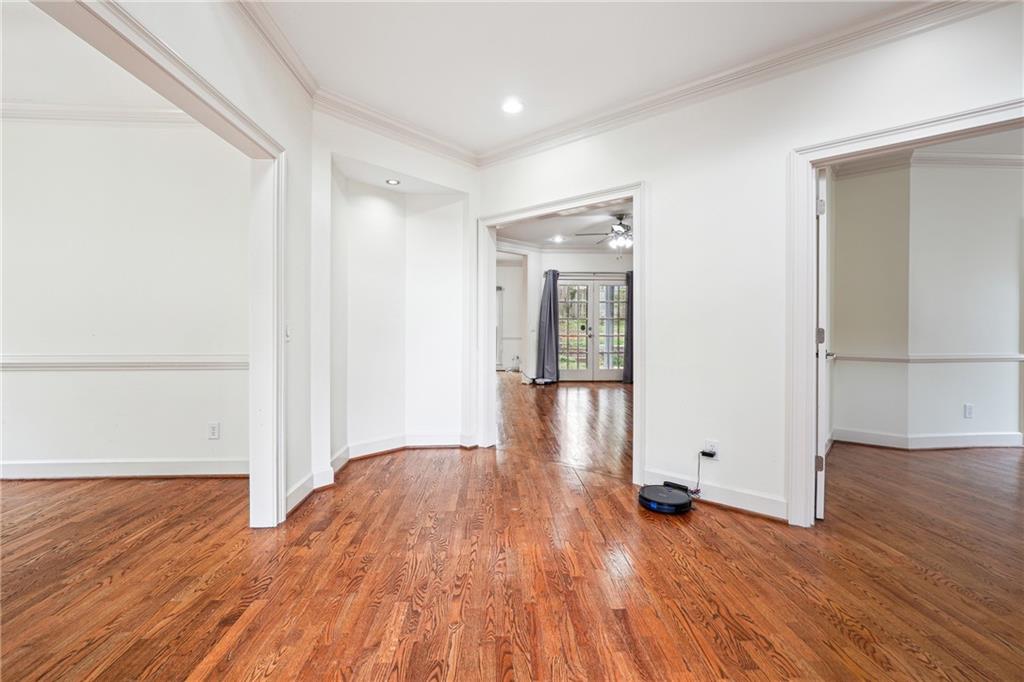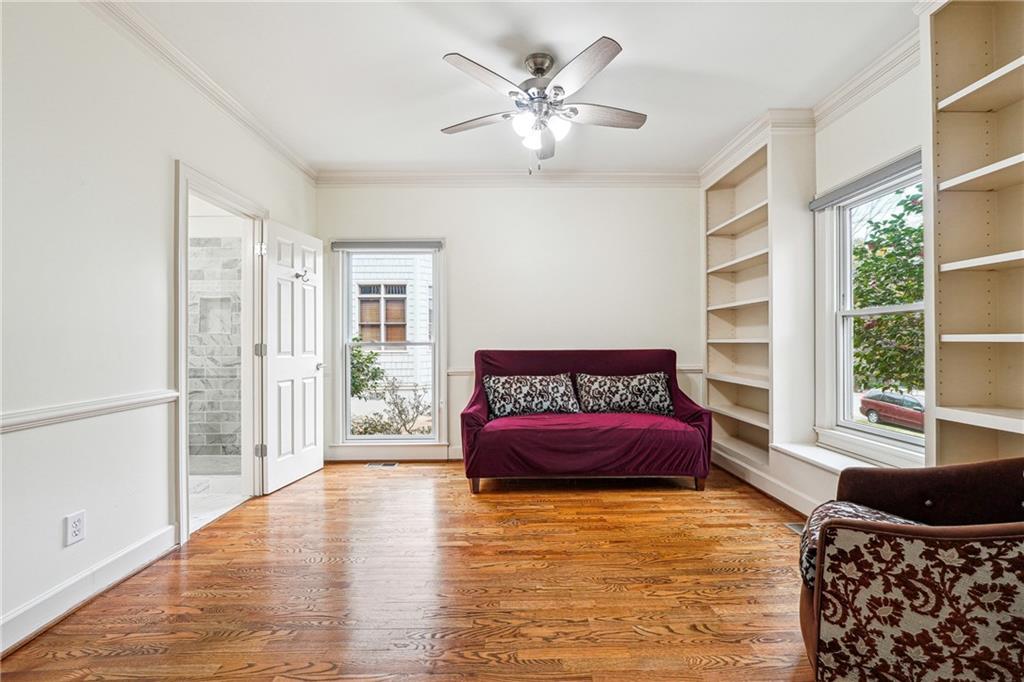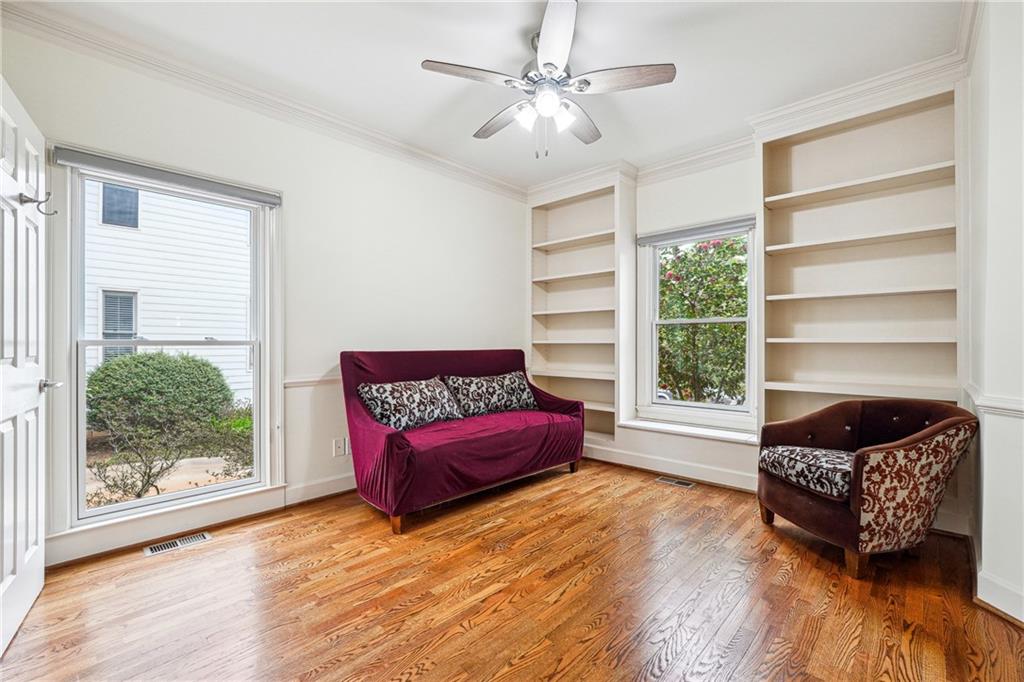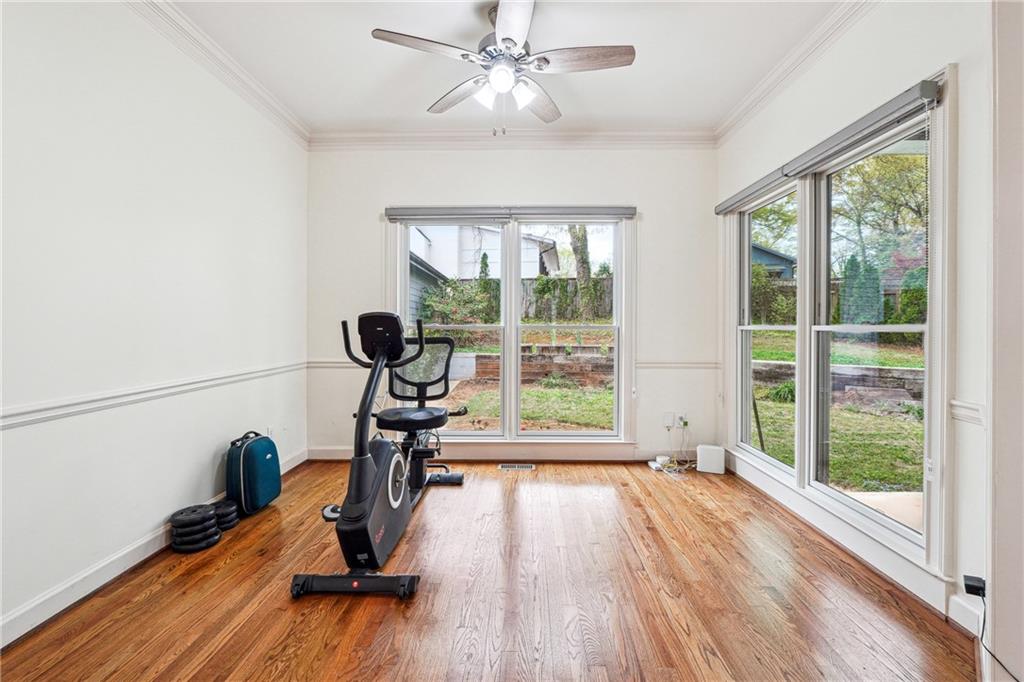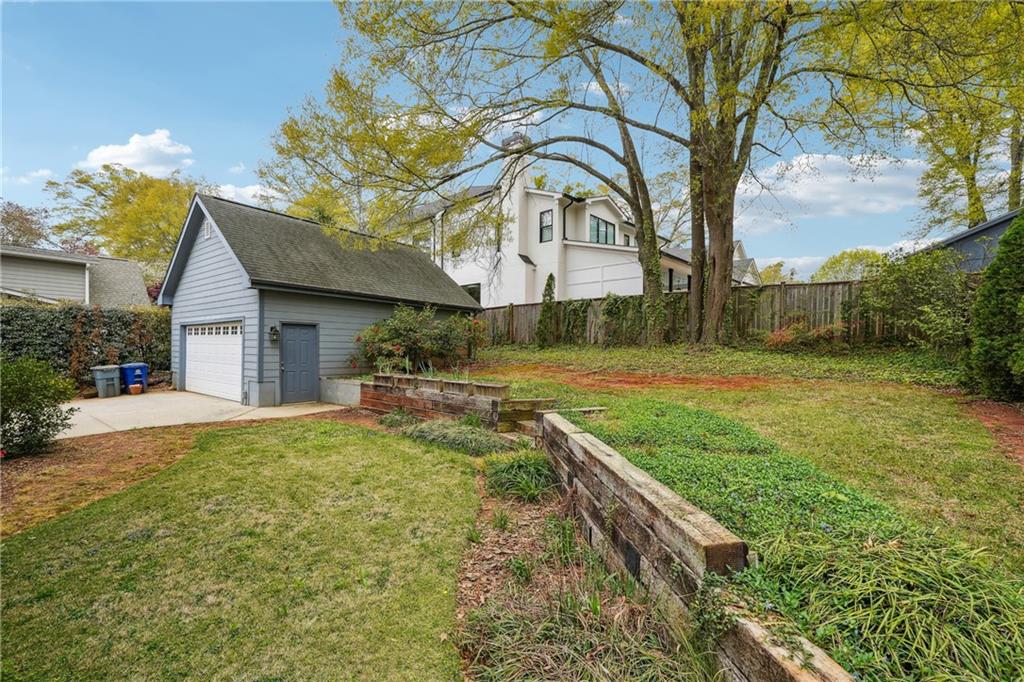108 Kirk Crossing Drive
Decatur, GA 30030
$875,000
Compelling, spacious home in sought after City of Decatur School District on pedestrian friendly cul de sac street. Two blocks from Winnona Park Elementary school and park, and a short walk along sidewalks to the new Legacy Park, the largest green space in the City of Decatur. This welcoming home has an open living/family room including fireplace and built-ins that leads to a covered porch overlooking terraced backyard. Dining room, large foyer, & bedroom/office/music room with beautiful hardwood floors + an eat-in kitchen and laundry/mud room also on the main floor. Upstairs is a total of four bedrooms and two full baths. Owner's suite is oversized with private covered balcony, fireplace, separate tub & shower with double vanities--the perfect getaway. Excellent location with large two car detached garage which has bonus space above for storage or buildout. Expansive standup attic provides plenty of additional storage space. Walk to everything including schools, restaurants, pubs, and MARTA from this exceptional setting. Newer roof, siding, windows, paint, upstairs carpet, HVAC. Space and location--this home has it all! You won't find a friendlier neighborhood!
- SubdivisionWinnona Park
- Zip Code30030
- CityDecatur
- CountyDekalb - GA
Location
- ElementaryWinnona Park/Talley Street
- JuniorBeacon Hill
- HighDecatur
Schools
- StatusPending
- MLS #7550405
- TypeResidential
MLS Data
- Bedrooms4
- Bathrooms4
- Bedroom DescriptionOversized Master, Split Bedroom Plan
- RoomsFamily Room
- BasementCrawl Space
- FeaturesBookcases, Coffered Ceiling(s), Crown Molding, Double Vanity, Entrance Foyer 2 Story, High Ceilings 10 ft Main, High Ceilings 10 ft Upper, High Speed Internet, Walk-In Closet(s)
- KitchenCabinets White, Eat-in Kitchen, Kitchen Island, Pantry, Solid Surface Counters, View to Family Room
- AppliancesDishwasher, Gas Cooktop, Gas Oven/Range/Countertop, Microwave
- HVACCeiling Fan(s), Central Air
- Fireplaces2
- Fireplace DescriptionFamily Room, Master Bedroom
Interior Details
- StyleTraditional
- ConstructionBrick, Cement Siding
- Built In1991
- StoriesArray
- ParkingDetached, Driveway, Garage, Garage Faces Front, Level Driveway
- FeaturesBalcony, Private Entrance, Private Yard, Rain Gutters
- UtilitiesCable Available, Electricity Available, Natural Gas Available, Phone Available, Sewer Available, Underground Utilities, Water Available
- SewerPublic Sewer
- Lot DescriptionBack Yard, Front Yard, Landscaped, Level, Private
- Lot Dimensions69x131
- Acres0.21
Exterior Details
Listing Provided Courtesy Of: Georgia Premier Realty Team Inc. 678-294-1990

This property information delivered from various sources that may include, but not be limited to, county records and the multiple listing service. Although the information is believed to be reliable, it is not warranted and you should not rely upon it without independent verification. Property information is subject to errors, omissions, changes, including price, or withdrawal without notice.
For issues regarding this website, please contact Eyesore at 678.692.8512.
Data Last updated on December 9, 2025 4:03pm








