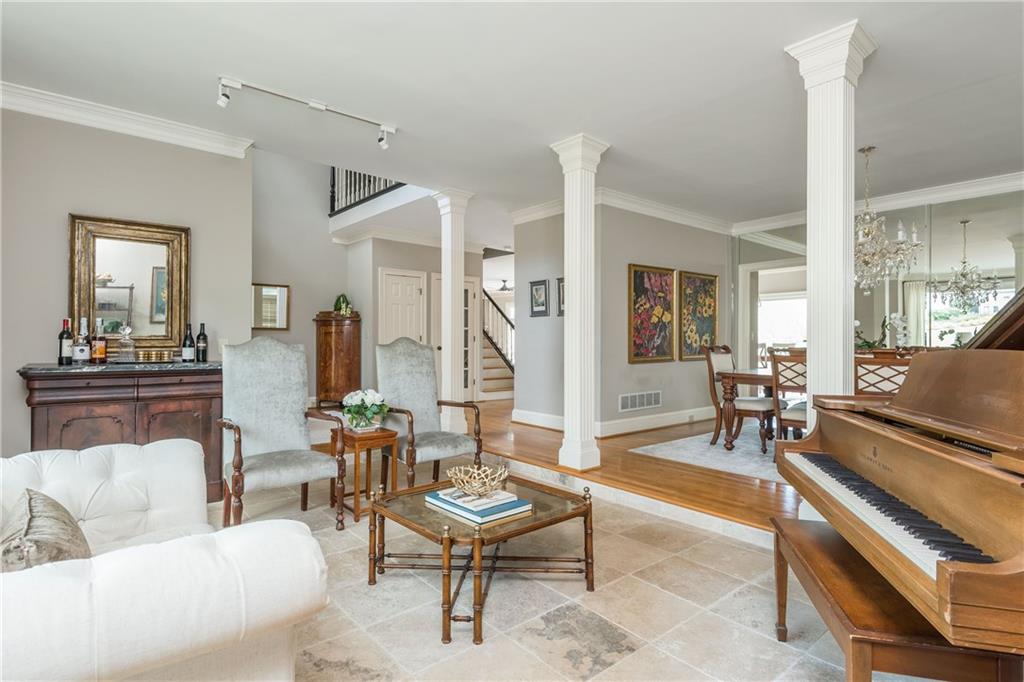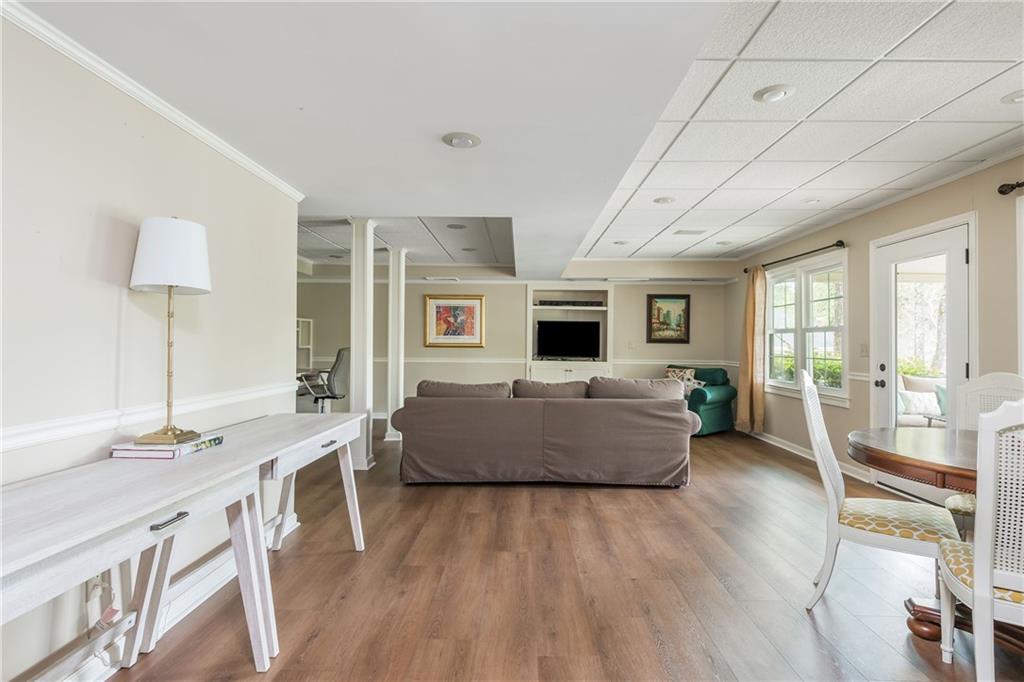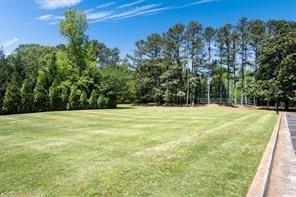730 Denmead Mill SE
Marietta, GA 30067
$1,099,000
This well maintained home is nestled in the highly sought-after East Cobb neighborhood of Sibley Forest. 730 Denmead Mill is walkable to award-winning Sope Creek Elementary, Sope Creek National Forest, minutes from Truist Park, city of Atlanta and 285/75. Upon entry you are greeted by a grand two-story foyer with soaring ceilings, gleaming hardwood floors and an oversized living room. At the heart of the home, the gourmet chef’s kitchen showcases ivory cabinets, stainless steel appliances, double ovens, and designer lighting. The kitchen effortlessly spills into the large great room. A charming breakfast nook with bay windows and a spacious formal dining room provides ample space for entertaining. Ascending the staircase, you’ll discover a spacious primary suite with a private sitting area and a second fireplace. The spa-inspired primary bath boasts custom double vanities, a luxurious stone shower with seating, and an exquisite soaking clawfoot tub. There are three additional bedrooms each with en-suite bathrooms. Two of the bedrooms are serviced by a Jack-and-Jill bathroom and one with a private washroom. The finished basement has all new flooring and offers a gym, a large rec space as well as an additional bedroom and bath, along with ample storage space. The stunning backyard is not to be missed! The large lot features a private heated saltwater pool with waterfall, covered veranda, firepit, and large playground area. This home has been lovingly cared for with plenty of updates and renovations including: entire home re-piped, exterior custom gutters, lime wash and downspouts, new windows, new upstairs furnace, French drains for front and back yard, and a new garage organization system.
- SubdivisionSibley Forest
- Zip Code30067
- CityMarietta
- CountyCobb - GA
Location
- ElementarySope Creek
- JuniorEast Cobb
- HighWheeler
Schools
- StatusPending
- MLS #7550596
- TypeResidential
MLS Data
- Bedrooms5
- Bathrooms3
- Half Baths2
- Bedroom DescriptionOversized Master, Sitting Room
- RoomsExercise Room, Family Room, Game Room, Living Room
- BasementBath/Stubbed, Daylight, Exterior Entry, Finished, Full, Walk-Out Access
- FeaturesBookcases, Disappearing Attic Stairs, Double Vanity, Entrance Foyer, Entrance Foyer 2 Story, High Ceilings 9 ft Main, High Speed Internet, His and Hers Closets, Tray Ceiling(s), Walk-In Closet(s)
- KitchenBreakfast Bar, Cabinets White, Eat-in Kitchen, Pantry, Stone Counters, View to Family Room
- AppliancesDishwasher, Disposal, Double Oven, Gas Range, Gas Water Heater, Self Cleaning Oven
- HVACCeiling Fan(s), Central Air
- Fireplaces2
- Fireplace DescriptionFactory Built, Family Room, Gas Starter, Master Bedroom
Interior Details
- StyleTraditional
- ConstructionBrick, Brick 3 Sides
- Built In1987
- StoriesArray
- PoolHeated, In Ground, Private, Salt Water, Waterfall
- ParkingAttached, Garage, Garage Faces Side, Level Driveway
- FeaturesPermeable Paving
- ServicesClubhouse, Homeowners Association, Near Schools, Near Trails/Greenway, Pickleball, Playground, Pool, Sidewalks, Swim Team, Tennis Court(s)
- UtilitiesCable Available, Electricity Available, Natural Gas Available
- SewerPublic Sewer
- Lot DescriptionBack Yard, Corner Lot, Level, Private
- Lot Dimensionsx
- Acres0.472
Exterior Details
Listing Provided Courtesy Of: Atlanta Fine Homes Sotheby's International 770-604-1000

This property information delivered from various sources that may include, but not be limited to, county records and the multiple listing service. Although the information is believed to be reliable, it is not warranted and you should not rely upon it without independent verification. Property information is subject to errors, omissions, changes, including price, or withdrawal without notice.
For issues regarding this website, please contact Eyesore at 678.692.8512.
Data Last updated on December 9, 2025 4:03pm








































