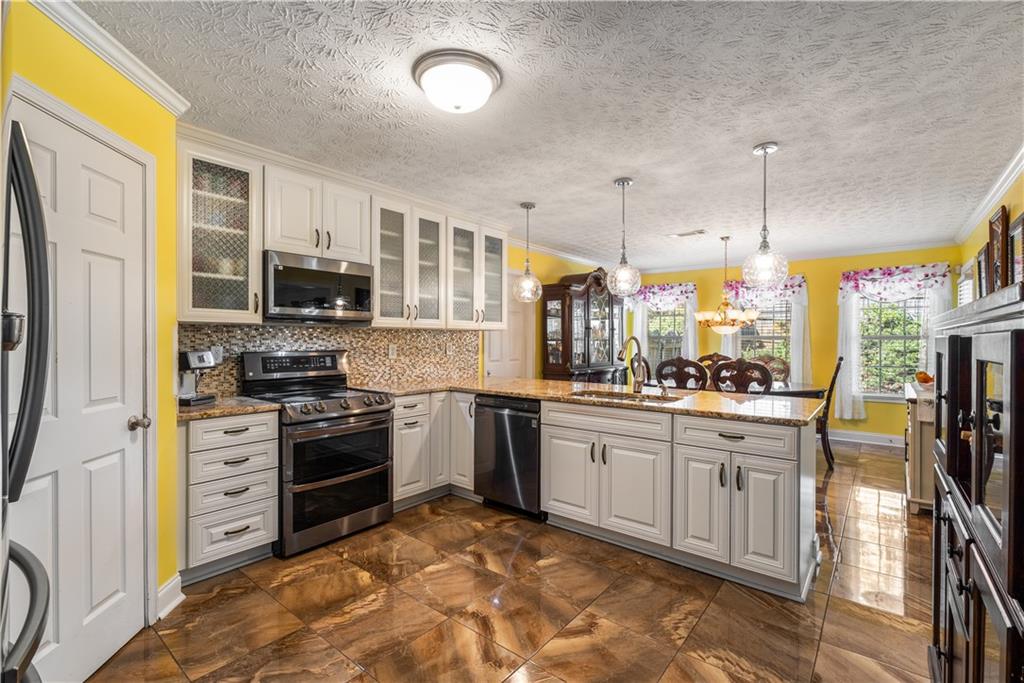308 Paper Woods Drive
Lawrenceville, GA 30046
$525,000
Welcome to 308 Paper Woods Drive — The Beloved Home on the Hill! Nestled gracefully atop a quiet cul-de-sac, this charming residence offers a picturesque view of the lush, lawn-lined streets of the sought-after Paper Mill community. It’s not just a house — it’s a story of care, love, and timeless updates, owned and cherished by its original homeowners. Surrounded by a beautifully matured garden, this home radiates curb appeal. Enjoy the convenience of being just minutes from shopping, major highways, scenic Rhodes Jordan Park, and the heart of Downtown Lawrenceville — making weekend outings and daily commutes a breeze! Step inside to discover a home where modern upgrades meet lasting quality: new windows bringing in natural light and energy efficiency, new roof for peace of mind, fully remodeled kitchen with stylish finishes and updated appliances, primary bath retreat transformed into a luxurious, spa-like escape with extra large his and hers closets, rich, wood flooring throughout — a warm, elegant alternative to carpet. This home is more than move-in ready — it's a place where memories have been made and where new ones await. Don’t miss your chance to own this lovingly maintained gem. Come see why 308 Paper Woods Drive is the one you've been waiting for!
- SubdivisionPaper Mill
- Zip Code30046
- CityLawrenceville
- CountyGwinnett - GA
Location
- ElementarySimonton
- JuniorJ.E. Richards
- HighCentral Gwinnett
Schools
- StatusActive
- MLS #7550634
- TypeResidential
MLS Data
- Bedrooms6
- Bathrooms4
- Bedroom DescriptionDouble Master Bedroom, Master on Main, Oversized Master
- RoomsDen, Dining Room, Family Room, Kitchen, Living Room
- FeaturesEntrance Foyer 2 Story, High Ceilings 9 ft Main, High Ceilings 10 ft Upper, His and Hers Closets, Tray Ceiling(s), Walk-In Closet(s)
- KitchenBreakfast Bar, Breakfast Room, Cabinets Other, Country Kitchen, Eat-in Kitchen, Keeping Room, Pantry, View to Family Room
- AppliancesDishwasher, Electric Range, Microwave, Range Hood, Refrigerator, Trash Compactor
- HVACCeiling Fan(s), Central Air
- Fireplaces1
- Fireplace DescriptionFamily Room
Interior Details
- StyleTraditional
- ConstructionBrick Front, Cement Siding, HardiPlank Type
- Built In2004
- StoriesArray
- ParkingDriveway, Garage, Garage Door Opener, Garage Faces Front, Level Driveway
- FeaturesGarden, Private Yard, Rain Gutters
- UtilitiesCable Available, Electricity Available, Natural Gas Available, Phone Available, Sewer Available, Underground Utilities, Water Available
- SewerPublic Sewer
- Lot DescriptionBack Yard, Cleared, Corner Lot, Cul-de-sac Lot, Front Yard
- Lot Dimensions100
- Acres0.4756
Exterior Details
Listing Provided Courtesy Of: Keller Williams Rlty Consultants 678-287-4800

This property information delivered from various sources that may include, but not be limited to, county records and the multiple listing service. Although the information is believed to be reliable, it is not warranted and you should not rely upon it without independent verification. Property information is subject to errors, omissions, changes, including price, or withdrawal without notice.
For issues regarding this website, please contact Eyesore at 678.692.8512.
Data Last updated on July 5, 2025 12:32pm

































